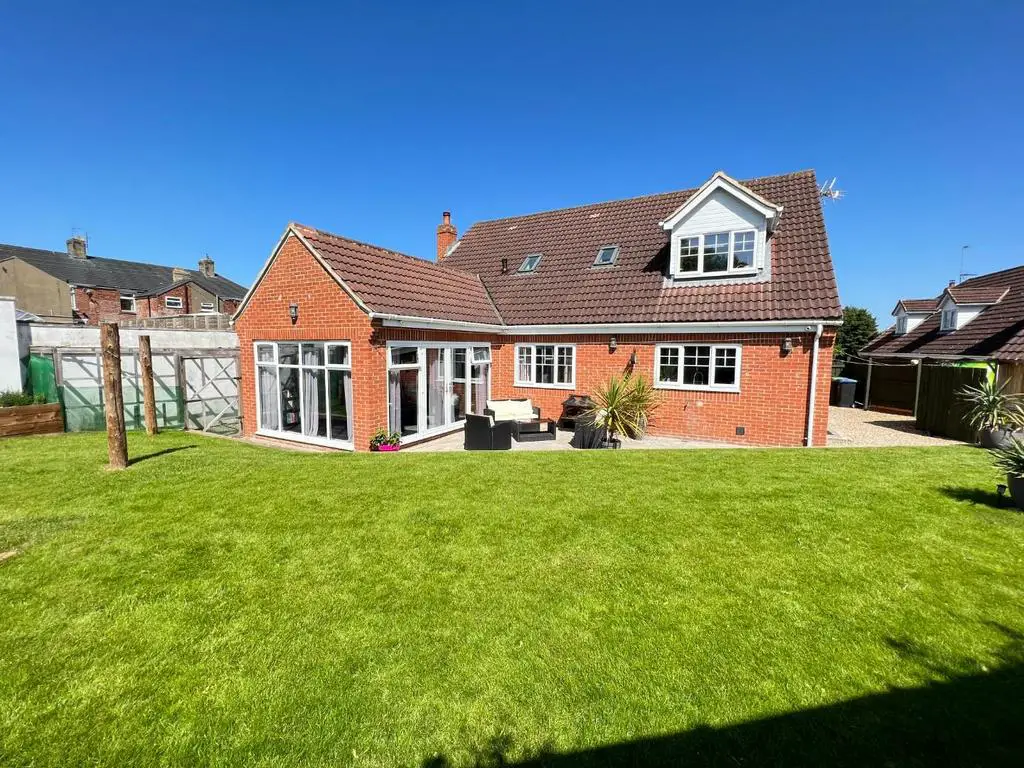
House For Sale £350,000
Robinson are delighted to offer for sale this unique and stunning four/five bedroom detached family dormer bungalow situated on an extensive secluded plot located in the ever popular locality of St Helens on the outskirts of the historic market town of Bishop Auckland with excellent local amenities close by and a regular bus service allowing for access to neighbouring towns and villages as well as Durham and Darlington. The A68 is close by leading to the A1(M), ideal for commuters.
The home stands as a credit to its current owner and has been finished to a very high standard throughout boasting quality fixtures & fittings making this the ideal purchase for any growing family. The home has been much improved internally and enjoys a large flexible floorplan that briefly comprises:- Reception Hall, superb L shaped Lounge/Dining Room, Garden Room, Sitting Room which can also be used as a fifth bedroom, eye catching modern Kitchen, ground floor WC and ground floor Bedroom with Wet Room. To the first floor there are a further 3 double Bedrooms with the Master enjoying an En Suite and walk in dressing area with fitted robes, and a modern family Bathroom. Externally, to the front of the property there is a lawned garden and large gravelled driveway providing off street parking for numerous vehicles, leading to a double garage which provides secure storage and parking for two vehicles. To the rear of there is a stunning private rear garden which is mainly laid to lawn enjoying large flagged patio being ideal for seating and additional flagged seating area whilst to one side it is gravelled with further decked seating area. To the other side of the property there is further garden with timber frame storage sheds.
In summary a fabulous family home that must be viewed to be fully appreciated!
Energy Efficiency Rating TBC, Council Tax Band E, Tenure Freehold
To arrange a viewing please call Robinsons on[use Contact Agent Button]
Ground Floor -
Entrance Hall -
Lounge/ Dining Room - 6.78m x 6.91m (22'2" x 22'8" ) -
Garden Room - 4.39m x 3.33m (14'5 x 10'11) -
Sitting Room/ Bedroom 5 - 3.94m x 3.35m ( 12'11 x 11'12) -
Breakfasting Kitchen - 4.59 x 4.43 2.81 (15'0" x 14'6" 9'2") -
Bedroom 2 - 4.60m x 2.69m (15'1 x 8'10) -
Wet Room -
Wc -
First Floor -
Landing -
Master Bedroom - 5.56m x 4.14m (18'3 x 13'7) -
Dressing Room And En Suite -
Bedroom 3 - 4.69m x 3.98m 3.57 (15'4" x 13'0" 11'8") -
Bedroom 4 - 3.78m x 3.59 (12'4" x 11'9") -
Family Bathroom -
External -
Double Garage -
The home stands as a credit to its current owner and has been finished to a very high standard throughout boasting quality fixtures & fittings making this the ideal purchase for any growing family. The home has been much improved internally and enjoys a large flexible floorplan that briefly comprises:- Reception Hall, superb L shaped Lounge/Dining Room, Garden Room, Sitting Room which can also be used as a fifth bedroom, eye catching modern Kitchen, ground floor WC and ground floor Bedroom with Wet Room. To the first floor there are a further 3 double Bedrooms with the Master enjoying an En Suite and walk in dressing area with fitted robes, and a modern family Bathroom. Externally, to the front of the property there is a lawned garden and large gravelled driveway providing off street parking for numerous vehicles, leading to a double garage which provides secure storage and parking for two vehicles. To the rear of there is a stunning private rear garden which is mainly laid to lawn enjoying large flagged patio being ideal for seating and additional flagged seating area whilst to one side it is gravelled with further decked seating area. To the other side of the property there is further garden with timber frame storage sheds.
In summary a fabulous family home that must be viewed to be fully appreciated!
Energy Efficiency Rating TBC, Council Tax Band E, Tenure Freehold
To arrange a viewing please call Robinsons on[use Contact Agent Button]
Ground Floor -
Entrance Hall -
Lounge/ Dining Room - 6.78m x 6.91m (22'2" x 22'8" ) -
Garden Room - 4.39m x 3.33m (14'5 x 10'11) -
Sitting Room/ Bedroom 5 - 3.94m x 3.35m ( 12'11 x 11'12) -
Breakfasting Kitchen - 4.59 x 4.43 2.81 (15'0" x 14'6" 9'2") -
Bedroom 2 - 4.60m x 2.69m (15'1 x 8'10) -
Wet Room -
Wc -
First Floor -
Landing -
Master Bedroom - 5.56m x 4.14m (18'3 x 13'7) -
Dressing Room And En Suite -
Bedroom 3 - 4.69m x 3.98m 3.57 (15'4" x 13'0" 11'8") -
Bedroom 4 - 3.78m x 3.59 (12'4" x 11'9") -
Family Bathroom -
External -
Double Garage -
Houses For Sale Byland Close
Houses For Sale Cross Street
Houses For Sale Sycamore Grove
Houses For Sale South View
Houses For Sale Leazes Lane
Houses For Sale Oakley Green
Houses For Sale Station Road
Houses For Sale Etherley Incline
Houses For Sale Fieldon Drive
Houses For Sale Tintern Road
Houses For Sale Manor Road
Houses For Sale Bainbridge Court
Houses For Sale Cross Street
Houses For Sale Sycamore Grove
Houses For Sale South View
Houses For Sale Leazes Lane
Houses For Sale Oakley Green
Houses For Sale Station Road
Houses For Sale Etherley Incline
Houses For Sale Fieldon Drive
Houses For Sale Tintern Road
Houses For Sale Manor Road
Houses For Sale Bainbridge Court
