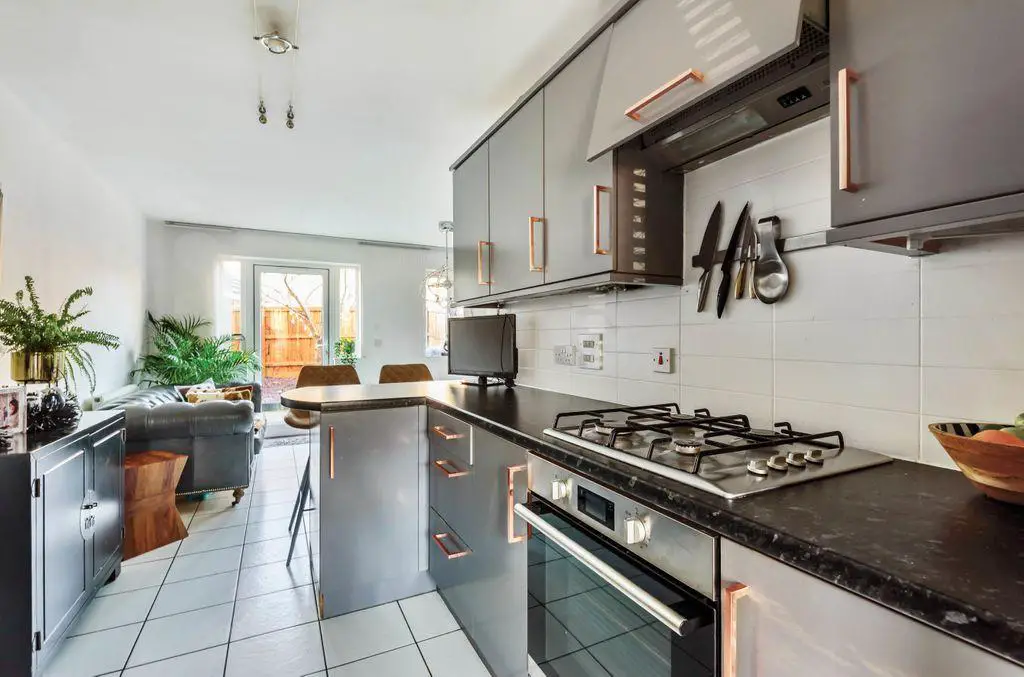
House For Sale £320,000
Mazurek Way is located in the heart of North Swindon within a stone's through of the Orbital shopping centre making this the ideal location for those looking for an abundance of amenities on their doorstep. The current owner has lived in this home since it was built in 2008 and has looked after it tremendously well, ready for new owners to settle in.
To the front is an open garden area with a path to the front door, flanked by slate single beds. Pass through the front door and you will find stairs leading to the first floor, the kitchen to your left with the living area straight ahead as well as a downstairs WC.
The kitchen has had a makeover since it was first installed and now features grey cabinets with stylish brass hardware and dark worktops over. There is an integrated electric oven, gas hob with space for a freestanding fridge/freezer, dishwasher and washing machine plumbing. At the rear of the house, the room opens up to complete the L-shaped kitchen/dining/living space with a glazed door opening onto the back garden.
Head up the first floor, there is the living room on your right which is a bright space overlooking the rear garden with ample space for a couple of sofas and a TV unit. The second double bedroom sits at the front of the house.
Up on the second floor is the master bedroom with an ensuite shower room and space for freestanding wardrobes. Bedroom three is a single room or a perfect home office space and the family bathroom is off the landing.
At the rear of the property, there is a landscaped garden for ease of maintenance with gated access to the rear parking area and the single garage.
This property includes:
Additional Information:
Council Tax:
Band D
Swindon Borough Council Tax Band D - £2,000.86 for 2022/23
Marketed by EweMove Sales & Lettings (Cirencester) - Property Reference 50646
To the front is an open garden area with a path to the front door, flanked by slate single beds. Pass through the front door and you will find stairs leading to the first floor, the kitchen to your left with the living area straight ahead as well as a downstairs WC.
The kitchen has had a makeover since it was first installed and now features grey cabinets with stylish brass hardware and dark worktops over. There is an integrated electric oven, gas hob with space for a freestanding fridge/freezer, dishwasher and washing machine plumbing. At the rear of the house, the room opens up to complete the L-shaped kitchen/dining/living space with a glazed door opening onto the back garden.
Head up the first floor, there is the living room on your right which is a bright space overlooking the rear garden with ample space for a couple of sofas and a TV unit. The second double bedroom sits at the front of the house.
Up on the second floor is the master bedroom with an ensuite shower room and space for freestanding wardrobes. Bedroom three is a single room or a perfect home office space and the family bathroom is off the landing.
At the rear of the property, there is a landscaped garden for ease of maintenance with gated access to the rear parking area and the single garage.
This property includes:
- 01 - Entrance Hall
- 02 - Kitchen/Dining/Living Room
8m x 4.38m (35.1 sqm) - 26' 2" x 14' 4" (378 sqft) - 03 - Downstairs Cloakroom
- 04 - First Floor Landing
- 05 - Living Room
4.38m x 3.89m (17 sqm) - 14' 4" x 12' 9" (183 sqft) - 06 - Bedroom 2
3.95m x 2.29m (9 sqm) - 12' 11" x 7' 6" (97 sqft) - 07 - Second Floor Landing
- 08 - Master Bedroom with Ensuite
4.41m x 3.81m (16.8 sqm) - 14' 5" x 12' 6" (180 sqft) - 09 - Bedroom 3
2.92m x 2.29m (6.6 sqm) - 9' 6" x 7' 6" (71 sqft) - Please note, all dimensions are approximate / maximums and should not be relied upon for the purposes of floor coverings.
Additional Information:
Band D
Swindon Borough Council Tax Band D - £2,000.86 for 2022/23
Marketed by EweMove Sales & Lettings (Cirencester) - Property Reference 50646