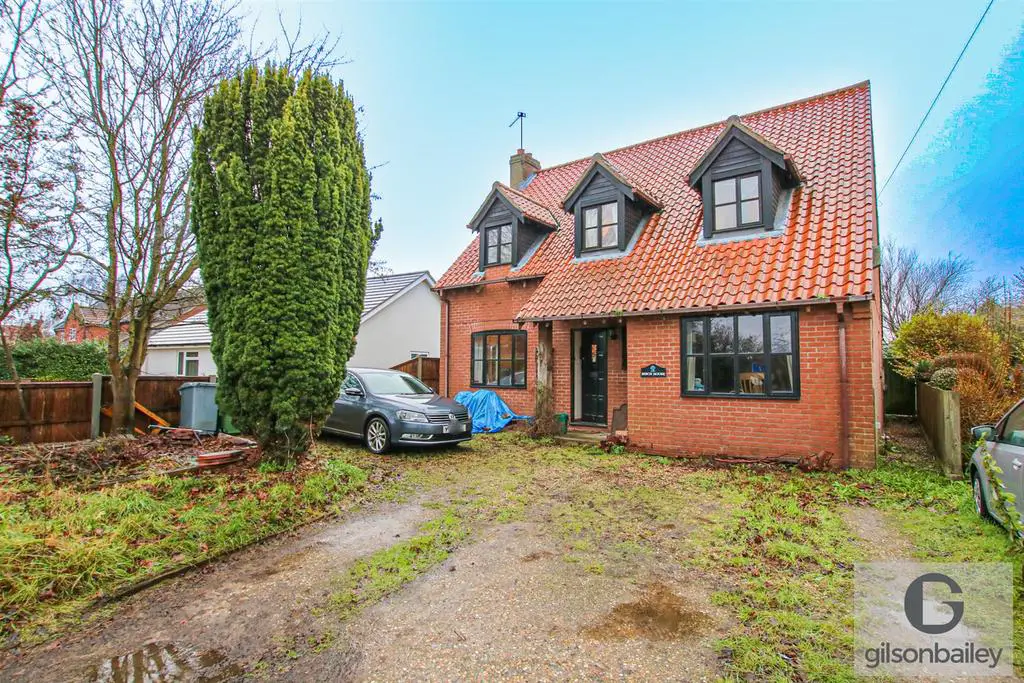
House For Sale £460,000
*MODERN BUILT FAMILY HOME WITH A LARGE REAR GARDEN* Gilson Bailey are delighted to offer this WELL PRESENTED, FOUR BEDROOM, DETACHED FAMILY HOME located in the rural village of Tuttington. Accommodation comprising ENTRANCE HALL, LOUNGE, DINING ROOM, KITCHEN/BREAKFAST ROOM and WC to the ground floor. On the first floor there are FOUR BEDROOMS and a BATHROOM off landing with bedroom one having an EN-SUITE SHOWER ROOM. Outside there is a front DRIVEWAY providing off road parking over looking fields and to the there is GENEROUS SIZED REAR GARDEN ideal for entertaining. The house benefits from DOUBLE GLAZING, OIL HEATING and is in great condition throughout, The property would make an excellent family home so be quick to book a viewing.
Location - Tuttington is situated a short distance from the thriving market town of Aylsham which offers a wide variety of amenities including a traditional butcher, greengrocer, post office, library and monthly farmers market. There are also many leisure facilities including riding, a tennis club and a choice of local golf courses. Aylsham is ideally located between Norwich and Holt for a choice of Independent schools. Only a mile to the north is the National Trust's 'Blickling Hall' and further north 'Felbrigg Hall' and the Heritage coastline.
Accommodation Comprises - Front door to:
Entrance Hall - Doors to lounge, dining room, WC and stairs to first floor.
Lounge - 8.14 x 3.62 (26'8" x 11'10") - Two double glazed windows, radiator, woodburner, patio doors.
Dining Room - 4.43 x 3.04 (14'6" x 9'11") - Double glazed window, radiator.
Kitchen/Breakfast Room - 6.47 x 5.30 (21'2" x 17'4") - Fitted wall and base units with worktops over, butler sink with tap over, space for range cooker, fridge, dishwasher and washing machine, double glazed window, radiator.
Wc - Low level WC, hand wash basin, frosted double glazed window.
First Floor Landing - Doors to four bedrooms and bathroom.
Bedroom One - 4.83 x 3.66 (15'10" x 12'0") - Double glazed window, radiator, cast iron fireplace.
En-Suite - 2.74 x 1.96 (8'11" x 6'5") - Shower cubicle, low level WC, hand wash basin, radiator, frosted double glazed window.
Bedroom Two - 4.68 x 3.15 (15'4" x 10'4") - Double glazed window, radiator.
Bedroom Three - 3.37 x 3.04 (11'0" x 9'11") - Double glazed window, radiator.
Bedroom Four - 3.36 x 2.78 (11'0" x 9'1") - Double glazed window, radiator, built in wardrobes.
Bathroom - Bath with shower over, low level WC, hand wash basin, radiator, frosted double glazed window.
Outside - Front driveway providing off road parking and large, private rear garden.
Local Authority - Broadland District Council, Tax Band D.
Tenure - Freehold
Location - Tuttington is situated a short distance from the thriving market town of Aylsham which offers a wide variety of amenities including a traditional butcher, greengrocer, post office, library and monthly farmers market. There are also many leisure facilities including riding, a tennis club and a choice of local golf courses. Aylsham is ideally located between Norwich and Holt for a choice of Independent schools. Only a mile to the north is the National Trust's 'Blickling Hall' and further north 'Felbrigg Hall' and the Heritage coastline.
Accommodation Comprises - Front door to:
Entrance Hall - Doors to lounge, dining room, WC and stairs to first floor.
Lounge - 8.14 x 3.62 (26'8" x 11'10") - Two double glazed windows, radiator, woodburner, patio doors.
Dining Room - 4.43 x 3.04 (14'6" x 9'11") - Double glazed window, radiator.
Kitchen/Breakfast Room - 6.47 x 5.30 (21'2" x 17'4") - Fitted wall and base units with worktops over, butler sink with tap over, space for range cooker, fridge, dishwasher and washing machine, double glazed window, radiator.
Wc - Low level WC, hand wash basin, frosted double glazed window.
First Floor Landing - Doors to four bedrooms and bathroom.
Bedroom One - 4.83 x 3.66 (15'10" x 12'0") - Double glazed window, radiator, cast iron fireplace.
En-Suite - 2.74 x 1.96 (8'11" x 6'5") - Shower cubicle, low level WC, hand wash basin, radiator, frosted double glazed window.
Bedroom Two - 4.68 x 3.15 (15'4" x 10'4") - Double glazed window, radiator.
Bedroom Three - 3.37 x 3.04 (11'0" x 9'11") - Double glazed window, radiator.
Bedroom Four - 3.36 x 2.78 (11'0" x 9'1") - Double glazed window, radiator, built in wardrobes.
Bathroom - Bath with shower over, low level WC, hand wash basin, radiator, frosted double glazed window.
Outside - Front driveway providing off road parking and large, private rear garden.
Local Authority - Broadland District Council, Tax Band D.
Tenure - Freehold
