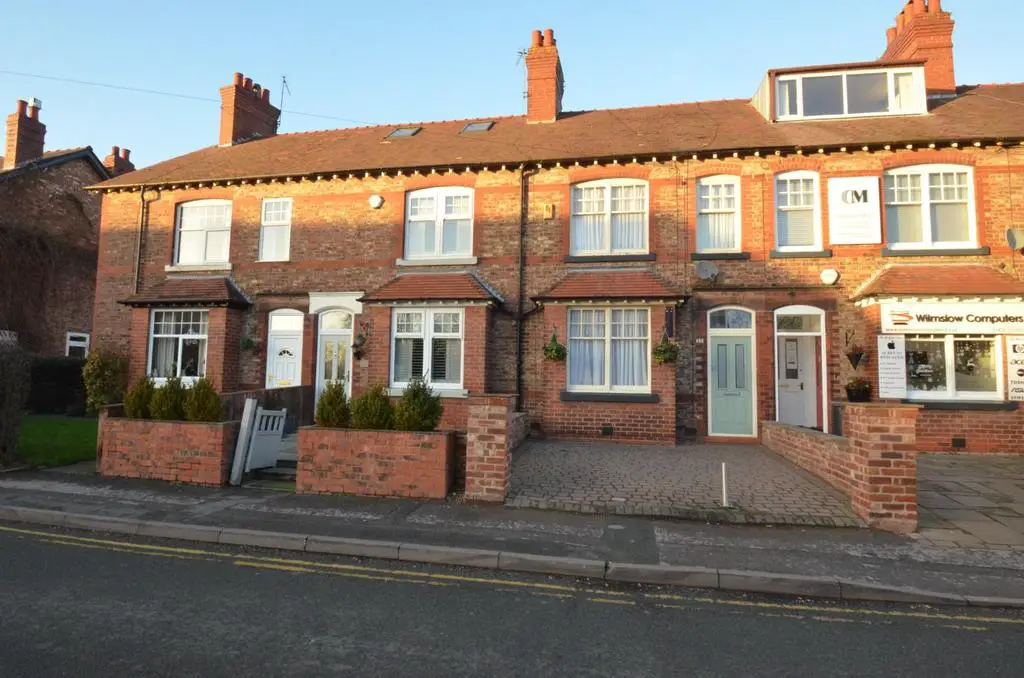
House For Sale £399,950
This attractive period mid terrace property comprises of an entrance hallway which leads into a front sitting room with period fireplace surround & wrought iron open fire baskets. The room also features original cornicing and box bay window.
The second reception room also boasts a period fireplace surround with open fire and original cabinetry. The kitchen is fitted with traditional units, integrated oven, hob, and extractor and has space for a washing machine & dishwasher. The stable barn door provides direct access to the rear garden.
Stairs ascend to the first floor, where there are two double bedrooms both retaining original features (one with fitted cabinets). The family bathroom is a generous size & features of four-piece bathroom suite with separate shower enclosure. The property has been sympathetically extended to create a further third bedroom which is located on the second-floor. This features a dormer window & uncompromised ceiling heights, off which there is an ensuite shower room.
The property has gas central heating, fuelled by a combination boiler & retains many original features including period fireplaces, original sash windows and original internal doors & cabinetry. The property is available with no onward chain.
Location - This charming period mid terrace property, situated in the prominent sought-after location of Chapel Lane, is ideally located close to local independent shops and served by St Anne's Fulshaw Primary School & Wilmslow High School. The property is a short walk from the town centre & Wilmslow mainline train station.
The Garden & Grounds - Externally the rear yard has a York Stone patio & Cheshire brick retaining walls, the outside space is private enclosed and features a brick-built BBQ, raised boarders & a gate providing access to the rear. The property benefits from have a block paved forecourt at the front of the property providing off road parking.
In addition to the property there is the option to purchase a separate annex located to the rear of the property. This is ideally positioned as a separate granny annex, teenager accommodation or home office
The annex comprises of an open plan living room/ kitchen, fitted with high gloss kitchen cabinets and roll top work surfaces. off which this is a hallway leading to a utility space, a double bedroom & a separate shower room. The annex is gas central heated by its own combination boiler and is offered at an additional £50,000 to the main property.
The second reception room also boasts a period fireplace surround with open fire and original cabinetry. The kitchen is fitted with traditional units, integrated oven, hob, and extractor and has space for a washing machine & dishwasher. The stable barn door provides direct access to the rear garden.
Stairs ascend to the first floor, where there are two double bedrooms both retaining original features (one with fitted cabinets). The family bathroom is a generous size & features of four-piece bathroom suite with separate shower enclosure. The property has been sympathetically extended to create a further third bedroom which is located on the second-floor. This features a dormer window & uncompromised ceiling heights, off which there is an ensuite shower room.
The property has gas central heating, fuelled by a combination boiler & retains many original features including period fireplaces, original sash windows and original internal doors & cabinetry. The property is available with no onward chain.
Location - This charming period mid terrace property, situated in the prominent sought-after location of Chapel Lane, is ideally located close to local independent shops and served by St Anne's Fulshaw Primary School & Wilmslow High School. The property is a short walk from the town centre & Wilmslow mainline train station.
The Garden & Grounds - Externally the rear yard has a York Stone patio & Cheshire brick retaining walls, the outside space is private enclosed and features a brick-built BBQ, raised boarders & a gate providing access to the rear. The property benefits from have a block paved forecourt at the front of the property providing off road parking.
In addition to the property there is the option to purchase a separate annex located to the rear of the property. This is ideally positioned as a separate granny annex, teenager accommodation or home office
The annex comprises of an open plan living room/ kitchen, fitted with high gloss kitchen cabinets and roll top work surfaces. off which this is a hallway leading to a utility space, a double bedroom & a separate shower room. The annex is gas central heated by its own combination boiler and is offered at an additional £50,000 to the main property.
