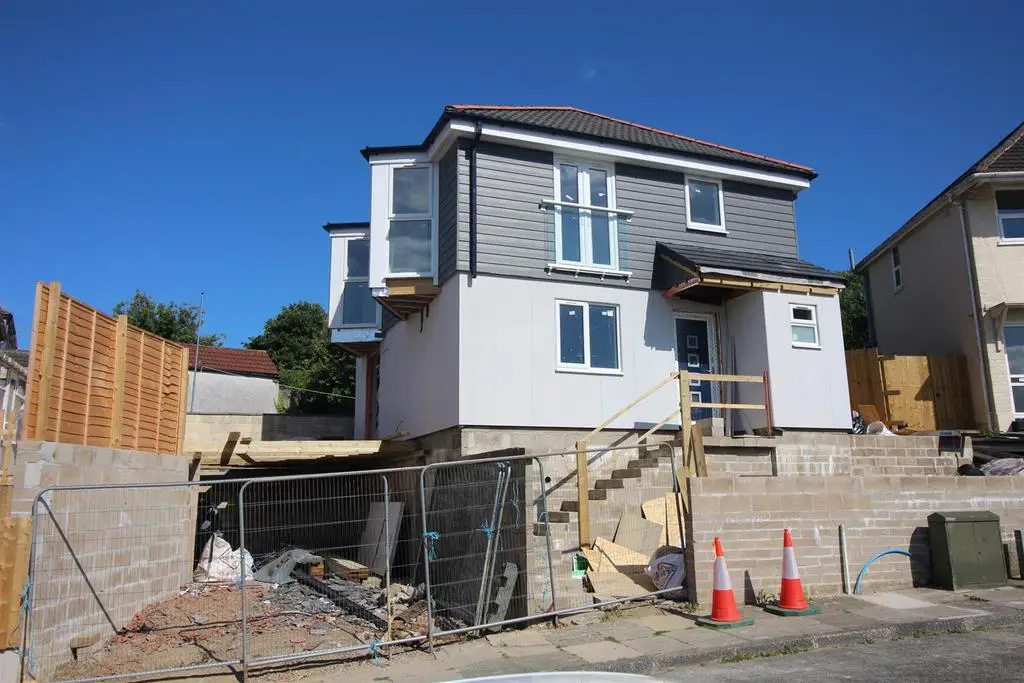
House For Sale £325,000
Wainwright Estate Agents are delighted to offer for sale with NO ONWARD CHAIN this new individually designed detached house occupying an elevated postion offering views of the local area and extending towards Cornwall. The accommodation comprises open plan livng area with newly fitted kitchen, downstairs cloakroom, four bedrooms, family bathroom, garden and garage. Other benefits include double glazing and central heating. To appreciate the location and all this home has to offer an internal viewing really is must EPC = C (74) SAP. Freehold Property. Council Tax Band to be confirmed.
Entrance - Front door leading into the hallway.
Hallway - Doorways leading into the ground floor living accommodation, radiator, power points, stairs leading to the first floor.
Open Plan Living Area -
Lounge/Diner - 6.07m x 4.52m (19'11 x 14'10) - Double glazed door leading to the garden, radiator, power points, downlighting, double glazed window to the rear aspect, storage cupboard, opening into the kitchen.
Kitchen - 3.53m x 2.95m (11'7 x 9'8) - Modern matching kitchen comprising range of wall mounted and base units with worksurfaces above, single drainer sink unit with mixer tap, electric hob with extractor hood above, built in eye level electric oven, space and plumbing for washing machine, built in dishwasher, breakfast bar, various power points, down lighting, double glazred window to the front aspect with a pleasant outloook overlooking the local area.
Downstairs Cloakroom - Matching white suite comprising low level w.c., vanity unit with inset wash hand basin and cupboard beneath, double glazed window to the front aspect.
Stairs - Leading to the first floor landing.
Landing - Doorways leading into the first floor living accommodation.
Bedroom 1 - 4.39m x 3.35m (14'5 x 11'00) - Double glazed patio door with Juliette Balcony to the front aspect with stunning views of the local area and extending towards Cornwall, radiator and power points, window to the side aspect.
Bedroom 2 - 4.45m x 2.54m (14'7 x 8'4) - Double glazed window to the side aspect, radiator and power points.
Bedroom 3 - 3.91m x 2.39m (12'10 x 7'10) - Double glazed window to the front aspect with a pleasant outlook overlooking the local area and extending towards Cornwall, radiator and power points.
Bathroom - Modern matching white bathroom suite comprising panelled bath with shower attachment above, vanity unit with inset wash hand basin and cupboard beneath, low level w.c., radiator, extractor fan.
Outside - Garden/patio area located at the side of the property accessed via doorway from the lounge/diner.
Garage - The garage is located beneath the property with driveway.
Entrance - Front door leading into the hallway.
Hallway - Doorways leading into the ground floor living accommodation, radiator, power points, stairs leading to the first floor.
Open Plan Living Area -
Lounge/Diner - 6.07m x 4.52m (19'11 x 14'10) - Double glazed door leading to the garden, radiator, power points, downlighting, double glazed window to the rear aspect, storage cupboard, opening into the kitchen.
Kitchen - 3.53m x 2.95m (11'7 x 9'8) - Modern matching kitchen comprising range of wall mounted and base units with worksurfaces above, single drainer sink unit with mixer tap, electric hob with extractor hood above, built in eye level electric oven, space and plumbing for washing machine, built in dishwasher, breakfast bar, various power points, down lighting, double glazred window to the front aspect with a pleasant outloook overlooking the local area.
Downstairs Cloakroom - Matching white suite comprising low level w.c., vanity unit with inset wash hand basin and cupboard beneath, double glazed window to the front aspect.
Stairs - Leading to the first floor landing.
Landing - Doorways leading into the first floor living accommodation.
Bedroom 1 - 4.39m x 3.35m (14'5 x 11'00) - Double glazed patio door with Juliette Balcony to the front aspect with stunning views of the local area and extending towards Cornwall, radiator and power points, window to the side aspect.
Bedroom 2 - 4.45m x 2.54m (14'7 x 8'4) - Double glazed window to the side aspect, radiator and power points.
Bedroom 3 - 3.91m x 2.39m (12'10 x 7'10) - Double glazed window to the front aspect with a pleasant outlook overlooking the local area and extending towards Cornwall, radiator and power points.
Bathroom - Modern matching white bathroom suite comprising panelled bath with shower attachment above, vanity unit with inset wash hand basin and cupboard beneath, low level w.c., radiator, extractor fan.
Outside - Garden/patio area located at the side of the property accessed via doorway from the lounge/diner.
Garage - The garage is located beneath the property with driveway.
