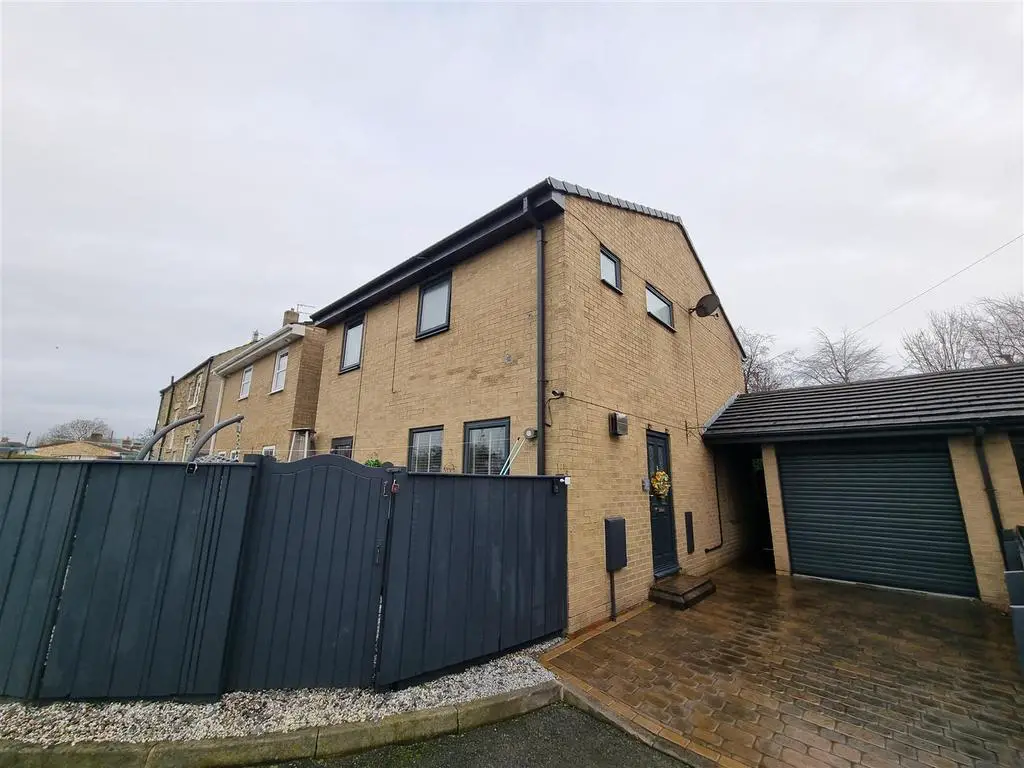
House For Sale £160,000
*CHAIN FREE*THREE BEDROOM LINK DETACHED*SUMMERHOUSE/GYM*GARAGE & GARDENS*
Situated just a short walk from the town centre is this stunning three bedroom detached home.
The current owners have upgraded the property in many ways to create a stylish home great for entertaining as the outside space has many features including a wood fired Pizza Oven a Foliage wall, summerhouse with Bi Folding doors and a 52inch TV to list a few.
Inside the property you will find a good sized Lounge & Dining room to include a Media Wall and Fitted Kitchen. To the fist floor are Three Bedrooms and a Family Bathroom.
Please call us today to arrange your viewing,
Ground Floor -
Entrance -
Lounge/Dining Room - 8.011 x 6.247 (26'3" x 20'5") - Having built in media wall with built in to Include 75 inch TV and Trimline 170 gas fire, Karndean flooring, double central heating radiator, open staircase with glass banister to first floor, two uPVC double glazed windows to front and rear patio door to garden, ample space for dining table.
Kitchen - 3.472 x 2.976 (11'4" x 9'9") - Fitted with a good range of wall and base units with laminate work surfaces over, circular sink unit with mixer tap, plumbing for washing machine and dishwasher, double electric oven with ceramic hob and extractor hood over, under stairs storage cupboard, display cabinets, karndean flooring and two uPVC double glazed window to rear.
First Floor -
Landing - Having uPVC double glazed window to side, water proof grey laminat flooring and airing cupboard.
Bedroom One - 4.552 x 4.025 (14'11" x 13'2") - With waterproof grey laminate flooring, central heating radiator and uPVC double glazed window to front.
Bedroom Two - 3.347 x 3.164 (10'11" x 10'4") - Having double fitted mirrored wardrobes, central heating radiator and uPVC double glazed window to rear.
Bedroom Three - 3.476 x 2.849 (11'4" x 9'4") - Having central heating radiator and uPVC double glazed window to front.
Bathroom - Fitted with a white suite comprising of P shaped bath with shower and screen over, wc, wash hand basin, water proof grey laminate flooring and chrome heated towel rail.
Garage - The garage is accessed via an electric garage door, inside there is power and lighting.
Externally - Externally to the rear is a block paved driveway allowing for off road parking leading to a single garage. There is a rear enclosed low maintance garden having raised decking area and lighting.
To the front is a lovely landscaped garden with porcelain flagstones and artificial grass 40mm. 12ft x 9ft summer house with bifold wooden doors, a fixed shimmer wall, , 32amp electric , diesel heater , 52inch tv, waterproof laminate floor, gym equipment and fridge.
Additionally is a wood fired pizza oven on a brick built foundation.
Energy Performance Certificate - To view the full Energy Performance Certificate please use the following link:
EPC Grade E
Situated just a short walk from the town centre is this stunning three bedroom detached home.
The current owners have upgraded the property in many ways to create a stylish home great for entertaining as the outside space has many features including a wood fired Pizza Oven a Foliage wall, summerhouse with Bi Folding doors and a 52inch TV to list a few.
Inside the property you will find a good sized Lounge & Dining room to include a Media Wall and Fitted Kitchen. To the fist floor are Three Bedrooms and a Family Bathroom.
Please call us today to arrange your viewing,
Ground Floor -
Entrance -
Lounge/Dining Room - 8.011 x 6.247 (26'3" x 20'5") - Having built in media wall with built in to Include 75 inch TV and Trimline 170 gas fire, Karndean flooring, double central heating radiator, open staircase with glass banister to first floor, two uPVC double glazed windows to front and rear patio door to garden, ample space for dining table.
Kitchen - 3.472 x 2.976 (11'4" x 9'9") - Fitted with a good range of wall and base units with laminate work surfaces over, circular sink unit with mixer tap, plumbing for washing machine and dishwasher, double electric oven with ceramic hob and extractor hood over, under stairs storage cupboard, display cabinets, karndean flooring and two uPVC double glazed window to rear.
First Floor -
Landing - Having uPVC double glazed window to side, water proof grey laminat flooring and airing cupboard.
Bedroom One - 4.552 x 4.025 (14'11" x 13'2") - With waterproof grey laminate flooring, central heating radiator and uPVC double glazed window to front.
Bedroom Two - 3.347 x 3.164 (10'11" x 10'4") - Having double fitted mirrored wardrobes, central heating radiator and uPVC double glazed window to rear.
Bedroom Three - 3.476 x 2.849 (11'4" x 9'4") - Having central heating radiator and uPVC double glazed window to front.
Bathroom - Fitted with a white suite comprising of P shaped bath with shower and screen over, wc, wash hand basin, water proof grey laminate flooring and chrome heated towel rail.
Garage - The garage is accessed via an electric garage door, inside there is power and lighting.
Externally - Externally to the rear is a block paved driveway allowing for off road parking leading to a single garage. There is a rear enclosed low maintance garden having raised decking area and lighting.
To the front is a lovely landscaped garden with porcelain flagstones and artificial grass 40mm. 12ft x 9ft summer house with bifold wooden doors, a fixed shimmer wall, , 32amp electric , diesel heater , 52inch tv, waterproof laminate floor, gym equipment and fridge.
Additionally is a wood fired pizza oven on a brick built foundation.
Energy Performance Certificate - To view the full Energy Performance Certificate please use the following link:
EPC Grade E
