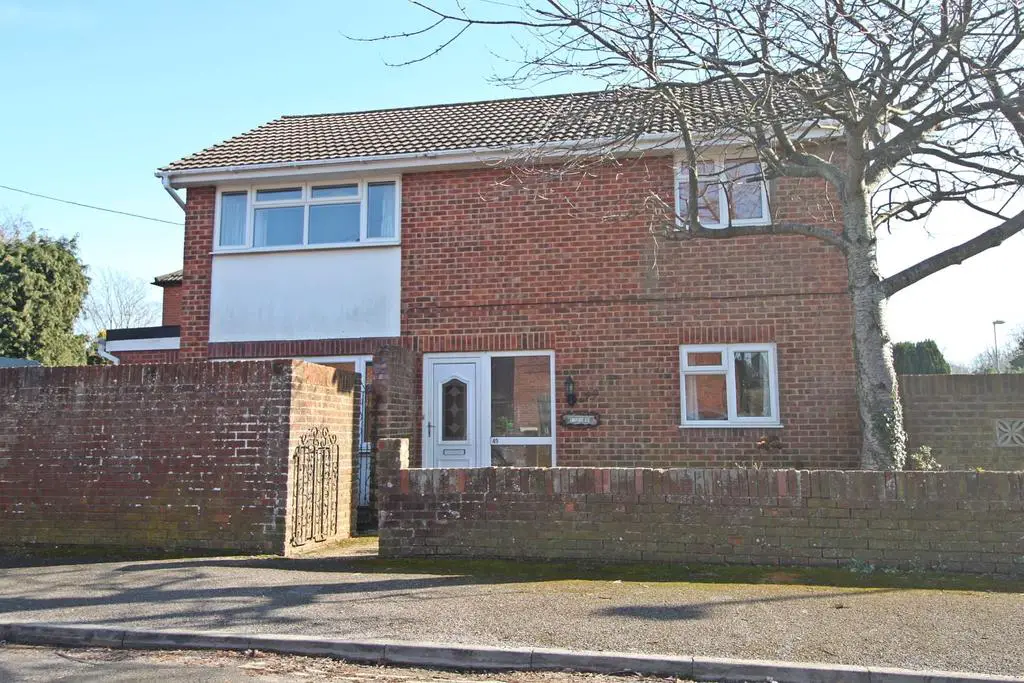
House For Sale £400,000
Hunters are delighted to bring to the market this spacious detached family home ideally situated within easy reach of shops and amenities. The property is in need of some internal cosmetic updating and comprises four bedrooms, family bathroom, good size living room, separate dining room, downstairs cloakroom, kitchen and utility room. The property also features a detached garage and off road parking and is being sold with no forward chain.
Entrance Hall - Opaque double glazed window to front aspect, radiator, wooden flooring, telephone point, stairs to first floor landing.
Living Room - 6.15m x 3.63m (20'2" x 11'11") - Double glazed window to front aspect, two double radiators, fitted carpet, coving to textured ceiling, double glazed double doors to side garden.
Cloakroom - Opaque double glazed window to rear aspect, fitted with two piece comprising, wash hand basin with cupboards under and low-level, tiled flooring with fuse box and electricity meter.
Dining Room - 3.30m x 3.12m (10'10" x 10'3") - Double glazed window to front aspect, radiator, fitted carpet, coving to ceiling.
Kitchen - 3.30m x 2.92m (10'10" x 9'7") - Fitted with a matching range of base and eye level units and drawers with worktop space over, breakfast bar, stainless steel sink with single drainer, space for undercounter fridge and space for cooker with extractor hood over, double glazed window to side aspect, storage cupboard with additional shelving, radiator, vinyl tiled flooring, wall mounted concealed gas boiler, folding door to:
Utility - 3.15m x 1.52m (10'4" x 5') - Base and eye level units with worktop space over, stainless steel sink unit with single drainer, plumbing for washing machine, space for fridge/freezer and tumble dryer, double glazed window to side aspect, uPVC double glazed door to garden.
First Floor Landing - Fitted carpet, access to loft hatch, doors to:
Master Bedroom - 4.42m x 3.48m max (14'6" x 11'5" max) - Double glazed window to front aspect, two built-in double wardrobe(s) with shelving, hanging rails and overhead storage, radiator, fitted carpet
Bedroom 2 - 3.63m x 2.01m (11'11" x 6'7") - Double glazed window to side aspect, double glazed window to front aspect, built-in over-stairs wardrobe(s) with hanging rails and shelving, radiator, fitted carpet
Bedroom 3 - 3.30m x 2.57m (10'10" x 8'5") - Double glazed window to side aspect, airing cupboard housing, hot water tank, built-in double wardrobe(s), double radiator, radiator, fitted carpet
Bedroom 4 - 2.57m x 2.41m (8'5" x 7'11") - Double glazed window to side aspect, radiator, fitted carpet.
Bathroom - Fitted with three piece suite comprising panelled bath, pedestal wash hand basin and low-level WC, tiled surround, opaque double glazed window to rear aspect, radiator, vinyl flooring
Garage - Detached garage with side courtesy door. off road parking for a couple of vehicles.
Gardens - Enclosed by small brick wall to front and sides, flower beds, garden shed, metal gate leading to parking area, paved area to side enclosed by larger brick wall and shrubs.
Entrance Hall - Opaque double glazed window to front aspect, radiator, wooden flooring, telephone point, stairs to first floor landing.
Living Room - 6.15m x 3.63m (20'2" x 11'11") - Double glazed window to front aspect, two double radiators, fitted carpet, coving to textured ceiling, double glazed double doors to side garden.
Cloakroom - Opaque double glazed window to rear aspect, fitted with two piece comprising, wash hand basin with cupboards under and low-level, tiled flooring with fuse box and electricity meter.
Dining Room - 3.30m x 3.12m (10'10" x 10'3") - Double glazed window to front aspect, radiator, fitted carpet, coving to ceiling.
Kitchen - 3.30m x 2.92m (10'10" x 9'7") - Fitted with a matching range of base and eye level units and drawers with worktop space over, breakfast bar, stainless steel sink with single drainer, space for undercounter fridge and space for cooker with extractor hood over, double glazed window to side aspect, storage cupboard with additional shelving, radiator, vinyl tiled flooring, wall mounted concealed gas boiler, folding door to:
Utility - 3.15m x 1.52m (10'4" x 5') - Base and eye level units with worktop space over, stainless steel sink unit with single drainer, plumbing for washing machine, space for fridge/freezer and tumble dryer, double glazed window to side aspect, uPVC double glazed door to garden.
First Floor Landing - Fitted carpet, access to loft hatch, doors to:
Master Bedroom - 4.42m x 3.48m max (14'6" x 11'5" max) - Double glazed window to front aspect, two built-in double wardrobe(s) with shelving, hanging rails and overhead storage, radiator, fitted carpet
Bedroom 2 - 3.63m x 2.01m (11'11" x 6'7") - Double glazed window to side aspect, double glazed window to front aspect, built-in over-stairs wardrobe(s) with hanging rails and shelving, radiator, fitted carpet
Bedroom 3 - 3.30m x 2.57m (10'10" x 8'5") - Double glazed window to side aspect, airing cupboard housing, hot water tank, built-in double wardrobe(s), double radiator, radiator, fitted carpet
Bedroom 4 - 2.57m x 2.41m (8'5" x 7'11") - Double glazed window to side aspect, radiator, fitted carpet.
Bathroom - Fitted with three piece suite comprising panelled bath, pedestal wash hand basin and low-level WC, tiled surround, opaque double glazed window to rear aspect, radiator, vinyl flooring
Garage - Detached garage with side courtesy door. off road parking for a couple of vehicles.
Gardens - Enclosed by small brick wall to front and sides, flower beds, garden shed, metal gate leading to parking area, paved area to side enclosed by larger brick wall and shrubs.
