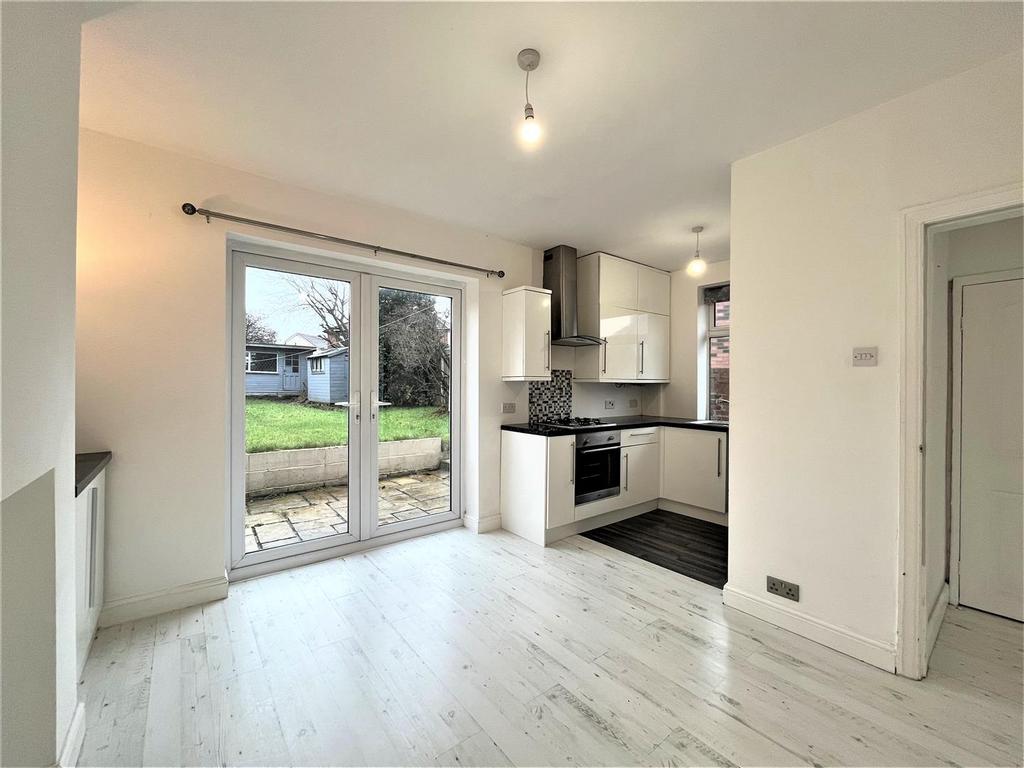
House For Sale £199,000
* NEW PRICE * A traditional semi-detached family home with potential to extend, situated in a popular and much sought after residential location, well presented throughout with accommodation briefly comprising of: Entrance Porch, Hall, Lounge, Open plan Dining Room and modern fitted Kitchen, to the first floor are three bedrooms and a bathroom. Driveway with off road parking giving access to the impressive rear garden. Gas Central Heating and Double Glazed throughout. Excellent location with local amenities within walking distance of highly regarded schools in the Eccleston area. Council Tax Band B * Leasehold Property * FOR SALE WITH NO CHAIN ABOVE *
Entrance - From a panelled door into the porch opening into the hallway where the staircase leads to the first floor.
Lounge - 3.21m x 2.87m (10'6" x 9'4") - A bright lounge with bay window to the front elevation, feature fire place with additional radiator heating.
Dining - 3.43m x 3.14m (11'3" x 10'3") - A fabulous light open plan dining area to the kitchen with patio doors leading into the garden, built-in storage cupboards and radiator heating.
Kitchen - 2.48m x 1.71m (8'1" x 5'7") - A modern kitchen fitted with a range of wall, base and drawer units with work surfaces over, Electric oven with Gas hob and extractor fan over, space and plumbing for a fridge/freezer and washing machine, stainless steel sink unit, window to the side elevation.
Landing - Giving access to each room, glazed window to the side elevation and loft access.
Bedroom One - 3.21m x 3.16m (10'6" x 10'4") - This main double bedroom with bay window to the front elevation and radiator.
Bedroom Two - 3.19m x 3.17m (10'5" x 10'4") - This second double bedroom with window to the rear elevation and radiator.
Bedroom Three - 2.04m x 2.02m (6'8" x 6'7") - This third bedroom with window to the front elevation and radiator.
Bathroom - A family bathroom fitted with a white three piece suite comprising of: W.C., pedestal sink unit, panelled bath with shower over, tiled walls, obscured glazed window to the rear elevation and radiator.
Front - To the front a lawned garden with driveway offering ample off road parking gated access to the rear garden.
Garden - An impressive rear garden, paved patio area leading to the generous laid to lawn garden, with a fabulous garden house at the rear with plenty of potential, all private and enclosed.
Entrance - From a panelled door into the porch opening into the hallway where the staircase leads to the first floor.
Lounge - 3.21m x 2.87m (10'6" x 9'4") - A bright lounge with bay window to the front elevation, feature fire place with additional radiator heating.
Dining - 3.43m x 3.14m (11'3" x 10'3") - A fabulous light open plan dining area to the kitchen with patio doors leading into the garden, built-in storage cupboards and radiator heating.
Kitchen - 2.48m x 1.71m (8'1" x 5'7") - A modern kitchen fitted with a range of wall, base and drawer units with work surfaces over, Electric oven with Gas hob and extractor fan over, space and plumbing for a fridge/freezer and washing machine, stainless steel sink unit, window to the side elevation.
Landing - Giving access to each room, glazed window to the side elevation and loft access.
Bedroom One - 3.21m x 3.16m (10'6" x 10'4") - This main double bedroom with bay window to the front elevation and radiator.
Bedroom Two - 3.19m x 3.17m (10'5" x 10'4") - This second double bedroom with window to the rear elevation and radiator.
Bedroom Three - 2.04m x 2.02m (6'8" x 6'7") - This third bedroom with window to the front elevation and radiator.
Bathroom - A family bathroom fitted with a white three piece suite comprising of: W.C., pedestal sink unit, panelled bath with shower over, tiled walls, obscured glazed window to the rear elevation and radiator.
Front - To the front a lawned garden with driveway offering ample off road parking gated access to the rear garden.
Garden - An impressive rear garden, paved patio area leading to the generous laid to lawn garden, with a fabulous garden house at the rear with plenty of potential, all private and enclosed.