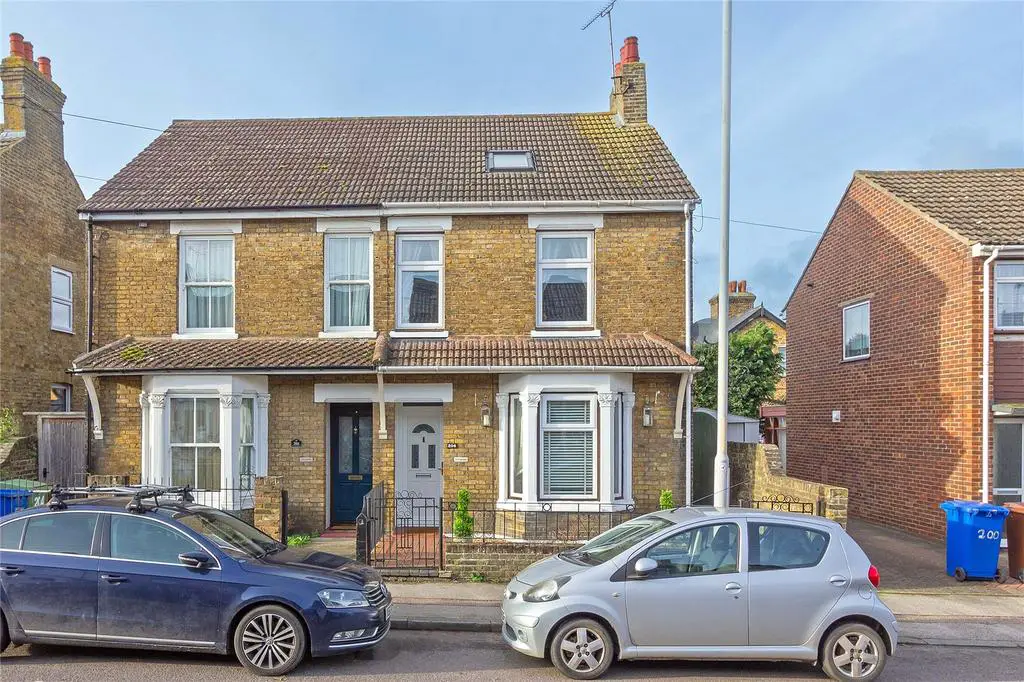
House For Sale £400,000
DECEPTIVELY SPACIOUS AND WELL PRESENTED EXTENDED SEMI DETACHED VICTORIAN PROPERTY WITH FOUR BEDROOMS, TWO BATHROOMS, GOOD SIZED WALLED GARDEN AND GARAGE TO THE REAR WITHIN WALKING DISTANCE OF THE TOWN CENTRE AND MAINLINE RAILWAY STATION.
Quealy & Co are pleased to offer for sale this smartly presented and well proportioned Victorian semi detached house in a convenient and popular south of town location. The ground floor accommodation comprises a lounge/diner with bay window to the front, kitchen/breakfast room, utility room and shower room. On the first floor there are three separate bedrooms and a shower room and the second floor loft conversion houses a further bedroom. Externally there is a large walled rear garden which boasts a garden bar, useful storage shed and garage at the end of the property which is accessible from Ufton Lane. The owners currently have planning permission for the demolition of the existing garage and to construct a new larger garage measuring 8m length 6m width. Full details can be obtained via the swale planning portal using the reference 18/505741/FULL. The property is ideally situated within walking distance of Sittingbourne town centre, mainline railway station and schools for children of all ages. Call our office today to arrange your earliest viewing opportunity to fully appreciate it's size and potential.
Quealy & Co are pleased to offer for sale this smartly presented and well proportioned Victorian semi detached house in a convenient and popular south of town location. The ground floor accommodation comprises a lounge/diner with bay window to the front, kitchen/breakfast room, utility room and shower room. On the first floor there are three separate bedrooms and a shower room and the second floor loft conversion houses a further bedroom. Externally there is a large walled rear garden which boasts a garden bar, useful storage shed and garage at the end of the property which is accessible from Ufton Lane. The owners currently have planning permission for the demolition of the existing garage and to construct a new larger garage measuring 8m length 6m width. Full details can be obtained via the swale planning portal using the reference 18/505741/FULL. The property is ideally situated within walking distance of Sittingbourne town centre, mainline railway station and schools for children of all ages. Call our office today to arrange your earliest viewing opportunity to fully appreciate it's size and potential.
