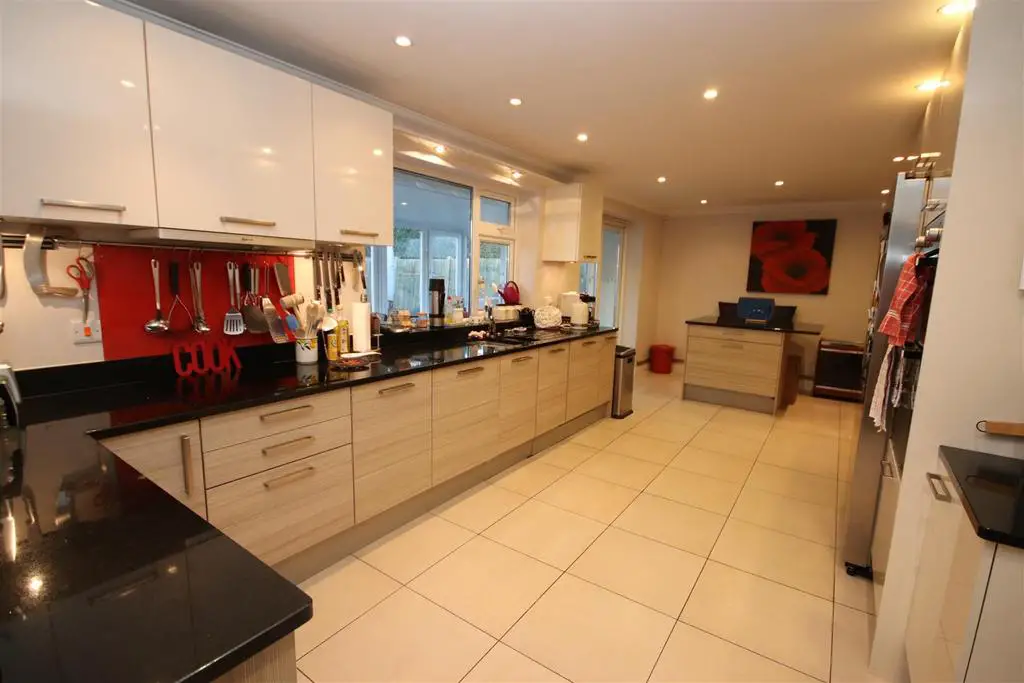
House For Sale £575,000
Upon entering this deceptive ,versatile property you are greeted by a delightful entrance hall that offers a bright and airy feel throughout, A staircase with oak style spindles and balustrades leads you to the first floor with a galleried landing, access to a storage cupboard and downstairs cloakroom. To your right is the sitting room located at the front of the property with a large picture window allowing an abundance of natural light . A spacious, modern contemporary kitchen/breakfast room features ample stylish wall and base units, integrated electric oven with induction hob and American style fridge/freezer. All white goods are included in the sale. The central island makes this the perfect family hub/social space. From the kitchen/breakfast room you continue to the charming conservatory with a triple aspect of the rear garden. UPVC doors lead out onto the spacious patio, perfect for a summer evening alfresco dining. The ground floor accommodates two bedrooms. Bedroom four benefits from a fitted double wardrobe and a modern en-suite wet room which comprises of a walk in shower with side attachment, glass screen, W/C and wash hand basin. Bedroom 3 is a double room, currently being used as an additional reception room. Upstairs, from the galleried landing you can access all first floor rooms. The two double bedrooms are both fitted with cupboards/wardrobes and are served by the family bathroom which comprises of a bath with over head shower, W/C and wash hand basin.
Outside, to the front the in 'n' out driveway, with access to the single garage featuring power, light and electric door, allows off road parking for several vehicles with the remainder of the front predominantly laid with shingle and a flower bed adjacent to the front of the property. To the rear, the garden is mainly laid to lawn with a patio adjacent to the conservatory, planted borders and enclosed by hedging and fencing for seclusion.
This remarkable home is situated in a popular residential location within a short drive of the open woodlands of Ashley Heath, the New Forest and Moors Valley Country Park with outstanding walks and a golf course, also providing excellent commuter links to Bournemouth, Southampton and the market town of Ringwood.
Sitting Room - 3.61 x 5.09 (11'10" x 16'8") -
Kitchen/Breakfast Room - 3.20 x 7.26 (10'5" x 23'9") -
Conservatory - 2.90 x 4.95 (9'6" x 16'2") -
Bedroom 1 - 3.29 x 3.93 (10'9" x 12'10") -
Bedroom 2 - 3.29 x 3.72 (10'9" x 12'2") -
Bedroom 3 - 3.63 x 3.92 (11'10" x 12'10") -
Bedroom 4 - 2.61 x 3.92 (8'6" x 12'10") -
Garage - 4.52 x 2.80 (14'9" x 9'2") -
Outside, to the front the in 'n' out driveway, with access to the single garage featuring power, light and electric door, allows off road parking for several vehicles with the remainder of the front predominantly laid with shingle and a flower bed adjacent to the front of the property. To the rear, the garden is mainly laid to lawn with a patio adjacent to the conservatory, planted borders and enclosed by hedging and fencing for seclusion.
This remarkable home is situated in a popular residential location within a short drive of the open woodlands of Ashley Heath, the New Forest and Moors Valley Country Park with outstanding walks and a golf course, also providing excellent commuter links to Bournemouth, Southampton and the market town of Ringwood.
Sitting Room - 3.61 x 5.09 (11'10" x 16'8") -
Kitchen/Breakfast Room - 3.20 x 7.26 (10'5" x 23'9") -
Conservatory - 2.90 x 4.95 (9'6" x 16'2") -
Bedroom 1 - 3.29 x 3.93 (10'9" x 12'10") -
Bedroom 2 - 3.29 x 3.72 (10'9" x 12'2") -
Bedroom 3 - 3.63 x 3.92 (11'10" x 12'10") -
Bedroom 4 - 2.61 x 3.92 (8'6" x 12'10") -
Garage - 4.52 x 2.80 (14'9" x 9'2") -
