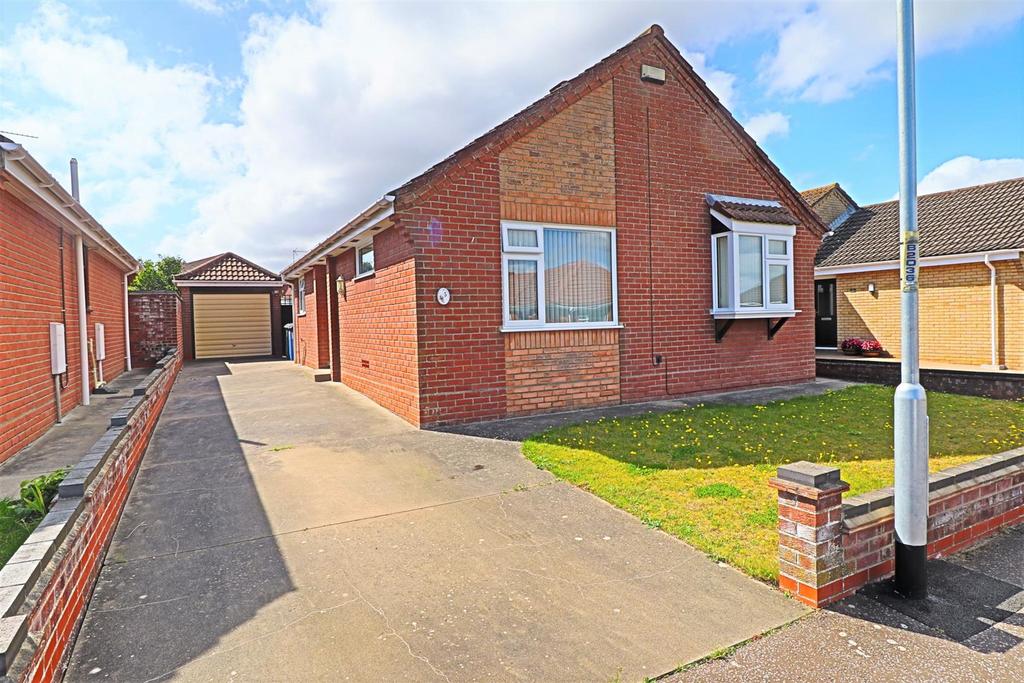
House For Sale £285,000
Warnes built detached bungalow considerably improved by the vendor to include a re-fitted kitchen/diner, re-fitted bathroom and a re-built conservatory with a solid roof allowing all year round use. In addition, the bungalow benefits from new fitted carpets and quality floor coverings and is presented in 'ready to move in' condition.
Part Glazed Door And Side Window To -
Entrance Lobby - 1.23 x 1.07 (4'0" x 3'6") - further glazed door to
Entrance Hall - 3.77 x 2.08 max (12'4" x 6'9" max) - with access to roof void, radiator, built-in cloaks cupboard with electric fuse box.
Lounge - 4.34 x 3.43 (14'2" x 11'3") - double aspect windows with sealed unit double glazing, fitted blinds, radiator, tv point.
Kitchen/Diner - 3.97 x 3.44 (13'0" x 11'3") - fitted in a range of soft cream units, single drainer sink unit, recess and plumbing for automatic washing machine, space for refrigerator, 4 burner gas hob, oven/grill, concealed extractor, radiator, inset ceiling spot lighting, double glazed window, double glazed sliding patio door to conservatory.
Conservatory - 3.56 x 2.40 (11'8" x 7'10") - of brick construction with a solid roof allowing all year round use, double glazing, double radiator, door to rear garden.
Bedroom 1 - 3.97 x 3.08 (13'0" x 10'1") - double glazed window overlooking the rear garden, radiator, double and single wardrobe cupboards, tv point.
Bedroom 2 - 3.48 x 2.69 (11'5" x 8'9") - plus 2 double fitted wardrobe cupboards, built-in airing cupboard, gas combination boiler (fitted 2019) square bay window with double glazing, vertical blinds, radiator.
Bathroom - 2.08 x 1.65 (6'9" x 5'4") - cased bath, hot and cold, shower attachment, vanity wash basin, hot and cold, low level wc, part tiled walls, radiator, opaque double glazed window.
Outside - To the front, gardens laid to lawn, low level brick retaining walls. To the side, concrete driveway providing ample car standing, external courtesy lighting. To the rear, garage, enclosed private gardens laid to lawn with ornamental shrubs, concrete and paved patio areas, external courtesy lighting.
Single Garage - 5.72 x 2.51 (18'9" x 8'2") - of brick and tile construction with ample power and light on a fused supply, up and over and personal doors.
Council Tax Band - C
Energy Rating - D
Part Glazed Door And Side Window To -
Entrance Lobby - 1.23 x 1.07 (4'0" x 3'6") - further glazed door to
Entrance Hall - 3.77 x 2.08 max (12'4" x 6'9" max) - with access to roof void, radiator, built-in cloaks cupboard with electric fuse box.
Lounge - 4.34 x 3.43 (14'2" x 11'3") - double aspect windows with sealed unit double glazing, fitted blinds, radiator, tv point.
Kitchen/Diner - 3.97 x 3.44 (13'0" x 11'3") - fitted in a range of soft cream units, single drainer sink unit, recess and plumbing for automatic washing machine, space for refrigerator, 4 burner gas hob, oven/grill, concealed extractor, radiator, inset ceiling spot lighting, double glazed window, double glazed sliding patio door to conservatory.
Conservatory - 3.56 x 2.40 (11'8" x 7'10") - of brick construction with a solid roof allowing all year round use, double glazing, double radiator, door to rear garden.
Bedroom 1 - 3.97 x 3.08 (13'0" x 10'1") - double glazed window overlooking the rear garden, radiator, double and single wardrobe cupboards, tv point.
Bedroom 2 - 3.48 x 2.69 (11'5" x 8'9") - plus 2 double fitted wardrobe cupboards, built-in airing cupboard, gas combination boiler (fitted 2019) square bay window with double glazing, vertical blinds, radiator.
Bathroom - 2.08 x 1.65 (6'9" x 5'4") - cased bath, hot and cold, shower attachment, vanity wash basin, hot and cold, low level wc, part tiled walls, radiator, opaque double glazed window.
Outside - To the front, gardens laid to lawn, low level brick retaining walls. To the side, concrete driveway providing ample car standing, external courtesy lighting. To the rear, garage, enclosed private gardens laid to lawn with ornamental shrubs, concrete and paved patio areas, external courtesy lighting.
Single Garage - 5.72 x 2.51 (18'9" x 8'2") - of brick and tile construction with ample power and light on a fused supply, up and over and personal doors.
Council Tax Band - C
Energy Rating - D
Houses For Sale Windermere Park
Houses For Sale Pentland Walk
Houses For Sale Windemere Park
Houses For Sale Culzean Gardens
Houses For Sale Kirkstone Way
Houses For Sale Eskdale Way
Houses For Sale Thirlmere Walk
Houses For Sale Breckland Way
Houses For Sale Foxborough Road
Houses For Sale Crestview Drive
Houses For Sale Spashett Road
Houses For Sale El Alamein Road
Houses For Sale Pentland Walk
Houses For Sale Windemere Park
Houses For Sale Culzean Gardens
Houses For Sale Kirkstone Way
Houses For Sale Eskdale Way
Houses For Sale Thirlmere Walk
Houses For Sale Breckland Way
Houses For Sale Foxborough Road
Houses For Sale Crestview Drive
Houses For Sale Spashett Road
Houses For Sale El Alamein Road