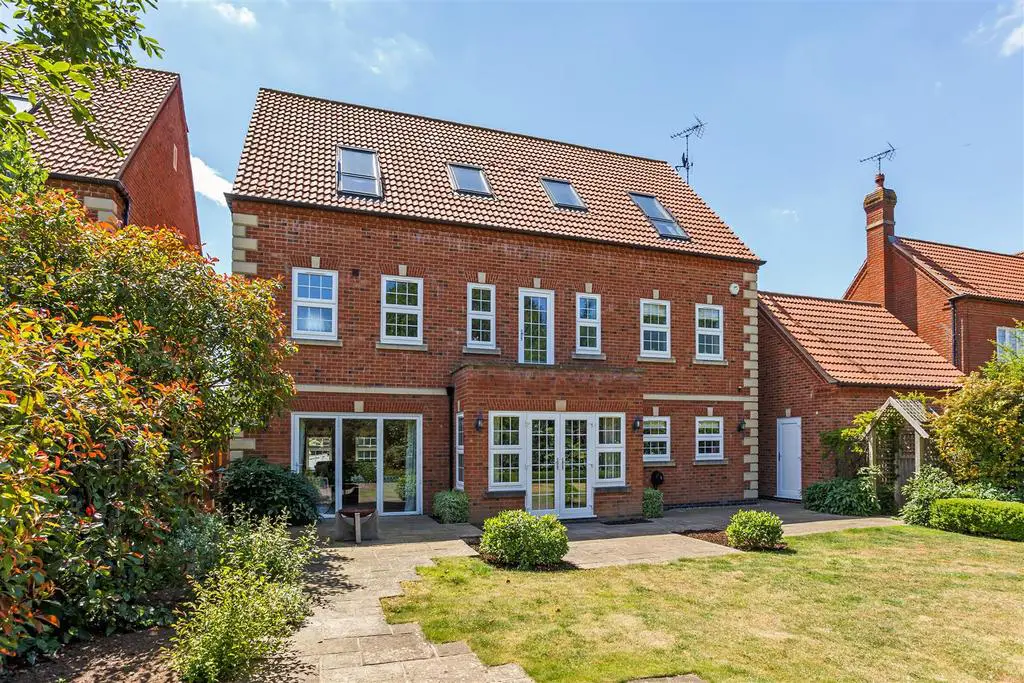
House For Sale £650,000
*LUXURY DETACHED FAMILY HOME* Guide Price £650,000-£675,000 A unique opportunity to own this delightful six bedroom detached family home, nestled within the village of North Muskham. The property was built as part of a small exclusive development approximately 15 years ago. This beautiful spacious family home oozes luxury and the attention to detail is noticeable the moment you enter this magnificent property with its Lutron lighting system, underfloor heating and the sound and media system throughout the property. This home offers versatile living accommodation over three storeys making it suitable for families with more than one generation. The hub of the home is the open plan kitchen diner that opens onto the garden which compromises base & wall units with black granite beveled edge worktops incorporating integrated appliances to include a combi microwave oven, an American style fridge/freezer with a water cooler, a Smeg cooking range with an induction hob, a dishwasher and an under mounted double sink and water filter. The rest of the ground accommodation comprises an entrance hall, a dual aspect lounge, utility room, study and a downstairs WC. To the first floor there are four bedrooms with ensuite to master and a stunning contemporary bathroom with recessed down lights, ceiling speakers, a free standing bath in a cradle, block basin on a washstand, illuminated mirror, heated towel rail and a large walk in shower. The second floor offers versatility with two very large bedrooms both measuring over 27ft with en suites and a nursery. The current owners use one of the double rooms as a cinema room. The loft runs across the width of the house and is fully boarded with lighting and power. The property benefits from oil fired heating and UPVC double glazing. There is off road parking that leads to the detached double garage with a remote operated door, housing the boiler. There is a store room above the garage with ladder access.
Lounge - 8.26m x 4.29m (27'1 x 14'1) -
Kitchen Diner - 7.98m x 5.11m (26'2 x 16'9) - max measurements
Utility Room - 3.43m x 1.73m (11'3 x 5'8) -
Office - 5.46m x 2.97m (17'11 x 9'9) - max measurements
Wc - 1.88m x 1.12m (6'2 x 3'8) -
Bedroom One - 5.44m x 3.56m (17'10 x 11'8) -
En Suite - 2.34m x 2.03m (7'8 x 6'8) -
Walk In Wardrobe -
Bedroom Two - 4.70m x 4.29m (15'5 x 14'1) - max measurements
Bedroom Three - 4.50m x 4.11m (14'9 x 13'6 ) - Excluding wardrobes
Bathroom - 4.50m x 3.56m (14'9 x 11'8) -
Bedroom Six - 3.48m x 2.72m (11'5 x 8'11) -
Second Floor -
Bedroom Four - 8.23m x 4.50m (27'0 x 14'9) - Restricted ceiling height
Ensuite - 3.43m x 1.96m (11'3 x 6'5) -
Cinema Room/Bedroom Five - 8.23m x 4.29m (27'0 x 14'1) - Restricted ceiling hight
Ensuite - 3.43m x 1.52m (11'3 x 5'0) -
Double Detached Garage - 5.82m x 5.00m (19'1 x 16'5) -
Outside - The rear garden is mainly laid to lawn and surrounded by established trees, hedging and shrubs, with a paved seating terrace making a great space for outdoor entertaining.
Location - North Muskham is a desirable village located 4.7 miles away from Newark, it has many amenities to include a primary school, church, an Indian restaurant and a public house. North Muskham has easy access to good transport links to include the A1, A52, A46 and the A17. Newark is a busy market town situated on the river Trent. Nottingham, Lincoln and Leicester all lie within commuting distance, whilst the east coast mainline allows London King Cross to be reached within 1 hour 15.
Lounge - 8.26m x 4.29m (27'1 x 14'1) -
Kitchen Diner - 7.98m x 5.11m (26'2 x 16'9) - max measurements
Utility Room - 3.43m x 1.73m (11'3 x 5'8) -
Office - 5.46m x 2.97m (17'11 x 9'9) - max measurements
Wc - 1.88m x 1.12m (6'2 x 3'8) -
Bedroom One - 5.44m x 3.56m (17'10 x 11'8) -
En Suite - 2.34m x 2.03m (7'8 x 6'8) -
Walk In Wardrobe -
Bedroom Two - 4.70m x 4.29m (15'5 x 14'1) - max measurements
Bedroom Three - 4.50m x 4.11m (14'9 x 13'6 ) - Excluding wardrobes
Bathroom - 4.50m x 3.56m (14'9 x 11'8) -
Bedroom Six - 3.48m x 2.72m (11'5 x 8'11) -
Second Floor -
Bedroom Four - 8.23m x 4.50m (27'0 x 14'9) - Restricted ceiling height
Ensuite - 3.43m x 1.96m (11'3 x 6'5) -
Cinema Room/Bedroom Five - 8.23m x 4.29m (27'0 x 14'1) - Restricted ceiling hight
Ensuite - 3.43m x 1.52m (11'3 x 5'0) -
Double Detached Garage - 5.82m x 5.00m (19'1 x 16'5) -
Outside - The rear garden is mainly laid to lawn and surrounded by established trees, hedging and shrubs, with a paved seating terrace making a great space for outdoor entertaining.
Location - North Muskham is a desirable village located 4.7 miles away from Newark, it has many amenities to include a primary school, church, an Indian restaurant and a public house. North Muskham has easy access to good transport links to include the A1, A52, A46 and the A17. Newark is a busy market town situated on the river Trent. Nottingham, Lincoln and Leicester all lie within commuting distance, whilst the east coast mainline allows London King Cross to be reached within 1 hour 15.