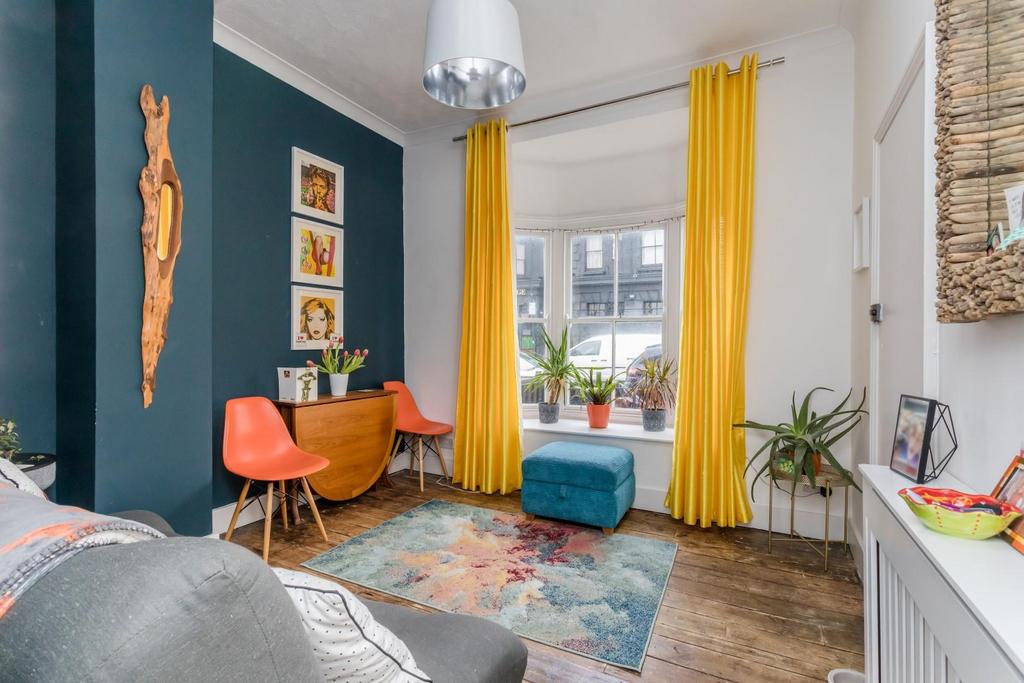
House For Sale £325,000
Thought to have been a shop many years ago and conveniently offered with no onward chain, this Victorian period conversion is arranged as maisonette accommodation over both ground and lower ground floors, and comes with its very own private rear courtyard garden and outside store. Internally, accommodation is considered in good decorative order throughout, enhanced with feature tall ceilings and exposed timber floorboards to the ground floor, alongside a deep sill sash window to the lounge. There is a modern fitted kitchen with large sliding sash window which overlooks the rear courtyard garden, alongside the bathroom. To the lower ground floor there are two comfortable double bedrooms, the rear of which could be partitioned to allow separate access onto the courtyard garden. Outside, the charming wall-enclosed courtyard stretches out to the rear and is arranged as a small low-level patio which connects to the outside store, with steps leading up to the raised paved patio with soil borders for planting. The property is ideally positioned for ease of access to an array of amenities offered locally on George Street and Church Road, within easy walking distance to the seafront, and only a 5-minute walk to Hove station, as well as being served by regular bus services. Would make an ideal first time buy.
Approach - Covered entrance with glazed timber front door opening into communal lobby with electric meter and further door opening into:
Lounge - 3.16m x 3.15m (10'4" x 10'4") - Single glazed sliding sash bay window with deep sill to front, tall coved ceilings, covered radiator, and exposed timber floorboards extend through opening into:
Hallway - Single glazed window to rear overlooking rear courtyard, stairs descend to lower ground floor, tall coved ceiling and timber panelled door into:
Bathroom - Tall coved ceiling, three-piece white bathroom suite comprising panel-enclosed bath with mixer taps and hand-held shower attachment on riser, low-level WC, wall-mounted wash hand basin, radiator, and exposed timber floorboards.
Kitchen - 2.57m x 1.92m (8'5" x 6'3") - Single glazed sliding sash window with fitted roller blind to rear overlooking rear courtyard, tall coved ceiling, radiator, and exposed timber floorboards. Fitted kitchen comprising matching wall and base units with Shaker-style fronts, work surfaces extend to include single bowl stainless steel sink with drainer and mixer tap and tiled surround, electric cooker with extractor fan over, wall-mounted Glow-Worm combination boiler, space and plumbing for fridge freezer.
Bedroom - 3.31m x 3.08m (10'10" x 10'1") - Single glazed timber-framed window to rear, under stairs built-in storage cupboards, radiator, coved ceiling, and timber-framed door offering access onto rear courtyard.
Bedroom - 4.09m x 2.94m (13'5" x 9'7") - Single glazed timber-framed window looking out to enclosed patio area to front (not accessible), radiator, coved ceiling.
Courtyard - Outside store, brick steps ascend to raised flint stone wall-enclosed patio laid to flag stones with flower borders.
Approach - Covered entrance with glazed timber front door opening into communal lobby with electric meter and further door opening into:
Lounge - 3.16m x 3.15m (10'4" x 10'4") - Single glazed sliding sash bay window with deep sill to front, tall coved ceilings, covered radiator, and exposed timber floorboards extend through opening into:
Hallway - Single glazed window to rear overlooking rear courtyard, stairs descend to lower ground floor, tall coved ceiling and timber panelled door into:
Bathroom - Tall coved ceiling, three-piece white bathroom suite comprising panel-enclosed bath with mixer taps and hand-held shower attachment on riser, low-level WC, wall-mounted wash hand basin, radiator, and exposed timber floorboards.
Kitchen - 2.57m x 1.92m (8'5" x 6'3") - Single glazed sliding sash window with fitted roller blind to rear overlooking rear courtyard, tall coved ceiling, radiator, and exposed timber floorboards. Fitted kitchen comprising matching wall and base units with Shaker-style fronts, work surfaces extend to include single bowl stainless steel sink with drainer and mixer tap and tiled surround, electric cooker with extractor fan over, wall-mounted Glow-Worm combination boiler, space and plumbing for fridge freezer.
Bedroom - 3.31m x 3.08m (10'10" x 10'1") - Single glazed timber-framed window to rear, under stairs built-in storage cupboards, radiator, coved ceiling, and timber-framed door offering access onto rear courtyard.
Bedroom - 4.09m x 2.94m (13'5" x 9'7") - Single glazed timber-framed window looking out to enclosed patio area to front (not accessible), radiator, coved ceiling.
Courtyard - Outside store, brick steps ascend to raised flint stone wall-enclosed patio laid to flag stones with flower borders.
