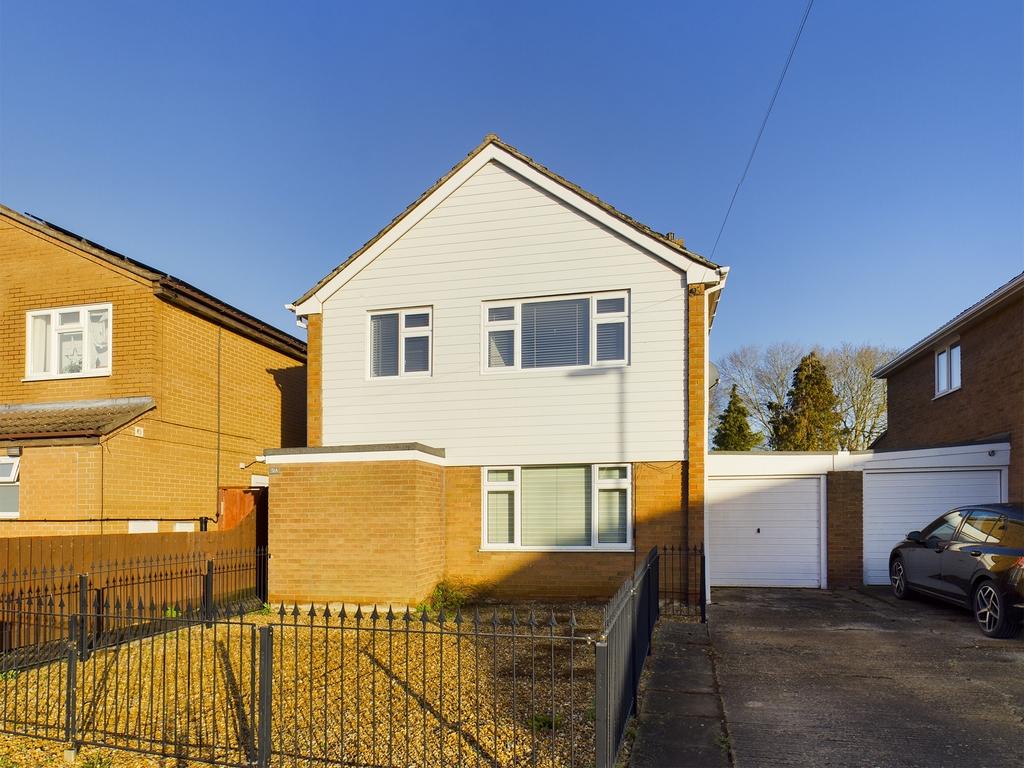
House For Sale £489,500
A freshly decorated three bedroomed detached home with new kitchen and flooring throughout, in a residential cul de sac just off the High Street, with the Country Park close by. Featuring a large lounge/dining room, fitted kitchen and three bedrooms. Ample off road parking and enclosed rear garden.
A detached three bedroom home, in the much sought after village of Milton just to the north of Cambridge. The village is ideally placed for access to the A14/ M11 and the Science park, with a regular bus service.
The property has ample off road parking with a driveway tot he side leading to a single garage.
Part glazed entrance door to:
Reception hall
Radiator, stairs rising to the first floor. Door to:
Cloaks WC
Fitted wall mounted wash basin and close coupled WC, window to the side.
Lounge area
14.70 ft x 12.90 ft (14'8" x 12'11")
Window to the front, radiator. Fitted gas fire with surround, opening to:
Dining area
10.90 ft x 10.40 ft (10'11" x 10'5")
Sliding patio door to the rear, radiator. Door to:
Kitchen
11.00 ft x 7.10 ft (11'0" x 7'1")
Newly fitted Magnet kitchen with units set under a contrasting work surface. Inset single drainer stainless steel sink unit with mixer tap, range of base units. Four burner gas hob with stainless steel canopy extractor, single oven and integrated microwave. Matching range of wall mounted cupboards. Windows to the rear and side aspect. Door to the rear garden. Space and plumbing for washing machine and dishwasher. Built in pantry cupboard, radiator.
Landing
Window to the side. Access to loft space.
Bedroom one
13.90 ft x 10.10 ft (13'11" x 10'1")
Window to the front, radiator.
Bedroom two
11.10 ft x 10.10 ft (11'1" x 10'1")
Window to the rear radiator.
Bedroom three
10.10 ft x 8.40 ft (10'1" x 8'5")
Window to the front, radiator.
Shower room
Fitted suite with wall mounted wash basin, and double walk in shower with glazed shower screen. Radiator and window to the rear.
Separate wc
Close coupled wc, window to the rear.
Outside
There is a gravelled off road parking area with wrought iron fence and double opening gates. Driveway to the side providing further off road parking.
Single garage
With single up and over door, pedestrian door to the rear.
Rear garden
Fully enclosed with fencing to the side and rear boundaries, patio area, gated pedestrian side access. Outside cold water tap and wiring for security light.
Services
All mains services are connected
Tenure
Freehold
Viewing
By prior appointment with Pocock and Shaw
A detached three bedroom home, in the much sought after village of Milton just to the north of Cambridge. The village is ideally placed for access to the A14/ M11 and the Science park, with a regular bus service.
The property has ample off road parking with a driveway tot he side leading to a single garage.
Part glazed entrance door to:
Reception hall
Radiator, stairs rising to the first floor. Door to:
Cloaks WC
Fitted wall mounted wash basin and close coupled WC, window to the side.
Lounge area
14.70 ft x 12.90 ft (14'8" x 12'11")
Window to the front, radiator. Fitted gas fire with surround, opening to:
Dining area
10.90 ft x 10.40 ft (10'11" x 10'5")
Sliding patio door to the rear, radiator. Door to:
Kitchen
11.00 ft x 7.10 ft (11'0" x 7'1")
Newly fitted Magnet kitchen with units set under a contrasting work surface. Inset single drainer stainless steel sink unit with mixer tap, range of base units. Four burner gas hob with stainless steel canopy extractor, single oven and integrated microwave. Matching range of wall mounted cupboards. Windows to the rear and side aspect. Door to the rear garden. Space and plumbing for washing machine and dishwasher. Built in pantry cupboard, radiator.
Landing
Window to the side. Access to loft space.
Bedroom one
13.90 ft x 10.10 ft (13'11" x 10'1")
Window to the front, radiator.
Bedroom two
11.10 ft x 10.10 ft (11'1" x 10'1")
Window to the rear radiator.
Bedroom three
10.10 ft x 8.40 ft (10'1" x 8'5")
Window to the front, radiator.
Shower room
Fitted suite with wall mounted wash basin, and double walk in shower with glazed shower screen. Radiator and window to the rear.
Separate wc
Close coupled wc, window to the rear.
Outside
There is a gravelled off road parking area with wrought iron fence and double opening gates. Driveway to the side providing further off road parking.
Single garage
With single up and over door, pedestrian door to the rear.
Rear garden
Fully enclosed with fencing to the side and rear boundaries, patio area, gated pedestrian side access. Outside cold water tap and wiring for security light.
Services
All mains services are connected
Tenure
Freehold
Viewing
By prior appointment with Pocock and Shaw