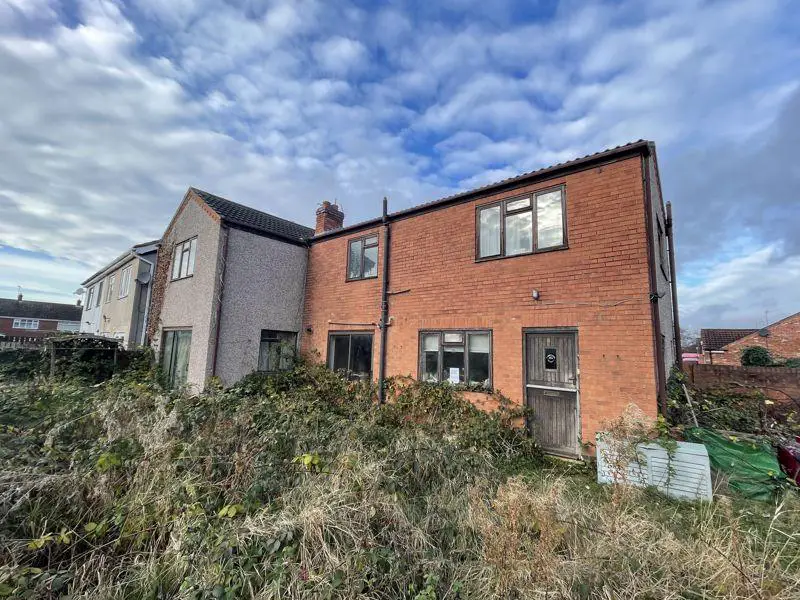
House For Sale £155,000
Notice Of OfferProperty Address: 4 Acre Lane, CrowleWe advise that an offer has been made for the above property in the sum of £165,000. Any persons wishing to increase on this offer should notify the agents of their best offer prior to exchange of contracts.Agents Address: 12 Oswald Road, Scunthorpe Walshe's Property is pleased to offer this three bedroom detached property, the property offers a huge potential for refurb and is perfect for a first time buyer or investor. Located in the sought after Market Town of Crowle the property is close to all local amenities. Internally, on the ground floor the property offers a spacious lounge, kitchen/diner and downstairs shower room. On the first floor the property offers two double bedrooms and a third single bedroom, finally the first floor offers a newly fitted four piece suite in the modern family bathroom. Externally, the property offers a rear enclosed garden which is mainly laid with lawn. Off-Road parking is available to the rear of the property in front of the detached double garage.
Entrace Hall - 9' 10'' x 6' 11'' (3.00m x 2.10m)
The Entrance Hall offers a double glazed window, a central heating radiator and tiled flooring.
Lounge - 23' 4'' x 11' 10'' (7.10m x 3.60m)
The Lounge offers a double glazed window, a central heating radiator.
Kitchen/Diner - 14' 5'' x 19' 8'' (4.40m x 6.00m)
The Kitchen/Diner offers both wall and base units with a fitted sink and drainer, laminate flooring, a double glazed window, a central heating radiator.
WC - 4' 3'' x 6' 7'' (1.30m x 2.00m)
The WC offers a toilet,sink, shower , a central heating radiator.
Bedroom One - 14' 5'' x 11' 10'' (4.40m x 3.60m)
The First Bedroom offers double glazed windows and a central heating radiator.
Bedroom Two - 11' 10'' x 10' 10'' (3.60m x 3.30m)
The Second Bedroom offers a double glazed window and a central heating radiator.
Bedroom Three - 10' 2'' x 9' 6'' (3.10m x 2.90m)
The Third Bedroom offers a double glazed window and a central heating radiator.
Family Bathroom - 7' 10'' x 14' 5'' (2.40m x 4.40m)
The Family Bathroom offers a four piece suite comprising of a bath,shower,sink and toilet, a double glazed window, a central heating radiator tiled flooring.
Council Tax Band: D
Tenure: Freehold
Entrace Hall - 9' 10'' x 6' 11'' (3.00m x 2.10m)
The Entrance Hall offers a double glazed window, a central heating radiator and tiled flooring.
Lounge - 23' 4'' x 11' 10'' (7.10m x 3.60m)
The Lounge offers a double glazed window, a central heating radiator.
Kitchen/Diner - 14' 5'' x 19' 8'' (4.40m x 6.00m)
The Kitchen/Diner offers both wall and base units with a fitted sink and drainer, laminate flooring, a double glazed window, a central heating radiator.
WC - 4' 3'' x 6' 7'' (1.30m x 2.00m)
The WC offers a toilet,sink, shower , a central heating radiator.
Bedroom One - 14' 5'' x 11' 10'' (4.40m x 3.60m)
The First Bedroom offers double glazed windows and a central heating radiator.
Bedroom Two - 11' 10'' x 10' 10'' (3.60m x 3.30m)
The Second Bedroom offers a double glazed window and a central heating radiator.
Bedroom Three - 10' 2'' x 9' 6'' (3.10m x 2.90m)
The Third Bedroom offers a double glazed window and a central heating radiator.
Family Bathroom - 7' 10'' x 14' 5'' (2.40m x 4.40m)
The Family Bathroom offers a four piece suite comprising of a bath,shower,sink and toilet, a double glazed window, a central heating radiator tiled flooring.
Council Tax Band: D
Tenure: Freehold
