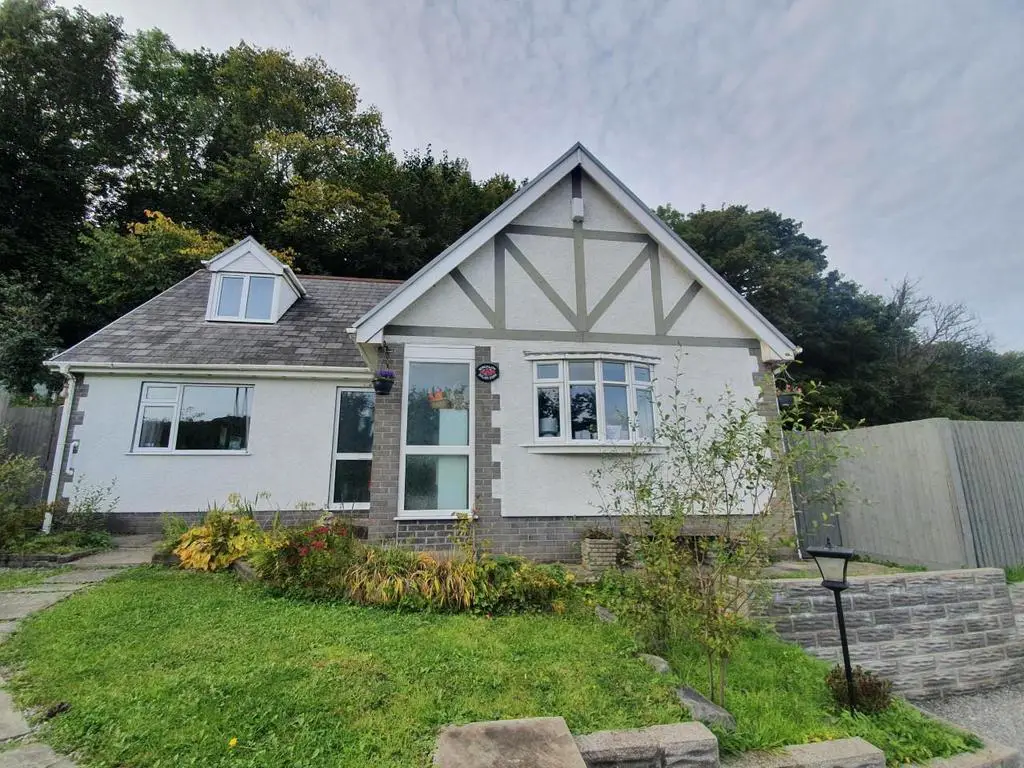
House For Sale £249,950
A unique opportunity to acquire a detached dormer bungalow occupying a generous plot, well appointed throughout, affording easy access for the A465/M4 motorway, the popular tourist attraction of Aberdulais Waterfalls and a short drive from all facilities and amenities at Neath Town Centre. Benefitting from full gas central heating, double glazing and accommodation over 2 floors to include 2 reception rooms, kitchen/breakfast room, study/bedroom 3 and bathroom to the ground floor and 2 double bedrooms to the first floor. Externally, there are gardens to front, side and rear, driveway for several cars.
Front Double Glazed Entrance Door Into: -
Entrance Porch - 1.837m x 1.180m (6'0" x 3'10") - With cushion flooring, glazed door into:
Entrance Hallway - 3.570m x 2.755m (11'8" x 9'0" ) -
Living Room - 4.400m x 3.468m (14'5" x 11'4") - With wall mounted electric fire (not tested) in white surround on marble effect hearth, laminate flooring, coved ceiling, radiator, double glazed bay window to front and window to side.
Living Room -
Bedroom Three/Study - 3.299m x 3.426m (10'9" x 11'2") - With double glazed window to rear, radiator.
Bathroom/W.C. - 3.124m x 2.364m (10'2" x 7'9") - With 4 piece suite in white comprising freestanding 'tub' style bath, double shower cubicle with 'Rainfall' shower head and hand shower, w.c., sink on vanity unit, part tiled walls, tiled floor, heated towel rail, spotlights to ceiling, double glazed window to rear.
Kitchen/Dining Area - 5.893m x 3.535m (19'4" x 11'7") - Fitted with a range of base and wall units in Anthracite Grey with co-ordinating work surface and splashback, black pvc sink, built-in electric oven, induction hob with extractor over, integrated fridge/freezer and washing machine, built-in shelving, cupboard housing wall mounted gas central heating boiler, display unit with shelving, cupboards and drawers, double glazed window to front, side and rear and door to rear garden, radiator, laminate flooring.
Kitchen/Dining Area -
First Floor -
Landing Area - With built-in storage cupboard, radiator, access to roof space, double glazed window to rear.
Bedroom One - 3.586n x 3.259m (11'9"n x 10'8") - With double glazed windows to front and rear, eaves storage cupboard to front and rear.
Bedroom One -
Bedroom Two - 3.296m x 3.447m (10'9" x 11'3") - With double glazed window to rear, radiator.
Bedroom Two -
Outside - The property stands on a substantial plot with gardens to front side and rear. There is ample off road parking to the front and space to erect a garage if required (subject to planning permission.) The front garden is laid to lawn with mature trees and shrubs. Side access gate leading to side concrete patio area. The rear garden is laid to concrete patio area, and covered decking. There is a further side garden which is enclosed and laid to lawn. Outside water tap.
Side Garden Area -
Rear Garden Area -
Decked Area -
Further Rear Garden Area -
Another View Of Front Of Property With Parking -
Kitchen/Breakfast Room -
Agents Note - Council Tax Band D with an annual charge of £2012.
Front Double Glazed Entrance Door Into: -
Entrance Porch - 1.837m x 1.180m (6'0" x 3'10") - With cushion flooring, glazed door into:
Entrance Hallway - 3.570m x 2.755m (11'8" x 9'0" ) -
Living Room - 4.400m x 3.468m (14'5" x 11'4") - With wall mounted electric fire (not tested) in white surround on marble effect hearth, laminate flooring, coved ceiling, radiator, double glazed bay window to front and window to side.
Living Room -
Bedroom Three/Study - 3.299m x 3.426m (10'9" x 11'2") - With double glazed window to rear, radiator.
Bathroom/W.C. - 3.124m x 2.364m (10'2" x 7'9") - With 4 piece suite in white comprising freestanding 'tub' style bath, double shower cubicle with 'Rainfall' shower head and hand shower, w.c., sink on vanity unit, part tiled walls, tiled floor, heated towel rail, spotlights to ceiling, double glazed window to rear.
Kitchen/Dining Area - 5.893m x 3.535m (19'4" x 11'7") - Fitted with a range of base and wall units in Anthracite Grey with co-ordinating work surface and splashback, black pvc sink, built-in electric oven, induction hob with extractor over, integrated fridge/freezer and washing machine, built-in shelving, cupboard housing wall mounted gas central heating boiler, display unit with shelving, cupboards and drawers, double glazed window to front, side and rear and door to rear garden, radiator, laminate flooring.
Kitchen/Dining Area -
First Floor -
Landing Area - With built-in storage cupboard, radiator, access to roof space, double glazed window to rear.
Bedroom One - 3.586n x 3.259m (11'9"n x 10'8") - With double glazed windows to front and rear, eaves storage cupboard to front and rear.
Bedroom One -
Bedroom Two - 3.296m x 3.447m (10'9" x 11'3") - With double glazed window to rear, radiator.
Bedroom Two -
Outside - The property stands on a substantial plot with gardens to front side and rear. There is ample off road parking to the front and space to erect a garage if required (subject to planning permission.) The front garden is laid to lawn with mature trees and shrubs. Side access gate leading to side concrete patio area. The rear garden is laid to concrete patio area, and covered decking. There is a further side garden which is enclosed and laid to lawn. Outside water tap.
Side Garden Area -
Rear Garden Area -
Decked Area -
Further Rear Garden Area -
Another View Of Front Of Property With Parking -
Kitchen/Breakfast Room -
Agents Note - Council Tax Band D with an annual charge of £2012.
