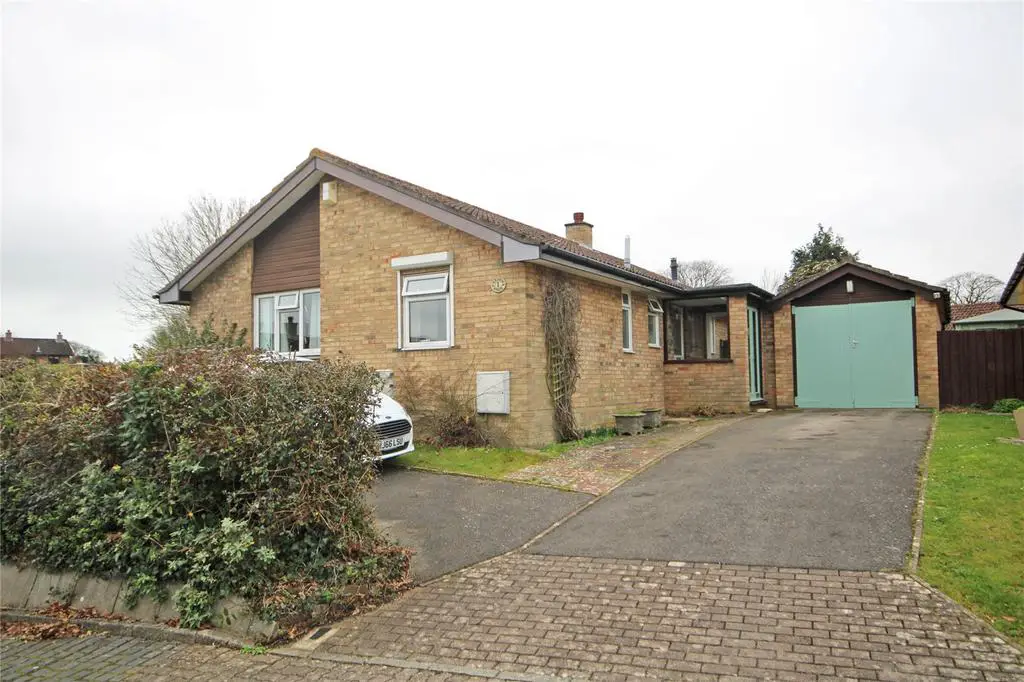
House For Sale £565,000
* CHAIN FREE *
A good sized three bedroom detached bungalow, conveniently situated on a generous corner plot, within approximately a third of a mile from the main facilities of New Milton town centre with the benefit of two driveways and two detached garages.
Double opening doors to:
Entrance Porch
Tiled flooring, further door to:
Entrance Hall
Radiator, good sized built in coats/airing cupboard.
Sitting Room 19'9" x 12'7" (6.02m x 3.84m)
Feature fireplace with inset electric fire, raised hearth, radiator, UPVC double glazed window overlooking side aspect, UPVC double glazed opening casement doors to:
Rear Conservatory 13'10" x 11'8" (4.22m x 3.56m)
UPVC double glazed window, casement door to the rear garden.
Kitchen/Dining Room' 18'3" (5.56) maximum measurements x 10'4" (3.15)
Part tiled comprising bowl and a half single drainer sink unit with mixer taps, good range of work surfaces with drawers and cupboards below, inset four ring gas hob with built in oven below, space and plumbing for dishwasher and washing machine, range of matching wall mounted units, pull out larder with shelving over, space for up-right fridge/freezer, radiator, wall mounted Potterton gas fired central heating boiler, radiator, double glazed windows overlooking side and rear aspects.
Bedroom One 11'7" x 9'9" (3.53m x 2.97m)
Good range of mirror fronted wardrobe cupboards, radiator, UPVC double glazed window overlooking front aspect.
Bedroom Two 10' x 9' (3.05m x 2.74m)
Built in double wardrobe cupboard, radiator, UPVC double glazed window overlooking side aspect.
Bedroom Three 9'9" (2.97) x 9'2" (2.8) narrowing to 7' (2.13)
Good sized built in wardrobe cupboards, radiator, UPVC double glazed window overlooking front aspect.
Bathroom '
Being part tiled comprising pedestal wash hand basin, low level w.c., bath with separate Mira shower over, radiator, obscure UPVC double glazed window overlooking side aspect.
Separate Cloakroom
Comprising wash hand basin, low level w.c., radiator, obscure UPVC double glazed window overlooking side aspect.
Outside
The property is approached via a tarmac driveway leading to:
Detached Garage 20'1" x 9' (6.12m x 2.74m)
With double opening doors, pitched roof, personal door to garden. Further driveway to the left hand side of the property providing additional off road parking with turning area, bordered by hedging and leading to:
Further Detached Garage
Pitched roof, electric up and over door, side personal door to the rear garden, power and lighting.
Adjoining useful carport, additional shed.
The Rear Garden
is enclosed by fencing, being partly paved with further area of lawn, timber garden shed and greenhouse.
Superb Garden Room 12' x 11'11" (3.66m x 3.63m)
Being fully insulated, pitched roof, ideal home office/hobbies room with power and lighting.
There is a further area of side garden, being walled, laid to lawn with pedestrian gate.
A good sized three bedroom detached bungalow, conveniently situated on a generous corner plot, within approximately a third of a mile from the main facilities of New Milton town centre with the benefit of two driveways and two detached garages.
Double opening doors to:
Entrance Porch
Tiled flooring, further door to:
Entrance Hall
Radiator, good sized built in coats/airing cupboard.
Sitting Room 19'9" x 12'7" (6.02m x 3.84m)
Feature fireplace with inset electric fire, raised hearth, radiator, UPVC double glazed window overlooking side aspect, UPVC double glazed opening casement doors to:
Rear Conservatory 13'10" x 11'8" (4.22m x 3.56m)
UPVC double glazed window, casement door to the rear garden.
Kitchen/Dining Room' 18'3" (5.56) maximum measurements x 10'4" (3.15)
Part tiled comprising bowl and a half single drainer sink unit with mixer taps, good range of work surfaces with drawers and cupboards below, inset four ring gas hob with built in oven below, space and plumbing for dishwasher and washing machine, range of matching wall mounted units, pull out larder with shelving over, space for up-right fridge/freezer, radiator, wall mounted Potterton gas fired central heating boiler, radiator, double glazed windows overlooking side and rear aspects.
Bedroom One 11'7" x 9'9" (3.53m x 2.97m)
Good range of mirror fronted wardrobe cupboards, radiator, UPVC double glazed window overlooking front aspect.
Bedroom Two 10' x 9' (3.05m x 2.74m)
Built in double wardrobe cupboard, radiator, UPVC double glazed window overlooking side aspect.
Bedroom Three 9'9" (2.97) x 9'2" (2.8) narrowing to 7' (2.13)
Good sized built in wardrobe cupboards, radiator, UPVC double glazed window overlooking front aspect.
Bathroom '
Being part tiled comprising pedestal wash hand basin, low level w.c., bath with separate Mira shower over, radiator, obscure UPVC double glazed window overlooking side aspect.
Separate Cloakroom
Comprising wash hand basin, low level w.c., radiator, obscure UPVC double glazed window overlooking side aspect.
Outside
The property is approached via a tarmac driveway leading to:
Detached Garage 20'1" x 9' (6.12m x 2.74m)
With double opening doors, pitched roof, personal door to garden. Further driveway to the left hand side of the property providing additional off road parking with turning area, bordered by hedging and leading to:
Further Detached Garage
Pitched roof, electric up and over door, side personal door to the rear garden, power and lighting.
Adjoining useful carport, additional shed.
The Rear Garden
is enclosed by fencing, being partly paved with further area of lawn, timber garden shed and greenhouse.
Superb Garden Room 12' x 11'11" (3.66m x 3.63m)
Being fully insulated, pitched roof, ideal home office/hobbies room with power and lighting.
There is a further area of side garden, being walled, laid to lawn with pedestrian gate.
