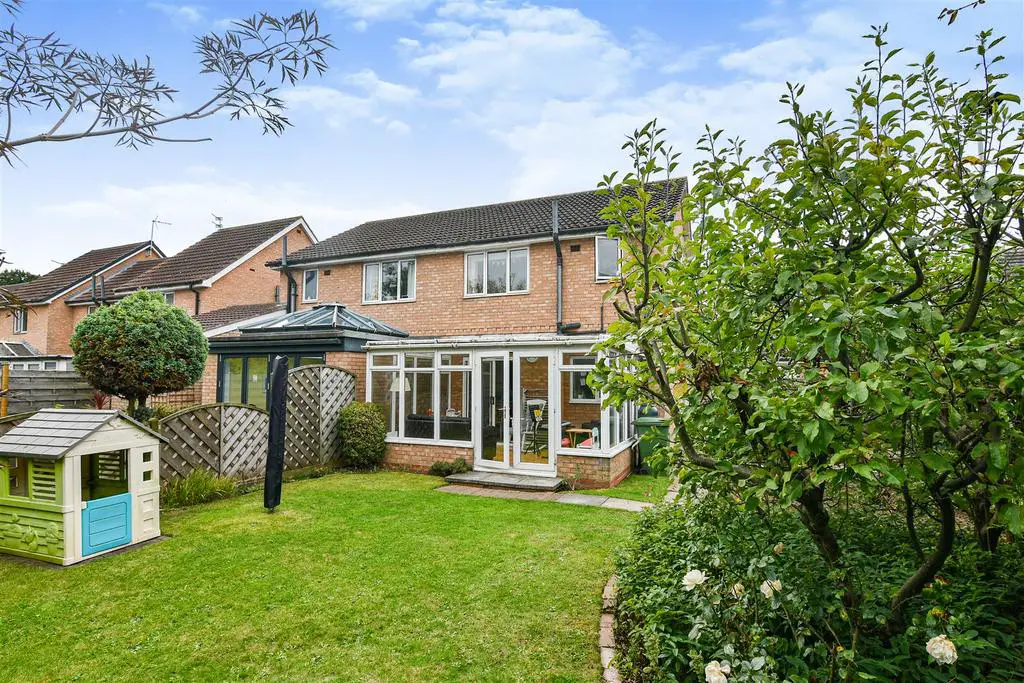
House For Sale £350,000
DELIGHTFUL FAMILY HOME NESTLED IN A VERY HIGHLY REGARDED QUIET DEVELOPMENT 5 MINUTES FROM POPPLETON VILLAGE! DETACHED GARAGE CONVERTED INTO A LIVING SPACE! We as Agents are delighted to have the opportunity to present to the market this fabulous modern home located right in the top corner of a peaceful cul-de-sac and having been beautifully maintained and updated by the current owners. The bright and spacious living accommodation has the benefit of UPvc double glazing and gas central heating and briefly comprises: spacious entrance hall, ground floor WC, living room with large window to front offering plenty of natural light, dining kitchen with modern wall and base units and UPvc French doors to conservatory, the sunny conservatory completes the ground floor accommodation. Carpeted stairs lead to the first floor galleried landing, two double bedrooms as well as a good size single and a family bathroom. Externally the property boasts a good size corner plot with large lawned rear garden as well as low maintenance side and front garden, off street parking and a detached brick built converted garage that is currently being used as a home office. The property also has previously been granted a double height extension to the side of the building. An early viewing on what always proves to be a popular style and location of property is highly recommended!
Entrance Hallway - UPVC entrance door to hallway, single panelled radiator, skirting, Oak effect laminated flooring.
Living Room - 4.52m x 3.91m (14'10 x 12'10 ) - Coving UPVC double glazed window to front, double panelled radiator, power points, Oak effect laminated flooring.
Kitchen/Diner (Refurbished) - 4.95m x 3.10m (16'03 x 10'2) - Wall and base units, double panelled radiator, oven, 4 gas hob with extractor fan over, stainless steel sink and drainer, power points, walk -in pantry, plumbing for washing machine
Sun Room - 3.07m x 4.50m (10'01 x 14'09) - Power points, skirting, wooden flooring, feature exposed brick walls.
W.C/Cloakroom - UPVC double glazed window, wash hand basin, single panelled radiator, laminated flooring.
First Floor Landing - Carpeted stairs to landing, loft access via drop down ladder.
Bathroom (Newly Renovated) - 1.83m x 1.68m (6' x 5'06) - Bath with shower over, spotlights, feature Crittall shower screen, basin in vanity unit, UPVC double glazed window to rear, chrome towel rail, W.C Oak effect laminated flooring, metro tiled walls.
Bedroom One - 14'07 x 8'11 - UPVC double glazed window front, single panelled radiator, power points, skirting, carpeted floors
Bedroom Two - 3.07m x 3.00m (10'01 x 9'10) - UPVC double glazed window rear, single panelled radiator, power points, skirting, carpeted floors
Bedroom Three - 3.58m x 2.16m (11'09 x 7'01) - UPVC double glazed window front, single panelled radiator, power points, skirting, carpeted floors, large storage.
Entrance Hallway - UPVC entrance door to hallway, single panelled radiator, skirting, Oak effect laminated flooring.
Living Room - 4.52m x 3.91m (14'10 x 12'10 ) - Coving UPVC double glazed window to front, double panelled radiator, power points, Oak effect laminated flooring.
Kitchen/Diner (Refurbished) - 4.95m x 3.10m (16'03 x 10'2) - Wall and base units, double panelled radiator, oven, 4 gas hob with extractor fan over, stainless steel sink and drainer, power points, walk -in pantry, plumbing for washing machine
Sun Room - 3.07m x 4.50m (10'01 x 14'09) - Power points, skirting, wooden flooring, feature exposed brick walls.
W.C/Cloakroom - UPVC double glazed window, wash hand basin, single panelled radiator, laminated flooring.
First Floor Landing - Carpeted stairs to landing, loft access via drop down ladder.
Bathroom (Newly Renovated) - 1.83m x 1.68m (6' x 5'06) - Bath with shower over, spotlights, feature Crittall shower screen, basin in vanity unit, UPVC double glazed window to rear, chrome towel rail, W.C Oak effect laminated flooring, metro tiled walls.
Bedroom One - 14'07 x 8'11 - UPVC double glazed window front, single panelled radiator, power points, skirting, carpeted floors
Bedroom Two - 3.07m x 3.00m (10'01 x 9'10) - UPVC double glazed window rear, single panelled radiator, power points, skirting, carpeted floors
Bedroom Three - 3.58m x 2.16m (11'09 x 7'01) - UPVC double glazed window front, single panelled radiator, power points, skirting, carpeted floors, large storage.
