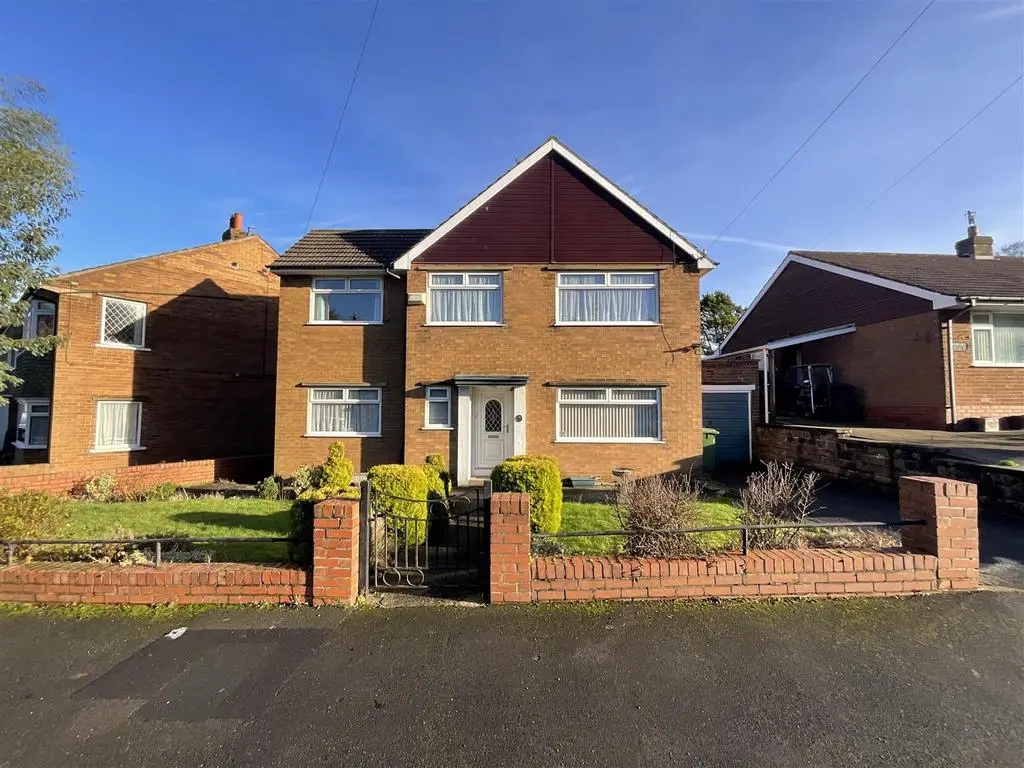
House For Sale £350,000
Offered to the market with NO ONWARD CHAIN is this IMPOSING FIVE BEDROOM DETACHED HOME which is enviably located in Scarborough's STEPNEY area. The property offers a DOWNSTAIRS BEDROOM and WC, SUN ROOM, LOW-MAINTENANCE GARDENS, OFF-STREET PARKING and GARAGE.
'In our opinion' we feel that this property would benefit from a scheme of cosmetic updating, making this an excellent opportunity to put your own 'stamp' on this imposing detached home. The property comprises in brief on the ground floor; entrance hallway with understairs storage and stairs to the first floor, downstairs WC, a spacious lounge/diner, kitchen fitted with a range of units, a light and airy sun room, a downstairs bedroom which could be utilised as an additional reception room and a downstairs WC. To the first floor lies a landing, three double bedrooms, a further bedroom, a house bathroom and a separate WC. Externally, the property benefits from a low-maintenance garden with walled/fenced boundaries, off-street parking for multiple vehicles and a garage.
Set within Scarborough's ever popular Stepney area the property is well located in proximity to a choice of popular schools and colleges as well as Scarborough Hospital and being on a regular bus route into town the property could be of interest to a multitude of buyers including families.
Internal viewing for this property is highly recommended in order to fully appreciate this five bedroom detached home. If you wish to arrange a viewing please contact our friendly team at CPH on[use Contact Agent Button] or visit our website .
Accommodation: -
Ground Floor -
Entrance Hallway -
Downstairs Wc - 1.5m x 1.0m (4'11" x 3'3") -
Lounge/Diner - 8.1m max x 3.7m max (26'6" max x 12'1" max) -
Kitchen - 3.7m x 2.8m (12'1" x 9'2") -
Sun Room - 6.0m max x 2.0m (19'8" max x 6'6") -
Bedroom Four/Office - 5.7m max x 3.0m max (18'8" max x 9'10" max) -
First Floor -
Landing -
Bedroom One - 4.1m x 3.7m (13'5" x 12'1") -
Bedroom Two - 4.0m x 3.5m max (13'1" x 11'5" max) -
Bedroom Three - 3.0m x 2.8m (9'10" x 9'2") -
Bedroom Five - 3.0m max x 2.4m (9'10" max x 7'10") -
Bathroom - 2.4m x 1.6m (7'10" x 5'2") -
Separate Wc - 2.0m x 0.8m (6'6" x 2'7") -
Details Prepared - TLAB/170123
'In our opinion' we feel that this property would benefit from a scheme of cosmetic updating, making this an excellent opportunity to put your own 'stamp' on this imposing detached home. The property comprises in brief on the ground floor; entrance hallway with understairs storage and stairs to the first floor, downstairs WC, a spacious lounge/diner, kitchen fitted with a range of units, a light and airy sun room, a downstairs bedroom which could be utilised as an additional reception room and a downstairs WC. To the first floor lies a landing, three double bedrooms, a further bedroom, a house bathroom and a separate WC. Externally, the property benefits from a low-maintenance garden with walled/fenced boundaries, off-street parking for multiple vehicles and a garage.
Set within Scarborough's ever popular Stepney area the property is well located in proximity to a choice of popular schools and colleges as well as Scarborough Hospital and being on a regular bus route into town the property could be of interest to a multitude of buyers including families.
Internal viewing for this property is highly recommended in order to fully appreciate this five bedroom detached home. If you wish to arrange a viewing please contact our friendly team at CPH on[use Contact Agent Button] or visit our website .
Accommodation: -
Ground Floor -
Entrance Hallway -
Downstairs Wc - 1.5m x 1.0m (4'11" x 3'3") -
Lounge/Diner - 8.1m max x 3.7m max (26'6" max x 12'1" max) -
Kitchen - 3.7m x 2.8m (12'1" x 9'2") -
Sun Room - 6.0m max x 2.0m (19'8" max x 6'6") -
Bedroom Four/Office - 5.7m max x 3.0m max (18'8" max x 9'10" max) -
First Floor -
Landing -
Bedroom One - 4.1m x 3.7m (13'5" x 12'1") -
Bedroom Two - 4.0m x 3.5m max (13'1" x 11'5" max) -
Bedroom Three - 3.0m x 2.8m (9'10" x 9'2") -
Bedroom Five - 3.0m max x 2.4m (9'10" max x 7'10") -
Bathroom - 2.4m x 1.6m (7'10" x 5'2") -
Separate Wc - 2.0m x 0.8m (6'6" x 2'7") -
Details Prepared - TLAB/170123
