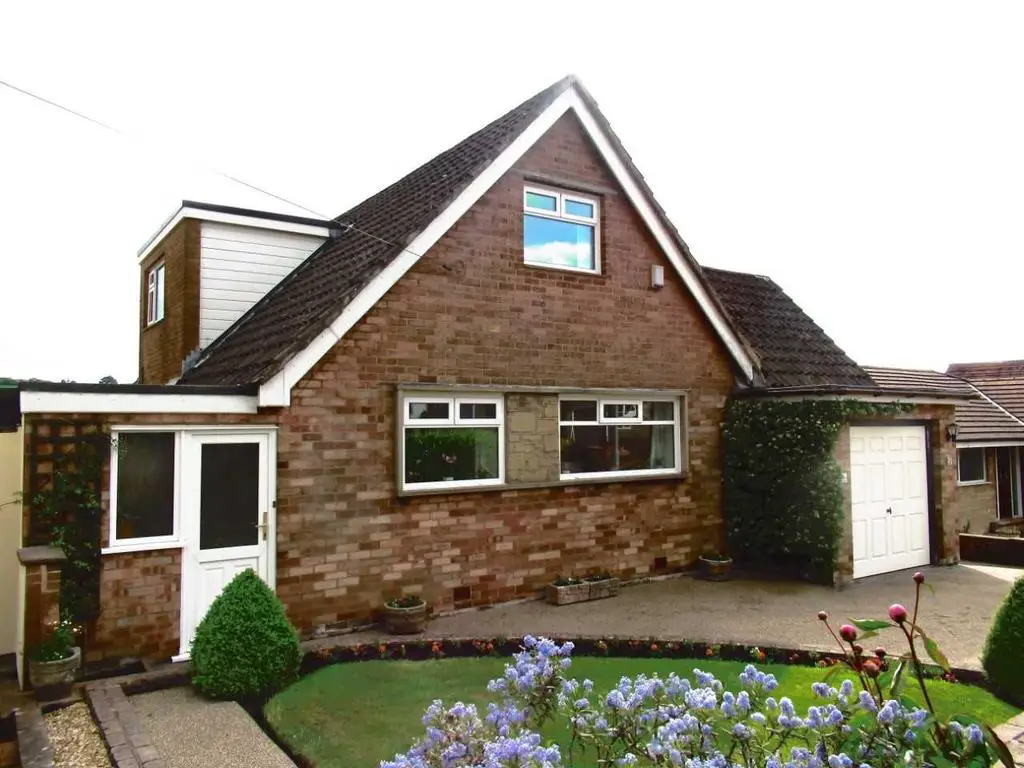
House For Sale £350,000
The property has been well maintained by the owner and is well presented.
The house and integral garage are approached via an attractive driveway, with raised garden beds to the fore and a new garden wall.
The rear garden is mainly laid to lawn with a south / southwest facing patio elevated above the farmland. Ideal for alfresco dining.
The large living room/diner has the benefit of two sets of patio doors which maximise the light and views.
Properties in this location, seldom become available.
Viewing is strongly recommended.
Contact Quickmove to arrange a viewing on[use Contact Agent Button].
Accommodation:
Ground Floor -
Vestibule; Access to garage through pedestrian door, mosaic tiled floor. Glazed internal doors.
Hallway; 3.5m x 2.6m. Open tread staircase leading to galleried landing. Glazed lights giving illumination to adjacent rooms.
Dining / Living Room; 4.4m x 6.6m extended, with new balance flue gas fire. Views through patio doors over farmland.
Dining Annexe; 2.3m x 3m with patio doors.
Kitchen; 3.46m x 2.9m, Joiner made kitchen. Double drainer stainless steel sink, extensive range of floor and wall cupboards. Floor to ceiling storage.
L Shaped Hallway; Leading to Utility room.
Utility room; with central heating boiler. UPVC external doors with both access to the front and the rear. Plumbed for auto washer.
Separate W.C;
3 Piece Bathroom; 2.3m x 1.96m. Comprising pedestal hand wash basin, shower cubicle, bath, fully tiled.
Bedroom 1; 3m x 4.1m, fitted wardrobes.
Garage; 2.7m x 5.2m, up and over door, gas, electric and water, pedestrian door to rear garden.
First Floor -
Galleried Landing; With built in cupboard off.
Rear Double Bedroom 2; 3.6m x 3m, with under eaves sore, vanity hand wash basin.
Separate W.C; 2.3m x 2.4m, toilet, handwash basin and bidet, hot water cylinder. (Potential for 2nd Bathroom).
Large Walk-in cupboard; 1m x 2.4m.
Front Double Bedroom 3; 3m x 2.98m
External; South facing rear garden. Fully landscaped. Front garden with attractive driveway surfaced in resin bonded stone surfacing, new garden wall.
Council Tax Band; E
Services; All mains services are connected.
EPC; Grade D. Expires May 2032.
Price; £350,000
