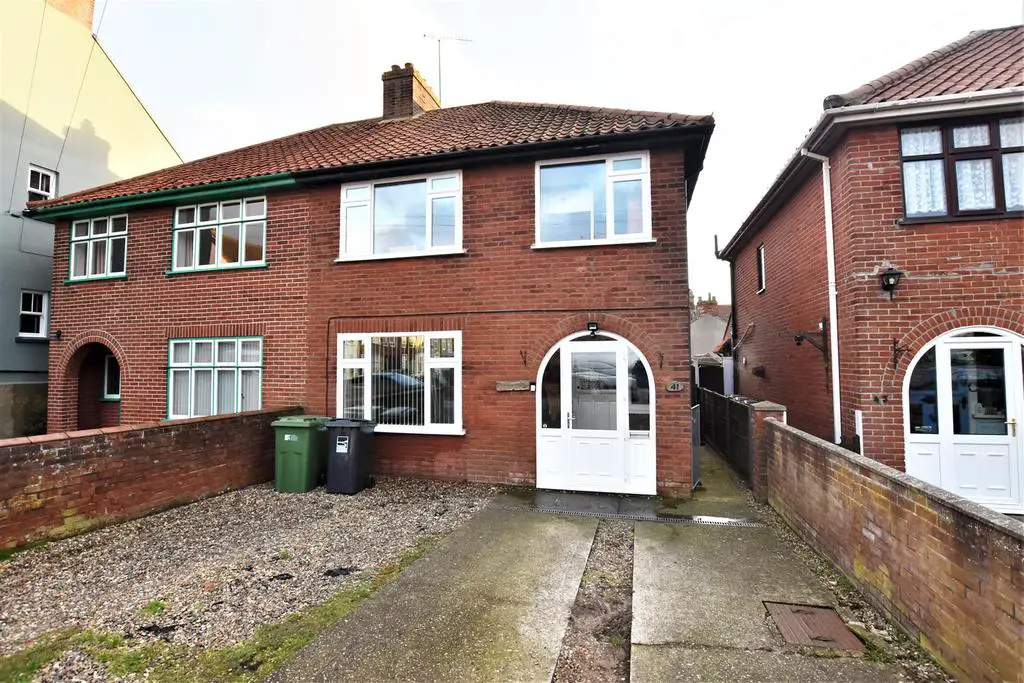
House For Sale £325,000
Located just a short distance from the sea front and town centre, this delightfully presented 3 bed semi-detached property would make an ideal family home! It has off road parking, a good size rear garden, 3 bedrooms and a spacious open plan kitchen-dining room.
Overview - GUIDE PRICE £345-355,000. Situated just a short walk to the sea front and the town centre, this delightful 3 bed semi-detached property would make a lovely family home! It has off road parking for two cars and a south facing rear garden.
First Impressions - To the front of the property is an off road parking area for two average size cars. To one side is a passage to the rear garden. The double glazed uPVC front door opens into an entrance porch. From the porch, a period door with stained glass windows to both sides and the door opens into the hallway.
Hall - From the hall, doors open to the lounge and kitchen/dining room. Laminate wooden flooring. Carpeted stairs rise to the first floor. Wall mounted radiator and phone point. Under stairs storage cupboard.
Lounge - Double glazed window to the front aspect with carpeted flooring, wall mounted radiator and feature fireplace and surround with inset coal effect gas fire. TV point.
Kitchen/Dining Room - A spacious open plan room combining the kitchen and dining areas. Double glazed window to the rear aspect and uPVC French doors open to the rear garden. Wood effect laminate flooring and built-in walk-in pantry and further storage cupboard. The kitchen has a range of base and wall mounted units with solid timber worktops over. Integral appliances include a Zanussi electric double oven and grill with inset induction four ring hob inset with stainless steel extractor hood and downlight over. Built-in dishwasher. Inset stainless steel sink and draining board. Spaces for washing machine and upright fridge-freezer.
First Floor Landing - Double glazed window to the rear aspect with carpeted flooring and doors to the three bedrooms and family bathroom.
Bedroom 1 - Double glazed window to the front aspect with sea glimpse, carpeted flooring, radiator and built-in wardrobe with sliding mirror fronted doors.
Bedroom 2 - Double glazed window to the rear aspect with carpeted flooring, radiator and built-in wardrobe with sliding mirror fronted door.
Bedroom 3 - Double glazed window to the front aspect with carpeted flooring and radiator.
Bathroom - Double glazed opaque window to the rear aspect. A spacious bathroom with a quadrant shower cubicle, corner bath, dual-flush WC and vanity wash hand basin. Easy clean aqua board walls, dual voltage shaver point, chrome towel rail heater and extractor fan. Airing cupboard.
Rear Garden - The fenced garden is laid mainly to lawn with a timber decked area adjacent to the property. In one corner is a timber shed with power and lighting.
Overview - GUIDE PRICE £345-355,000. Situated just a short walk to the sea front and the town centre, this delightful 3 bed semi-detached property would make a lovely family home! It has off road parking for two cars and a south facing rear garden.
First Impressions - To the front of the property is an off road parking area for two average size cars. To one side is a passage to the rear garden. The double glazed uPVC front door opens into an entrance porch. From the porch, a period door with stained glass windows to both sides and the door opens into the hallway.
Hall - From the hall, doors open to the lounge and kitchen/dining room. Laminate wooden flooring. Carpeted stairs rise to the first floor. Wall mounted radiator and phone point. Under stairs storage cupboard.
Lounge - Double glazed window to the front aspect with carpeted flooring, wall mounted radiator and feature fireplace and surround with inset coal effect gas fire. TV point.
Kitchen/Dining Room - A spacious open plan room combining the kitchen and dining areas. Double glazed window to the rear aspect and uPVC French doors open to the rear garden. Wood effect laminate flooring and built-in walk-in pantry and further storage cupboard. The kitchen has a range of base and wall mounted units with solid timber worktops over. Integral appliances include a Zanussi electric double oven and grill with inset induction four ring hob inset with stainless steel extractor hood and downlight over. Built-in dishwasher. Inset stainless steel sink and draining board. Spaces for washing machine and upright fridge-freezer.
First Floor Landing - Double glazed window to the rear aspect with carpeted flooring and doors to the three bedrooms and family bathroom.
Bedroom 1 - Double glazed window to the front aspect with sea glimpse, carpeted flooring, radiator and built-in wardrobe with sliding mirror fronted doors.
Bedroom 2 - Double glazed window to the rear aspect with carpeted flooring, radiator and built-in wardrobe with sliding mirror fronted door.
Bedroom 3 - Double glazed window to the front aspect with carpeted flooring and radiator.
Bathroom - Double glazed opaque window to the rear aspect. A spacious bathroom with a quadrant shower cubicle, corner bath, dual-flush WC and vanity wash hand basin. Easy clean aqua board walls, dual voltage shaver point, chrome towel rail heater and extractor fan. Airing cupboard.
Rear Garden - The fenced garden is laid mainly to lawn with a timber decked area adjacent to the property. In one corner is a timber shed with power and lighting.