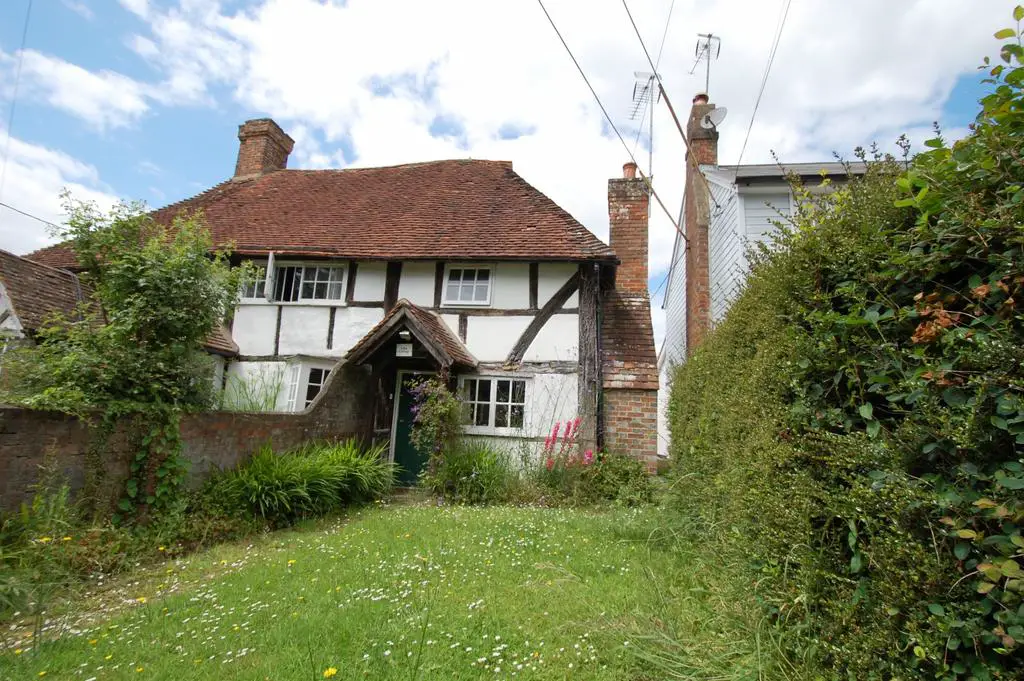
House For Sale £365,000
TRADITIONAL ENTRANCE PORCH:
SITTING ROOM: 17'x 10' Outlook to the front. Fine Inglenook fireplace and hearth in brick and stone with oak bressummer beam. (Currently unused but could be re-instated for use subject to the usual safety regulations if required.) Exposed beams.
DINING AREA: Forming the rear section of the sitting room. Stairs leading up to the first floor, under-stair storage cupboard.
KITCHEN: 12'10 x 8' Featuring a range of contemporary marble effect worktops and grey, gloss laminated fronts comprising: "Lamona" stainless-steel sink. Built-in "Logik" Induction hob, "Bosch" electric fan oven and grill below, extractor hood over. Further work surface with drawers and storage cupboards below, eye-level cupboards. Original chimney breast now utilised as a storage area with alcoves providing an electric circuit-breaker cupboard and handy space in the opposite alcove for an upright fridge/freezer. Wood effect linoleum flooring, inset ceiling LEDs. Casement door to the rear outside patio.
UTILITY STORE: 4'4 x 2'9 Space and plumbing for washing machine and tumble drier. Brick construction.
EXTERNAL STORE: 15'6 x 4'4 Running down the side of the cottage being of timber and corrugated sheet construction. Ideal for bicycles, and the like.
STAIRS FROM DINING AREA TO FIRST FLOOR LANDING: Wooden balustrade, high vaulted ceiling and exposed beams. Airing cupboard housing a pressurised hot water tank and twin immersion heaters. High-level cupboard. Walk-in wardrobe with shelves, hanging space and also housing the Electric Central-Heating Boiler.
BEDROOM ONE: 10'7 x 8'7 Outlook to the front. High vaulted ceiling, exposed beams.
BEDROOM TWO: 8'6 x 6'7 Plus extra space in the door recess leading into an integral wardrobe and shelves. Outlook over the rear garden.
BATHROOM: 8'2 x 6'2 Panel enclosed bath with mixer and shower attachment. Safety-Glass shower screen, pedestal wash-basin, low flush WC. Inset ceiling LEDs, extractor fan. Linen cupboard.
FRONT GARDEN: Attractively laid to lawn with established hedging and a delightful array of cottage-garden flowering plants and shrubs.
Pedestrian side access leading through a gateway into:
REAR GARDEN: Enjoying a westerly aspect and extending approximately 55 feet from the rear of the cottage. Mainly laid to lawn with patio and steps down to a secondary, sunken patio adjoining the Kitchen and Utility store. Two fruit trees, various shrubs, brick walling and wooden fencing. At the far end, a pedestrian gate leads onto:
PARKING AREA: Located at the rear and sufficient for up to four vehicles. Access via Centurion Close which runs up from Parbrook and along the rear of the cottages.
WOODEN GARDEN SHED:
COUNCIL TAX BAND: C
EPC BAND: G
Features
- Kitchen-Diner
- Garden
- Fireplace
