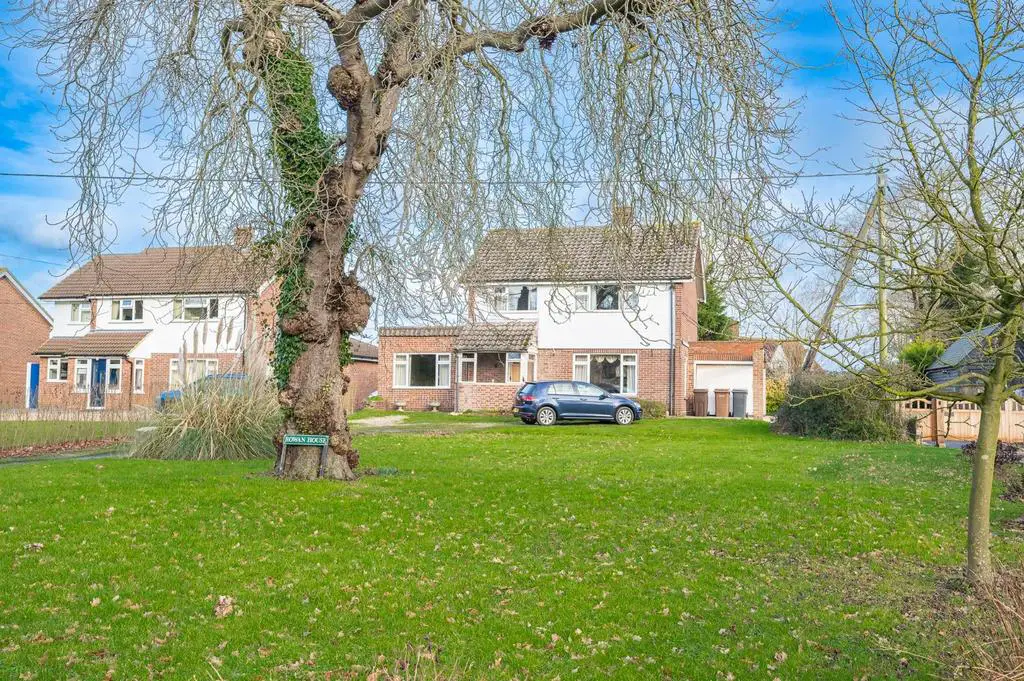
House For Sale £500,000
Located on a quiet country lane in the popular village of Ford End is this substantial three double bedroom detached country home boasting fantastic potential to extend subject to planning permission. The ground floor accommodation comprises:- sitting room, study area, kitchen/dining room, formal dining room, utility room, boot room, cloakroom and entrance hall. On the first floor are three double bedrooms and a family bathroom. Externally the property benefits from a generous garden, ample driveway parking and a single garage.
Entrance Porch - Timber frame with glass windows, door to.
Hallway - Radiator, power points, stairs rising to the first floor landing, doors to.
Cloakroom - W.C, wash hand basin, tiled flooring, door to.
Dining Room - 18'11" x 11'6" - Window to front aspect, radiator, power points.
Sitting Room - 5.32 x 3.55 (17'5" x 11'7") - Window to front aspect, feature fireplace with brick surround, radiator, T.V point, power points, opening to.
Study Area - 2.96 x 2.73 (9'8" x 8'11") - Window to rear aspect, radiator, power points, door to.
Kitchen/Dining Room - 4.37 x 7.67 (14'4" x 25'1") - Three windows to rear aspect, base and eye level units with complimentary working surface over, inset sink with drainer unit, integrated dishwasher, freestanding cooker with extractor over, integrated double oven, space for fridge/freezer, radiator, tiled flooring, power points, door to boot room, door to.
Rear Lobby - Built-in Pantry, door to.
Utility Room - 2.99 x 2.55 (9'9" x 8'4") - Window to rear aspect, tiled flooring, space for washing machine, power points.
Boot Room - 2.63 x 1.77 (8'7" x 5'9") - Window to rear aspect, door to the single garage, door leading to the rear garden, power points.
First Floor Landing - Window to rear aspect, power points, radiator, doors to.
Principal Bedroom - 3.67 x 3.2 (12'0" x 10'5") - Window to front aspect, fitted wardrobe with bridge units, radiator, power points, T.V point.
Bedroom Two - 3.55 x 3.14 (11'7" x 10'3") - Window to front aspect, a range of fitted wardrobes, radiator, power points.
Bedroom Three - 2.74 x 2.73 (8'11" x 8'11") - Window to rear aspect, fitted wardrobe, radiator, power points, wash hand basin with vanity unit below, a range of built-in wardrobes.
Family Bathroom - Two opaque windows to rear aspect, enclosed bath with mixer taps & shower attachment, wash hand basin, W.C, radiator, fully tiled.
Garden - To the rear of the property is a lawn garden with a variety of mature shrubs & trees. To the side of the property is a paved pathway providing side access. The garden further benefits from an outside water tap and is fully enclosed by timber fencing.
Single Garage With Driveway - To the side of the property is a single garage with up & over door, power and lighting. To the front of the property is a lawn garden and driveway parking. A title plan of the property can be provided to show the defined boundaries.
Entrance Porch - Timber frame with glass windows, door to.
Hallway - Radiator, power points, stairs rising to the first floor landing, doors to.
Cloakroom - W.C, wash hand basin, tiled flooring, door to.
Dining Room - 18'11" x 11'6" - Window to front aspect, radiator, power points.
Sitting Room - 5.32 x 3.55 (17'5" x 11'7") - Window to front aspect, feature fireplace with brick surround, radiator, T.V point, power points, opening to.
Study Area - 2.96 x 2.73 (9'8" x 8'11") - Window to rear aspect, radiator, power points, door to.
Kitchen/Dining Room - 4.37 x 7.67 (14'4" x 25'1") - Three windows to rear aspect, base and eye level units with complimentary working surface over, inset sink with drainer unit, integrated dishwasher, freestanding cooker with extractor over, integrated double oven, space for fridge/freezer, radiator, tiled flooring, power points, door to boot room, door to.
Rear Lobby - Built-in Pantry, door to.
Utility Room - 2.99 x 2.55 (9'9" x 8'4") - Window to rear aspect, tiled flooring, space for washing machine, power points.
Boot Room - 2.63 x 1.77 (8'7" x 5'9") - Window to rear aspect, door to the single garage, door leading to the rear garden, power points.
First Floor Landing - Window to rear aspect, power points, radiator, doors to.
Principal Bedroom - 3.67 x 3.2 (12'0" x 10'5") - Window to front aspect, fitted wardrobe with bridge units, radiator, power points, T.V point.
Bedroom Two - 3.55 x 3.14 (11'7" x 10'3") - Window to front aspect, a range of fitted wardrobes, radiator, power points.
Bedroom Three - 2.74 x 2.73 (8'11" x 8'11") - Window to rear aspect, fitted wardrobe, radiator, power points, wash hand basin with vanity unit below, a range of built-in wardrobes.
Family Bathroom - Two opaque windows to rear aspect, enclosed bath with mixer taps & shower attachment, wash hand basin, W.C, radiator, fully tiled.
Garden - To the rear of the property is a lawn garden with a variety of mature shrubs & trees. To the side of the property is a paved pathway providing side access. The garden further benefits from an outside water tap and is fully enclosed by timber fencing.
Single Garage With Driveway - To the side of the property is a single garage with up & over door, power and lighting. To the front of the property is a lawn garden and driveway parking. A title plan of the property can be provided to show the defined boundaries.
