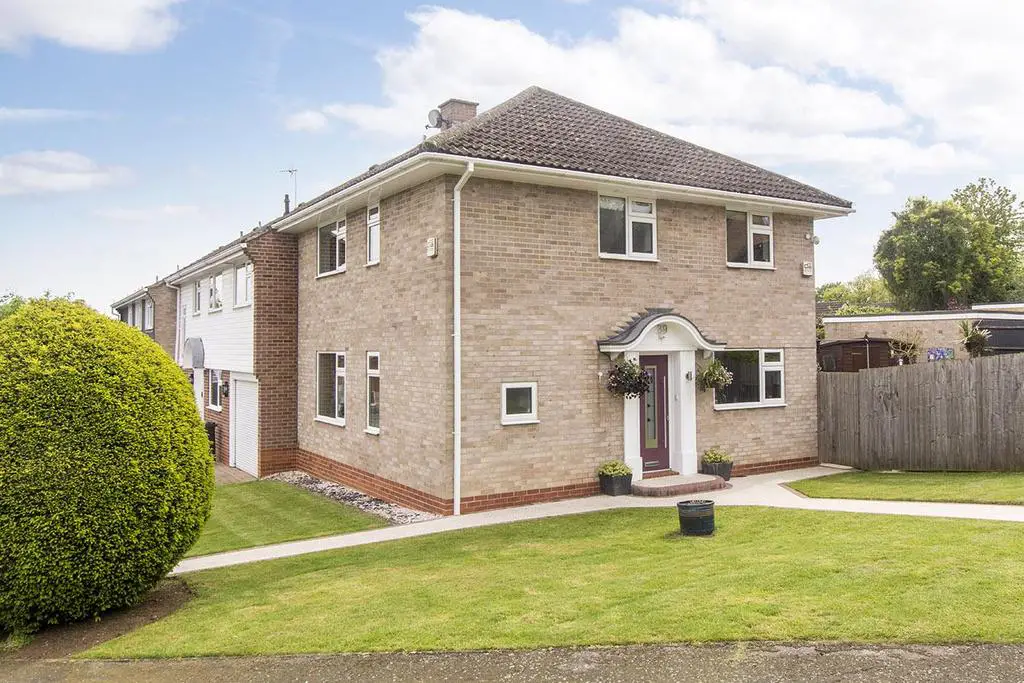
House For Sale £400,000
Built circa 1985 is this immaculately presented, link detached home occupying a generous corner plot located within the highly regarded village of Kibworth Beauchamp. This lovely home is within walking distance of the village centre, abundance of amenities and local schools. Being conveniently located for Market Harborough and Leicester with direct rail links to London St Pancras. The accommodation briefly comprises: Entrance hall, lounge, kitchen/diner, utility, WC, three double bedrooms and family bathroom. To the front is a large wrap around garden, single attached garage and to the rear is a fully enclosed beautifully landscaped garden. Viewing is highly recommended to truly appreciate the excellent level of finish and great location!
Entrance Hall - Accessed via a double glazed composite front door. Doors off to: Lounge, kitchen/diner and WC. Stairs rising to: First floor. 'Karndean' flooring. Radiator.
Downstairs Wc - Comprising: Low level WC and wash hand basin with built-in vanity unit. 'Karndean' flooring. Under stairs storage cupboard. Radiator. Audible alarm system. UPVC double glazed window to front aspect.
Lounge - 5.16m x 4.24m (max) (16'11 x 13'11 (max)) - Having two UPVC double glazed windows to side aspect. TV and telephone point. Radiator. Oak doors through to: Kitchen/Diner.
(Lounge Photo Two) -
Kitchen / Diner - 7.09m x 3.18m (max) (23'3 x 10'5 (max) ) - The kitchen has a selection of fitted base and wall units, laminate worktop over and single bowl acrylic sink. Integrated five ring gas hob, extractor above, wine cooler and high level electric double oven with warming drawer. Space for 'American' style fridge/freezer. 'Porcelain' tiled flooring through to: Dining area. Within the dining area are tri-fold doors out to: rear garden and a radiator.
(Kitchen Area Photo One) -
(Kitchen Area Photo Two) -
(Dining Area Photo) -
Utility Room - 1.96m x 1.60m (6'5 x 5'3) - Laminate worktop over. Space and plumbing for washing machine and further space for tumble dryer. Radiator. UPVC double glazed window overlooking rear garden, wooden door out to: Rear garden.
Bedroom One - 3.94m x 3.56m (12'11 x 11'8) - UPVC double glazed window to front aspect. Built-in double wardrobe. TV point. Radiator.
(Bedroom One Photo Two) -
Bedroom Two - 3.56m x 3.23m (11'8 x 10'7) - UPVC double glazed window to side aspect. Built-in wardrobe. TV point. Radiator.
(Bedroom Two Photo Two) -
Bedroom Three - 3.45m x 2.87m (11'4 x 9'5) - UPVC double glazed windows to front and side aspects. Built-in wardrobe. Radiator.
Bathroom - 3.25m (max) x 1.85m (10'8 (max) x 6'1) - Comprising: Newly fitted bath with glass shower screen and shower over. Low level WC, wash hand basin within vanity unit and mirrored cabinet above. Feature wall and floor tiling throughout. UPVC opaque double glazed window to front aspect. Radiator and underfloor heating.
(Bathroom Photo Two) -
Outside & Gardens - The property occupies a sizeable corner plot with wrap around front and side gardens and resin bonded pathway to front door. Driveway and access to the single detached garage. To the rear is a beautifully landscaped garden having composite deck, raised beds and tiered lawns bordered by mature and established planting.
(Rear Garden Photo Two) -
Garage - With electric roller door, power and light.
Entrance Hall - Accessed via a double glazed composite front door. Doors off to: Lounge, kitchen/diner and WC. Stairs rising to: First floor. 'Karndean' flooring. Radiator.
Downstairs Wc - Comprising: Low level WC and wash hand basin with built-in vanity unit. 'Karndean' flooring. Under stairs storage cupboard. Radiator. Audible alarm system. UPVC double glazed window to front aspect.
Lounge - 5.16m x 4.24m (max) (16'11 x 13'11 (max)) - Having two UPVC double glazed windows to side aspect. TV and telephone point. Radiator. Oak doors through to: Kitchen/Diner.
(Lounge Photo Two) -
Kitchen / Diner - 7.09m x 3.18m (max) (23'3 x 10'5 (max) ) - The kitchen has a selection of fitted base and wall units, laminate worktop over and single bowl acrylic sink. Integrated five ring gas hob, extractor above, wine cooler and high level electric double oven with warming drawer. Space for 'American' style fridge/freezer. 'Porcelain' tiled flooring through to: Dining area. Within the dining area are tri-fold doors out to: rear garden and a radiator.
(Kitchen Area Photo One) -
(Kitchen Area Photo Two) -
(Dining Area Photo) -
Utility Room - 1.96m x 1.60m (6'5 x 5'3) - Laminate worktop over. Space and plumbing for washing machine and further space for tumble dryer. Radiator. UPVC double glazed window overlooking rear garden, wooden door out to: Rear garden.
Bedroom One - 3.94m x 3.56m (12'11 x 11'8) - UPVC double glazed window to front aspect. Built-in double wardrobe. TV point. Radiator.
(Bedroom One Photo Two) -
Bedroom Two - 3.56m x 3.23m (11'8 x 10'7) - UPVC double glazed window to side aspect. Built-in wardrobe. TV point. Radiator.
(Bedroom Two Photo Two) -
Bedroom Three - 3.45m x 2.87m (11'4 x 9'5) - UPVC double glazed windows to front and side aspects. Built-in wardrobe. Radiator.
Bathroom - 3.25m (max) x 1.85m (10'8 (max) x 6'1) - Comprising: Newly fitted bath with glass shower screen and shower over. Low level WC, wash hand basin within vanity unit and mirrored cabinet above. Feature wall and floor tiling throughout. UPVC opaque double glazed window to front aspect. Radiator and underfloor heating.
(Bathroom Photo Two) -
Outside & Gardens - The property occupies a sizeable corner plot with wrap around front and side gardens and resin bonded pathway to front door. Driveway and access to the single detached garage. To the rear is a beautifully landscaped garden having composite deck, raised beds and tiered lawns bordered by mature and established planting.
(Rear Garden Photo Two) -
Garage - With electric roller door, power and light.