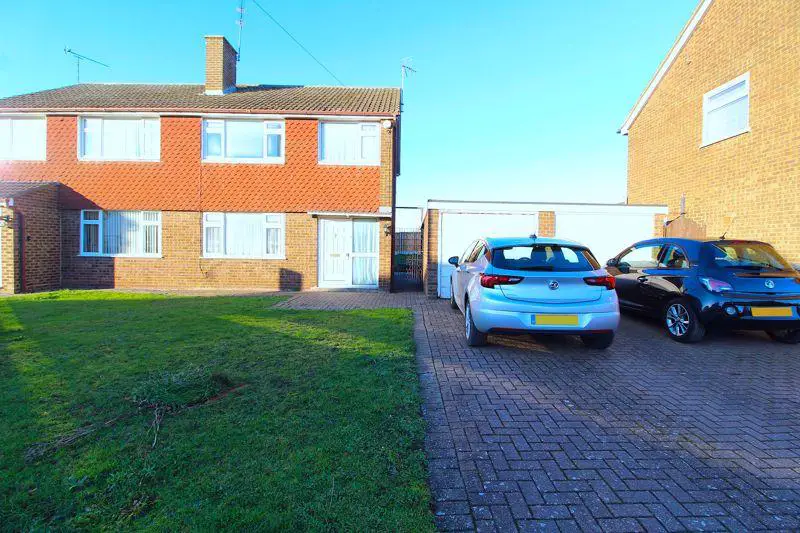
House For Sale £340,000
*CHAIN FREE*Esquire are excited to offer this beautiful semi detached property in a sought after part of Luton. The property is very spacious with two double rooms and one large single room. Open plan front room and diner. All double glazed & central heating. The property comes with garage and off road parking. Close to Leagrave mainline train station with trains running into St. Pancras in just 30 minutes. This is a MUST SEE. Call NOW for more information or to arrange a viewing to view
Entrance Hall
Door to front aspect. Radiator
Lounge - 44' 7'' x 36' 5'' (13.6m x 11.11m)
Double glazed window to front aspect. Radiator.
Dining Room - 29' 11'' x 29' 10'' (9.11m x 9.1m)
Double glazed window to rear aspect. Radiator
Kitchen - 32' 10'' x 28' 10'' (10m x 8.8m)
Double glazed window to rear aspect. Fitted kitchen comprising of a range of wall and base units with work surfaces over incorporating a sink and drainer unit. Part tiling. Plumbing for a washing machine. Space for fridge freezer.
First Floor Landing
Stairs leading from entrance hall. Double glazed window to side aspect. Cupboard. Loft access
Bedroom 1 - 43' 0'' x 26' 7'' (13.10m x 8.11m)
Double glazed window to front aspect. Fitted wardrobes. Radiator.
Bedroom 2 - 40' 4'' x 32' 10'' (12.3m x 10m)
Double glazed window to rear aspect. Radiator.
Bedroom 3 - 26' 11'' x 26' 7'' (8.2m x 8.1m)
Double glazed window to front aspect. Radiator.
Bathroom
Double glazed window to rear aspect. Suit comprising bath with mixer taps, wash hand basin and low level wc. Fully tiled. Radiator.
Front garden
Driveway for 2 vehicles.
Rear Garden
Laid to lawn with patio area.
Garage
Single garage with up and over door. Power and light supply.
Entrance Hall
Door to front aspect. Radiator
Lounge - 44' 7'' x 36' 5'' (13.6m x 11.11m)
Double glazed window to front aspect. Radiator.
Dining Room - 29' 11'' x 29' 10'' (9.11m x 9.1m)
Double glazed window to rear aspect. Radiator
Kitchen - 32' 10'' x 28' 10'' (10m x 8.8m)
Double glazed window to rear aspect. Fitted kitchen comprising of a range of wall and base units with work surfaces over incorporating a sink and drainer unit. Part tiling. Plumbing for a washing machine. Space for fridge freezer.
First Floor Landing
Stairs leading from entrance hall. Double glazed window to side aspect. Cupboard. Loft access
Bedroom 1 - 43' 0'' x 26' 7'' (13.10m x 8.11m)
Double glazed window to front aspect. Fitted wardrobes. Radiator.
Bedroom 2 - 40' 4'' x 32' 10'' (12.3m x 10m)
Double glazed window to rear aspect. Radiator.
Bedroom 3 - 26' 11'' x 26' 7'' (8.2m x 8.1m)
Double glazed window to front aspect. Radiator.
Bathroom
Double glazed window to rear aspect. Suit comprising bath with mixer taps, wash hand basin and low level wc. Fully tiled. Radiator.
Front garden
Driveway for 2 vehicles.
Rear Garden
Laid to lawn with patio area.
Garage
Single garage with up and over door. Power and light supply.