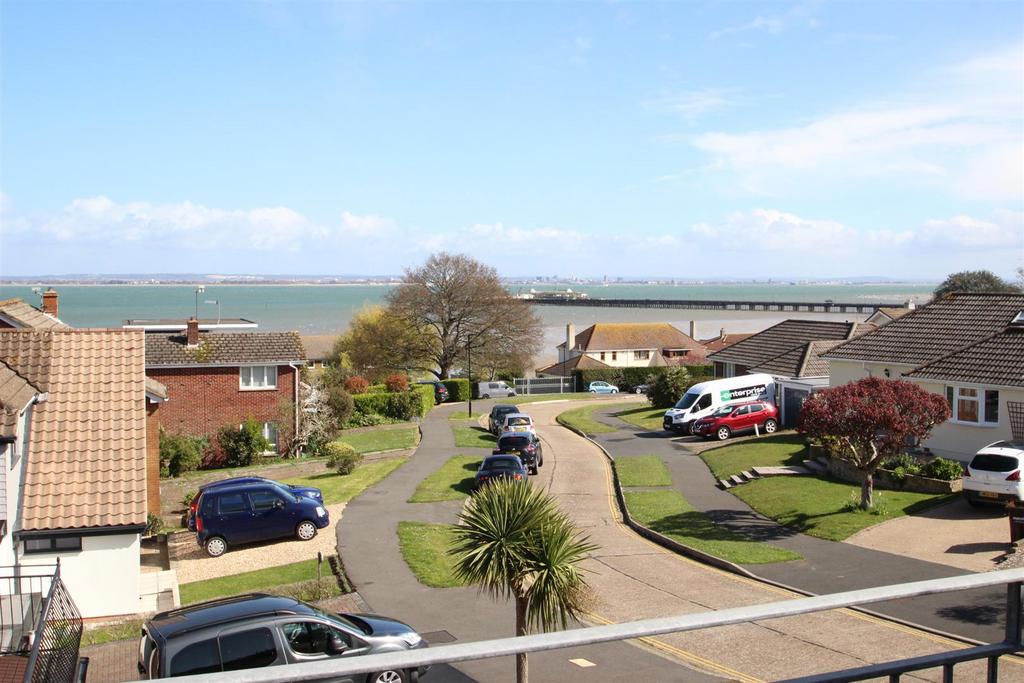
House For Sale £560,000
Arranged over 3 floors this lovely 4 -5 bedroom home offers superb SOLENT VIEWS. Situated favourably WESTFIELD PARK yet close to Ryde town, schools and a PRIVATE communal gated access and SLIPWAY to the BEACH ! CHAIN FREE. Await probate.
Double Glazed Door To -
Hallway - Stairs to both lower floor and first floor. Double lazed window to front aspect.
Lounge/Diner - 15'07 x 12'04 (49'2"'22'11" x 39'4"'13'1") - Radiator. Double glazed windows to front aspect and side aspect with views across The Solent . Gas fire ( not tested) with brick surround. TV point. Open to:
Dining Area - 12'05 x 9'02 (39'4"'16'4" x 29'6"'6'6") - Double glazed windows to rear and both side aspects. Sliding patio doors with Juliet balcony.
Dining Room - 12'09 x 10'10 (39'4"'29'6" x 32'9"'32'9") - Double glazed Bay window to front aspect with Solent Views. Radiator. Door to:
Kitchen - 10'09 x 10'04 (32'9"'29'6" x 32'9"'13'1") - Fully fitted with matching wall, floor and drawer units. Sink and drainer with mixer tap. Tiled splash back. Built in fridge/freezer. Built in larder unit. Built in eye level double ovens. Electric hob with extractor over. Built in dishwasher. Double glazed window to rear aspect. Radiator.
Shower Room / Utility Room - 7'03 x 6'01 (22'11"'9'10" x 19'8"'3'3") - Shower cubicle. Low level WC. Hand basin. Radiator. Space and plumbing for washing machine and tumble dryer. Fully tiled. Double glazed window to rear aspect.
Stairs To First Floor -
Landing - Loft access. Double glazed window to front aspect. Doors to:
Bedroom - 20'11 x 12'08 (65'7"'36'1" x 39'4"'26'2") - Double glazed window to front aspect. Double glazed doors to small balcony with views across The Solent. Double glazed window to rear aspect. Radiator.
Bedroom - 12'09 x 10'10 (39'4"'29'6" x 32'9"'32'9") - Double glazed bay window to front aspect with Solent views. Radiator.
Bedroom - 10'10 x 10'04 (32'9"'32'9" x 32'9"'13'1") - Double glazed window to rear aspect. Radiator. Airing cupboard.
Shower Room - Shower cubicle. Low level WC. Hand basin. Part tiled. Radiator. Second door onto main bedroom.
Stairs To Lower Floor - Double glazed door to front aspect. Double glazed window to front aspect. Under stairs storage. Doors to
Bedroom - 9'10 x 7'02 (29'6"'32'9" x 22'11"'6'6") - Double glazed window to front aspect.
Bedroom - 14'03 x 10'02 (45'11"'9'10" x 32'9"'6'6") - Radiator. Double glazed patio doors to garden.
Garage - 20'11 x 15'03 (65'7"'36'1" x 49'2"'9'10") - Up and over door. Consumer unit. Electric meter. Wall hung Vaillant boiler. Large double glazed window over looking the garden.
Outside - REAR: Fully enclosed. Mainly laid to lawn. Patio area. Shed.
FRONT: ORP. Mature planted garden. Path to front.
ADDITIONAL INFORMATION:
Council tax band " F"
Communal private gated access to the beach ( yearly payment tbc)
AWAIT PROBATE
Double Glazed Door To -
Hallway - Stairs to both lower floor and first floor. Double lazed window to front aspect.
Lounge/Diner - 15'07 x 12'04 (49'2"'22'11" x 39'4"'13'1") - Radiator. Double glazed windows to front aspect and side aspect with views across The Solent . Gas fire ( not tested) with brick surround. TV point. Open to:
Dining Area - 12'05 x 9'02 (39'4"'16'4" x 29'6"'6'6") - Double glazed windows to rear and both side aspects. Sliding patio doors with Juliet balcony.
Dining Room - 12'09 x 10'10 (39'4"'29'6" x 32'9"'32'9") - Double glazed Bay window to front aspect with Solent Views. Radiator. Door to:
Kitchen - 10'09 x 10'04 (32'9"'29'6" x 32'9"'13'1") - Fully fitted with matching wall, floor and drawer units. Sink and drainer with mixer tap. Tiled splash back. Built in fridge/freezer. Built in larder unit. Built in eye level double ovens. Electric hob with extractor over. Built in dishwasher. Double glazed window to rear aspect. Radiator.
Shower Room / Utility Room - 7'03 x 6'01 (22'11"'9'10" x 19'8"'3'3") - Shower cubicle. Low level WC. Hand basin. Radiator. Space and plumbing for washing machine and tumble dryer. Fully tiled. Double glazed window to rear aspect.
Stairs To First Floor -
Landing - Loft access. Double glazed window to front aspect. Doors to:
Bedroom - 20'11 x 12'08 (65'7"'36'1" x 39'4"'26'2") - Double glazed window to front aspect. Double glazed doors to small balcony with views across The Solent. Double glazed window to rear aspect. Radiator.
Bedroom - 12'09 x 10'10 (39'4"'29'6" x 32'9"'32'9") - Double glazed bay window to front aspect with Solent views. Radiator.
Bedroom - 10'10 x 10'04 (32'9"'32'9" x 32'9"'13'1") - Double glazed window to rear aspect. Radiator. Airing cupboard.
Shower Room - Shower cubicle. Low level WC. Hand basin. Part tiled. Radiator. Second door onto main bedroom.
Stairs To Lower Floor - Double glazed door to front aspect. Double glazed window to front aspect. Under stairs storage. Doors to
Bedroom - 9'10 x 7'02 (29'6"'32'9" x 22'11"'6'6") - Double glazed window to front aspect.
Bedroom - 14'03 x 10'02 (45'11"'9'10" x 32'9"'6'6") - Radiator. Double glazed patio doors to garden.
Garage - 20'11 x 15'03 (65'7"'36'1" x 49'2"'9'10") - Up and over door. Consumer unit. Electric meter. Wall hung Vaillant boiler. Large double glazed window over looking the garden.
Outside - REAR: Fully enclosed. Mainly laid to lawn. Patio area. Shed.
FRONT: ORP. Mature planted garden. Path to front.
ADDITIONAL INFORMATION:
Council tax band " F"
Communal private gated access to the beach ( yearly payment tbc)
AWAIT PROBATE
