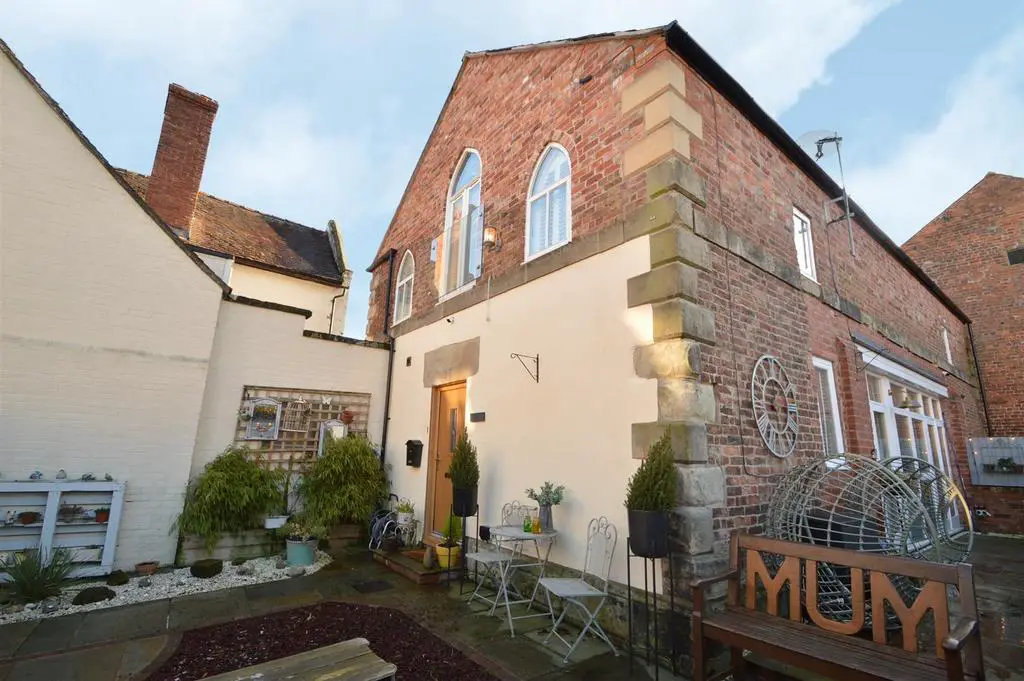
House For Sale £280,000
This beautifully presented, unique, 4 bedroomed detached former chapel provides spacious and well planned accommodation throughout with rooms of pleasing dimensions. The accommodation briefly comprises : entrance hall, cloakroom/wc, open plan kitchen/dining/family room, separate lounge/bedroom, study, 3 double bedrooms with the master having an en suite shower and a further principal bathroom. Attractive courtyard garden. Private driveway. The property benefits from gas-fired central heating with a fitted Hive heating system and double glazed windows. Internal inspection if highly recommended.
This property is pleasantly situated in the centre of the market town of Wem and is a short walk from the main shopping areas, good schools, a Co-Op supermarket and rail station.
A beautifully presented, 4 bedroomed detached former chapel.
Inside The Property -
Entrance Hall -
Wc - Fitted with a modern white suite comprising low flush wc
Wash hand basin.
Open Plan Kitchen/Dining/Family Room - 6.77m x 4.66m (22'3" x 15'3") - Fully fitted kitchen area with a range of matching wall and base units comprising of both cupboards and drawers with worktops over
Range of integrated appliances including a 5 ring induction hob with extractor over, double oven, dishwasher and fridge freezer
Wood effect flooring
French doors leading out to the garden
Double doors open to :
Utility Area - 3.49m x 1.23m (11'5" x 4'0") - With space and plumbing for washing machine, tumble drier and fridge freezer
Lounge / Bedroom 4 - 5.13m x 3.28m (16'10" x 10'9") - French doors leading out to the garden.
Study - 2.46m x 1.67m (8'1" x 5'6") -
A STAIRCASE rises from the entrance hall to the FIRST FLOOR LANDING with access to loft. 2 Velux windows.
Master Bedroom - 5.16m x 5.99m (16'11" x 19'8") - With 3 feature windows to the front aspect
Further window to the side
En Suite - Fitted with a white suite comprising tiled shower cubicle
Low flush wc
Pedestal wash hand basin.
Part tiled walls
Bedroom 2 - 4.71m x 3.13m (15'5" x 10'3") - Windows to the rear and side
Bedroom 3 - 3.19m x 2.76m (10'6" x 9'1") - Fitted cupboard housing the gas-fired central heating boiler
Family Bathroom - Fitted with a white suite comprising corner bath with hand held shower attachment
Pedestal wash hand basin
Low flush wc
Outside The Property -
Attractive courtyard style GARDEN which extends around the front and side of the property and is fully paved and gravelled for ease of maintenance and enclosed by brick walling and fencing. Timber garden shed. Raised shrub border. Gated access to the parking area, which provides parking for one car.
This property is pleasantly situated in the centre of the market town of Wem and is a short walk from the main shopping areas, good schools, a Co-Op supermarket and rail station.
A beautifully presented, 4 bedroomed detached former chapel.
Inside The Property -
Entrance Hall -
Wc - Fitted with a modern white suite comprising low flush wc
Wash hand basin.
Open Plan Kitchen/Dining/Family Room - 6.77m x 4.66m (22'3" x 15'3") - Fully fitted kitchen area with a range of matching wall and base units comprising of both cupboards and drawers with worktops over
Range of integrated appliances including a 5 ring induction hob with extractor over, double oven, dishwasher and fridge freezer
Wood effect flooring
French doors leading out to the garden
Double doors open to :
Utility Area - 3.49m x 1.23m (11'5" x 4'0") - With space and plumbing for washing machine, tumble drier and fridge freezer
Lounge / Bedroom 4 - 5.13m x 3.28m (16'10" x 10'9") - French doors leading out to the garden.
Study - 2.46m x 1.67m (8'1" x 5'6") -
A STAIRCASE rises from the entrance hall to the FIRST FLOOR LANDING with access to loft. 2 Velux windows.
Master Bedroom - 5.16m x 5.99m (16'11" x 19'8") - With 3 feature windows to the front aspect
Further window to the side
En Suite - Fitted with a white suite comprising tiled shower cubicle
Low flush wc
Pedestal wash hand basin.
Part tiled walls
Bedroom 2 - 4.71m x 3.13m (15'5" x 10'3") - Windows to the rear and side
Bedroom 3 - 3.19m x 2.76m (10'6" x 9'1") - Fitted cupboard housing the gas-fired central heating boiler
Family Bathroom - Fitted with a white suite comprising corner bath with hand held shower attachment
Pedestal wash hand basin
Low flush wc
Outside The Property -
Attractive courtyard style GARDEN which extends around the front and side of the property and is fully paved and gravelled for ease of maintenance and enclosed by brick walling and fencing. Timber garden shed. Raised shrub border. Gated access to the parking area, which provides parking for one car.
