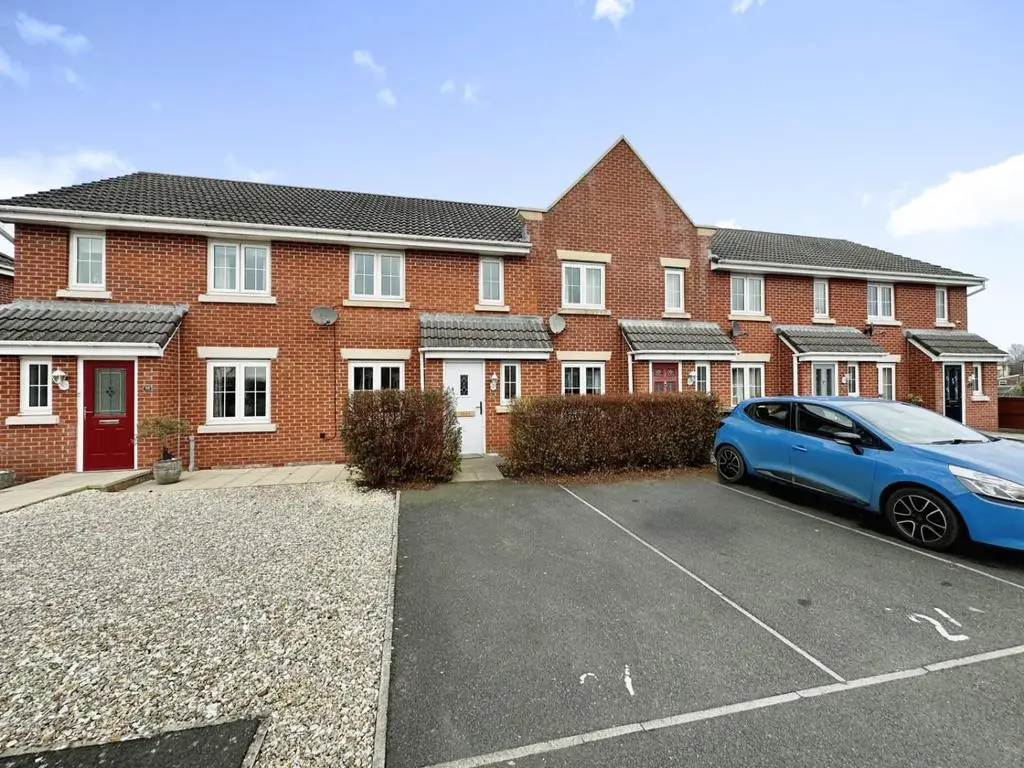
House For Sale £137,950
Hunters Estate Agents are now in receipt of an offer for 26 Lowry Gardens, Carlisle for the sum of £134,000. Anyone wishing to place an offer on the property should contact Hunters Estate Agents (6 Abbey Street, Carlisle,[use Contact Agent Button]) prior to exchange of contracts.
A three bedroom mid-terraced home located within a popular residential area to the North of Carlisle. Boasting a spacious living room and well proportioned kitchen diner with direct garden access, the property will suit a range of buyers.
The accommodation, which has gas central heating and double glazing throughout, briefly comprises entrance hall, living room, kitchen diner and WC/cloakroom to the ground floor with a landing, three bedrooms and family bathroom to the first floor. Externally the property has off road parking to the front with an enclosed rear garden . EPC - C and Council Tax Band - B.
Located within Lowry Hill, the property has fantastic access to a range of local amenities including shops supermarkets and reputable schools. Access to the M6 J44 within minutes which provides direct access North and South. The A69 and City Bypass are minutes away.
Entrance Hall - Door in from the front with internal doors to the living room and WC/cloakroom. Electricity consumer unit.
Living Room - 4.78m x 3.71m (15'8" x 12'2) - Stairs to the first floor, double glazed window, feature electric fire, radiator, TV point. Measurements to the maximum points.
Kitchen Diner - 4.55m x 2.51m (14'11" x 8'3") - Fitted kitchen with a range of base and wall units and complimenting work surfaces above. Electric oven with gas hob and extractor over. Space/plumbing for washing machine and space for fridge freezer. Ample space for dining furniture. Under stairs cupboard, double glazed window and patio doors to the rear garden.
Wc/Cloakroom - 1.60m x 0.81m (5'3" x 2'8") - White two piece suite comprising WC and wash hand basin. Radiator and obscured double glazed window.
Landing - Stairs up from the ground floor with internal doors to three bedrooms.
Bedroom One - 4.01m x 2.59m (13'2" x 8'6") - Double glazed window, radiator and loft access hatch.
Bedroom Two - 3.25m x 2.59m (10'8" x 8'6") - Double glazed window and radiator.
Bedroom Three - 3.15m x 1.88m (10'4" x 6'2") - Double glazed window, radiator and over stairs storage cupboard housing the water tank. Measurements to the maximum points.
Bathroom - 1.88m x 1.68m (6'2" x 5'6") - White three piece suite comprising WC, wash hand basin and bath with shower over. Part tiled walls, extractor fan and obscured double glazed window.
External - Allocated parking space at the front of the property. Side access to the rear garden. The rear garden is fully enclosed with lawn and decked seating area. Outdoor tap.
What3words - For the location of this property please visit the What3Words App and enter - proven.shop.movements
Please Note - Leasehold Title - 155 Years from 1 October 2006.
A three bedroom mid-terraced home located within a popular residential area to the North of Carlisle. Boasting a spacious living room and well proportioned kitchen diner with direct garden access, the property will suit a range of buyers.
The accommodation, which has gas central heating and double glazing throughout, briefly comprises entrance hall, living room, kitchen diner and WC/cloakroom to the ground floor with a landing, three bedrooms and family bathroom to the first floor. Externally the property has off road parking to the front with an enclosed rear garden . EPC - C and Council Tax Band - B.
Located within Lowry Hill, the property has fantastic access to a range of local amenities including shops supermarkets and reputable schools. Access to the M6 J44 within minutes which provides direct access North and South. The A69 and City Bypass are minutes away.
Entrance Hall - Door in from the front with internal doors to the living room and WC/cloakroom. Electricity consumer unit.
Living Room - 4.78m x 3.71m (15'8" x 12'2) - Stairs to the first floor, double glazed window, feature electric fire, radiator, TV point. Measurements to the maximum points.
Kitchen Diner - 4.55m x 2.51m (14'11" x 8'3") - Fitted kitchen with a range of base and wall units and complimenting work surfaces above. Electric oven with gas hob and extractor over. Space/plumbing for washing machine and space for fridge freezer. Ample space for dining furniture. Under stairs cupboard, double glazed window and patio doors to the rear garden.
Wc/Cloakroom - 1.60m x 0.81m (5'3" x 2'8") - White two piece suite comprising WC and wash hand basin. Radiator and obscured double glazed window.
Landing - Stairs up from the ground floor with internal doors to three bedrooms.
Bedroom One - 4.01m x 2.59m (13'2" x 8'6") - Double glazed window, radiator and loft access hatch.
Bedroom Two - 3.25m x 2.59m (10'8" x 8'6") - Double glazed window and radiator.
Bedroom Three - 3.15m x 1.88m (10'4" x 6'2") - Double glazed window, radiator and over stairs storage cupboard housing the water tank. Measurements to the maximum points.
Bathroom - 1.88m x 1.68m (6'2" x 5'6") - White three piece suite comprising WC, wash hand basin and bath with shower over. Part tiled walls, extractor fan and obscured double glazed window.
External - Allocated parking space at the front of the property. Side access to the rear garden. The rear garden is fully enclosed with lawn and decked seating area. Outdoor tap.
What3words - For the location of this property please visit the What3Words App and enter - proven.shop.movements
Please Note - Leasehold Title - 155 Years from 1 October 2006.
