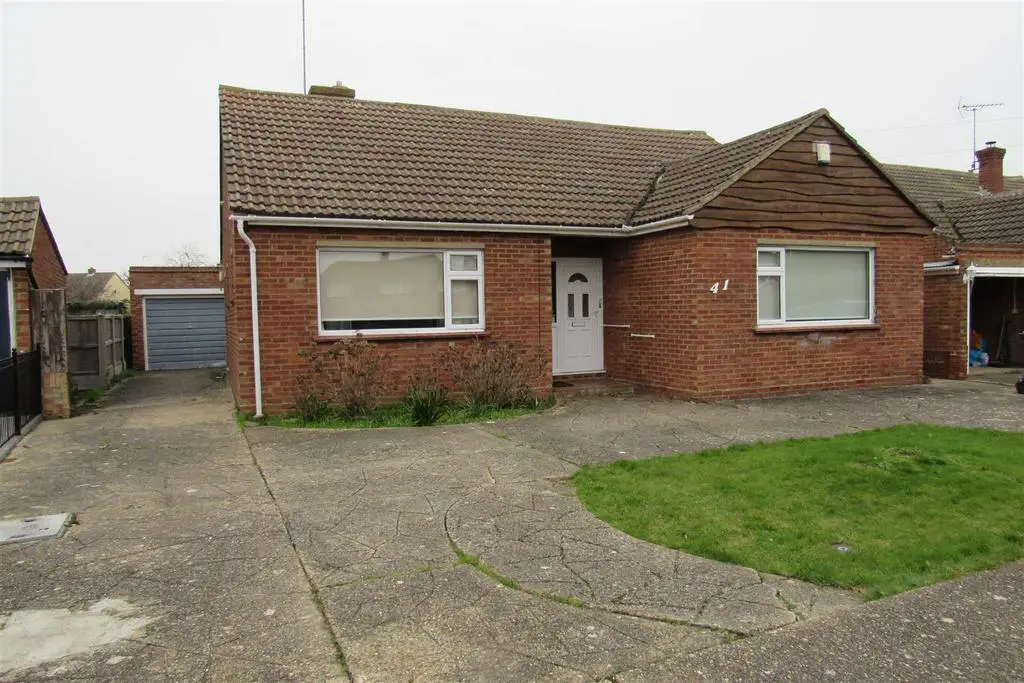
House For Sale £545,000
Detached 2/3 bedroom bungalow located in a small development on a slip road off Sea View Road . Standing on a large garden plot this property is offered for sale with no forward chain. Very sought after location close to the village of Beltinge with the bus stop at hand for the village and town centre . Within easy access of The Downs (Beacon Hill ) leading to the seaside .Ideal for retirement . Scope to extend and improve the accommodation to suit modern day living . Gas central heating & Double glazing .
Entrance Hall - Radiator, built in cupboard, power points. telephone point, Narrow staircase to roof space
Front Reception Room - 4.26m x 5.1m into recesses (13'11" x 16'8" in - 2 side windows , power points , tv point , fireplace
Front Bedroom / Reception Room - 4.27m wide x 3.64 m (14'0" wide x 11'11" m ) - power points , radiator .
Side Bedroom - 4.3m deep x 2.43 m (14'1" deep x 7'11" m - built in cupboard , radiator , power points
Dining Room /Rear Reception Room - 3.67m x 3.25m excl door recess (12'0" x 10'7" - patio doors to rear garden , radiator , power points .
Shower Room - 2.69m x 1.85m (8'9" x 6'0" ) - shower cubicle , pedestal wash basin , heated towel rail , airing cupboard with hot tank , double glazed window .
Seperate Wc - 1.72m x 0.82 m (5'7" x 2'8" m ) - Low level wc suite , double glazed window
Kitchen - 4.26m x 2.85m max width (13'11" x 9'4" max wi - One &half bowl sink unit , older style base units and wall cupboards , double window overlooking the rear garden , power points , recess and plumbed for washing machine , , integrated fridge/freezer, integrated electric double oven , gas hob and extractor unit , , radiator , door to rear garden .
Landing - eaves cupboard hosing boiler for gas central heating and hot water.
Bedroom In Roof Space - 4.44m max depth x 3.72m (14'6" max depth x 12 - sloping ceilings , eaves cupboard , double glazed window , power points
Rear Garden - 32.5m x 14.5m approx (106'7" x 47'6" approx ) - mainly lawned , flower beds , patio , side access , side gate to drive way
Detached Garage With Outbuilding - 10.5 m long x 3m wide approx (34'5" m long x - approached by a long drive way
Front Garden - open plan in lawn .
Entrance Hall - Radiator, built in cupboard, power points. telephone point, Narrow staircase to roof space
Front Reception Room - 4.26m x 5.1m into recesses (13'11" x 16'8" in - 2 side windows , power points , tv point , fireplace
Front Bedroom / Reception Room - 4.27m wide x 3.64 m (14'0" wide x 11'11" m ) - power points , radiator .
Side Bedroom - 4.3m deep x 2.43 m (14'1" deep x 7'11" m - built in cupboard , radiator , power points
Dining Room /Rear Reception Room - 3.67m x 3.25m excl door recess (12'0" x 10'7" - patio doors to rear garden , radiator , power points .
Shower Room - 2.69m x 1.85m (8'9" x 6'0" ) - shower cubicle , pedestal wash basin , heated towel rail , airing cupboard with hot tank , double glazed window .
Seperate Wc - 1.72m x 0.82 m (5'7" x 2'8" m ) - Low level wc suite , double glazed window
Kitchen - 4.26m x 2.85m max width (13'11" x 9'4" max wi - One &half bowl sink unit , older style base units and wall cupboards , double window overlooking the rear garden , power points , recess and plumbed for washing machine , , integrated fridge/freezer, integrated electric double oven , gas hob and extractor unit , , radiator , door to rear garden .
Landing - eaves cupboard hosing boiler for gas central heating and hot water.
Bedroom In Roof Space - 4.44m max depth x 3.72m (14'6" max depth x 12 - sloping ceilings , eaves cupboard , double glazed window , power points
Rear Garden - 32.5m x 14.5m approx (106'7" x 47'6" approx ) - mainly lawned , flower beds , patio , side access , side gate to drive way
Detached Garage With Outbuilding - 10.5 m long x 3m wide approx (34'5" m long x - approached by a long drive way
Front Garden - open plan in lawn .
