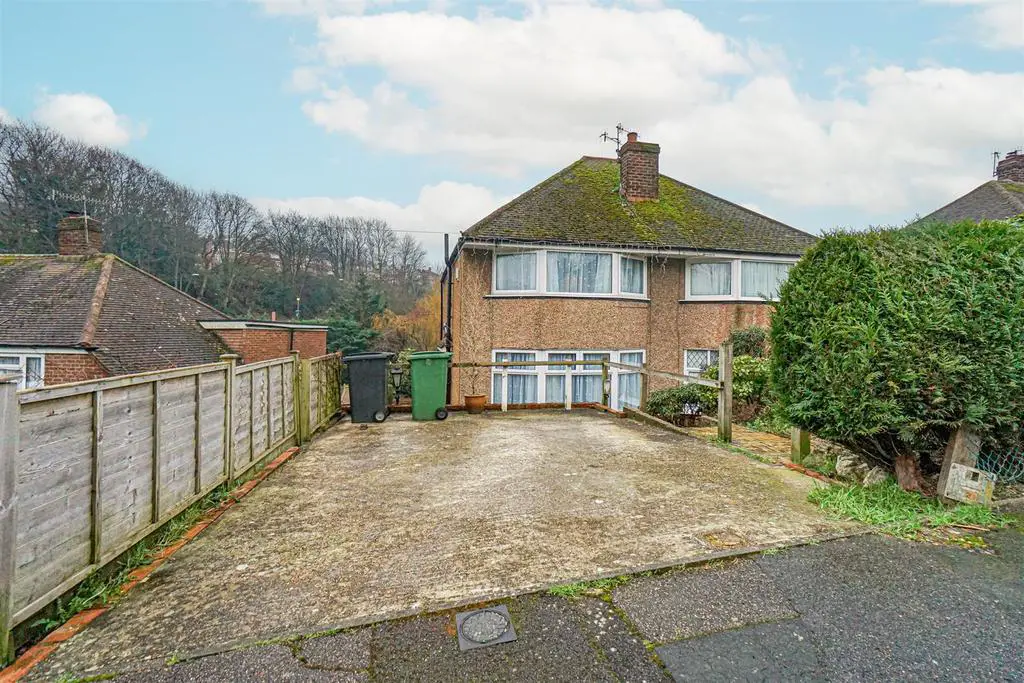
House For Sale £295,000
PCM Estate Agents are delighted to offer to the market an opportunity to secure this SPACIOUS THREE BEDROOMED SEMI DETACHED FAMILY HOME which also benefits from a CONSERVATORY, whilst also occupying a GOOD SIZED PLOT with GENEROUS PRIVATE REAR GARDENS and OFF ROAD PARKING.
The property is located in this highly desirable cul-de-sac within easy reach of Ore Village and Hastings town centre itself. Inside the accommodation comprises an entrance hallway, lounge, kitchen, SEPARATE DINING ROOM leading onto CONSERVATORY, whilst to the first floor are THREE BEDROOMS and a family bathroom. Externally the property boasts the aforementioned tiered REAR GARDEN and to the front is OFF ROAD PARKING for multiple vehicles.
If you are looking for a SPACIOUS THREE BEDROOMED FAMILY HOME look no further than this example and call the owners sole agent now to book your immediate viewing to avoid disappointment.
Private Front Door - Leading to;
Entrance Hallway - Stairs rising to first floor accommodation, radiator, door to;
Lounge - 4.60m max x3.51m narrowing to 3.07m (15'1 max x11' - Double glazed bay window to front aspect, feature fire surround, radiator, television point, under stairs storage cupboard.
Kitchen - 2.77m x 1.80m max (9'1 x 5'11 max ) - Comprising a range of eye and base level units with worksurfaces over, space for cooker, inset sink with mixer tap, space and plumbing for washing machine, space and plumbing for dishwasher, space for fridge, telephone point, double glazed window to side aspect, window into conservatory.
Dining Room - 3.68m x 2.57m (12'1 x 8'5) - Storage cupboards built into recess, open plan to;
Conservatory - 4.32m x 2.90m (14'2 x 9'6) - Double glazed window to rear and side aspect enjoying a pleasant outlook over the garden, radiator, door providing access onto the garden.
First Floor Landing - Loft hatch.
Bedroom - 3.71m x 3.45m max (12'2 x 11'4 max) - Double glazed bay window to front aspect, range of built in wardrobes and cupboards, radiator.
Bedroom - 2.97m x 1.80m max (9'9 x 5'11 max) - Double glazed window to rear aspect enjoying a pleasant outlook, built in storage cupboards.
Bedroom - 2.97m x 2.74m (9'9 x 9') - Double glazed window to rear aspect enjoying a pleasant outlook.
Bathroom - 1.57m x 1.52m (5'2 x 5') - Panelled bath with mixer tap and shower attachment, wc, wash hand basin, double glazed obscured window to side aspect.
Rear Garden - A particular feature of this property is its private and secluded tiered garden featuring a lawned area with steps down to further area of garden featuring a range of mature shrubs and plants, trees and a number of storage sheds; one of which benefitting from power and side access to the front of the property.
Outside - Front - Off road parking.
The property is located in this highly desirable cul-de-sac within easy reach of Ore Village and Hastings town centre itself. Inside the accommodation comprises an entrance hallway, lounge, kitchen, SEPARATE DINING ROOM leading onto CONSERVATORY, whilst to the first floor are THREE BEDROOMS and a family bathroom. Externally the property boasts the aforementioned tiered REAR GARDEN and to the front is OFF ROAD PARKING for multiple vehicles.
If you are looking for a SPACIOUS THREE BEDROOMED FAMILY HOME look no further than this example and call the owners sole agent now to book your immediate viewing to avoid disappointment.
Private Front Door - Leading to;
Entrance Hallway - Stairs rising to first floor accommodation, radiator, door to;
Lounge - 4.60m max x3.51m narrowing to 3.07m (15'1 max x11' - Double glazed bay window to front aspect, feature fire surround, radiator, television point, under stairs storage cupboard.
Kitchen - 2.77m x 1.80m max (9'1 x 5'11 max ) - Comprising a range of eye and base level units with worksurfaces over, space for cooker, inset sink with mixer tap, space and plumbing for washing machine, space and plumbing for dishwasher, space for fridge, telephone point, double glazed window to side aspect, window into conservatory.
Dining Room - 3.68m x 2.57m (12'1 x 8'5) - Storage cupboards built into recess, open plan to;
Conservatory - 4.32m x 2.90m (14'2 x 9'6) - Double glazed window to rear and side aspect enjoying a pleasant outlook over the garden, radiator, door providing access onto the garden.
First Floor Landing - Loft hatch.
Bedroom - 3.71m x 3.45m max (12'2 x 11'4 max) - Double glazed bay window to front aspect, range of built in wardrobes and cupboards, radiator.
Bedroom - 2.97m x 1.80m max (9'9 x 5'11 max) - Double glazed window to rear aspect enjoying a pleasant outlook, built in storage cupboards.
Bedroom - 2.97m x 2.74m (9'9 x 9') - Double glazed window to rear aspect enjoying a pleasant outlook.
Bathroom - 1.57m x 1.52m (5'2 x 5') - Panelled bath with mixer tap and shower attachment, wc, wash hand basin, double glazed obscured window to side aspect.
Rear Garden - A particular feature of this property is its private and secluded tiered garden featuring a lawned area with steps down to further area of garden featuring a range of mature shrubs and plants, trees and a number of storage sheds; one of which benefitting from power and side access to the front of the property.
Outside - Front - Off road parking.
