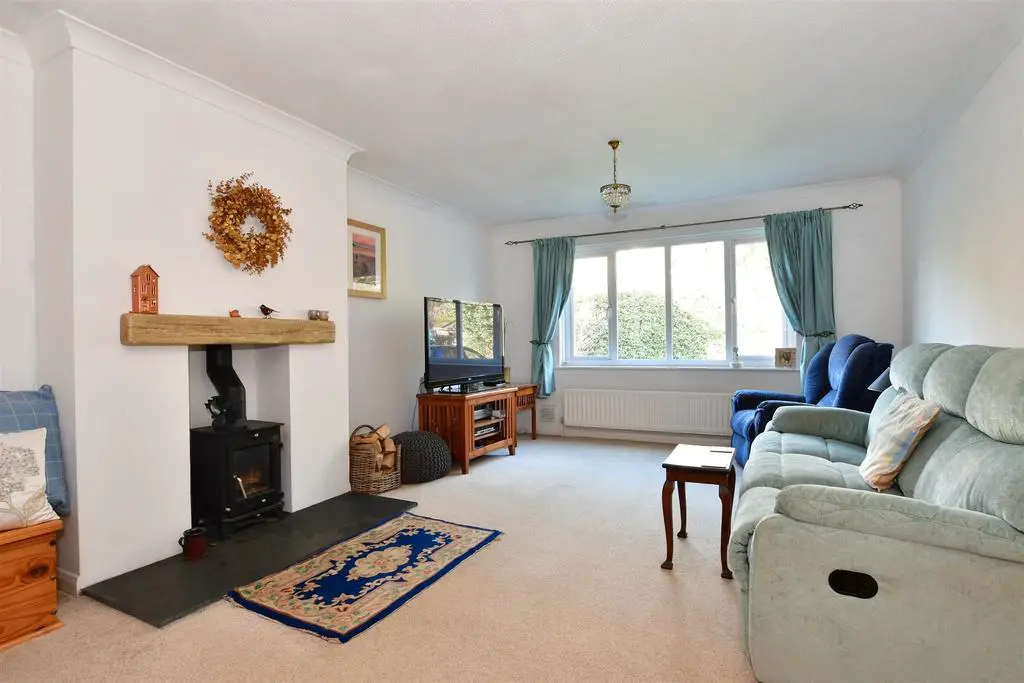
House For Sale £625,000
We moved here some 24 years ago and have thoroughly enjoyed our home but feel it is now time to downsize. In 2002 we created the extension which we are very proud of and it provided additional living accommodation for an elderly family member.
We love Shorwell village as it has a very friendly community atmosphere and we are just opposite the 300 year old Grade II Listed pub, with a pond full of brown trout and near the twelfth century church, as well nearby bus stops. Northcourt Manor in the village is the largest manor house on the island and was built in 1615 and every year holds a summer fair in the grounds. The Wolverton Blues Festival is a short walk away, and the Parish Hall hosts many community events. The Recreataion ground is close by, with play facilities for little ones. Shorwell is also home to the oldest netball and Sunday football clubs on the island. There are also wonderful places to go for walks and five minutes away there are views from the hills where we can see great views of the sea. A few minutes drive away lies Brighstone village with shops, a doctor's surgery, primary school and a nursery.
It is only about five miles to Newport which is the county town of the Isle of Wight and includes a variety of high street stores and independent shops as well as wide selection of restaurants and bars. There is a weekly Isle of Wight Farmers Market and a number of primary and secondary schools within the vicinity.
Room sizes:
- Entrance Porch
- Hallway
- Cloakroom
- Bedroom 5
- Lounge: 24'11 x 12'8 (7.60m x 3.86m)
- Kitchen: 16'1 x 8'4 (4.91m x 2.54m)
- Larder
- Dining Area: 13'4 x 12'9 (4.07m x 3.89m)
- Study / Bedroom 6: 15'1 x 7'4 (4.60m x 2.24m)
- En-Suite Shower Room: 7'6 x 3'10 (2.29m x 1.17m)
- Landing
- Bedroom 1: 14'1 x 12'8 (4.30m x 3.86m)
- En-Suite Shower Room: 6'6 x 5'6 (1.98m x 1.68m)
- Bedroom 2: 12'10 x 12'8 (3.91m x 3.86m)
- Bedroom 3: 9'6 x 8'1 (2.90m x 2.47m)
- Bedroom 4: 9'1 x 8'1 (2.77m x 2.47m)
- Family Bathroom: 6'10 x 5'6 (2.08m x 1.68m)
- Front Garden
- Driveway Parking
- Garage
- Raised Decking Area
- Rear Garden
The information provided about this property does not constitute or form part of an offer or contract, nor may be it be regarded as representations. All interested parties must verify accuracy and your solicitor must verify tenure/lease information, fixtures & fittings and, where the property has been extended/converted, planning/building regulation consents. All dimensions are approximate and quoted for guidance only as are floor plans which are not to scale and their accuracy cannot be confirmed. Reference to appliances and/or services does not imply that they are necessarily in working order or fit for the purpose.
We are pleased to offer our customers a range of additional services to help them with moving home. None of these services are obligatory and you are free to use service providers of your choice. Current regulations require all estate agents to inform their customers of the fees they earn for recommending third party services. If you choose to use a service provider recommended by Fine & Country, details of all referral fees can be found at the link below. If you decide to use any of our services, please be assured that this will not increase the fees you pay to our service providers, which remain as quoted directly to you.
