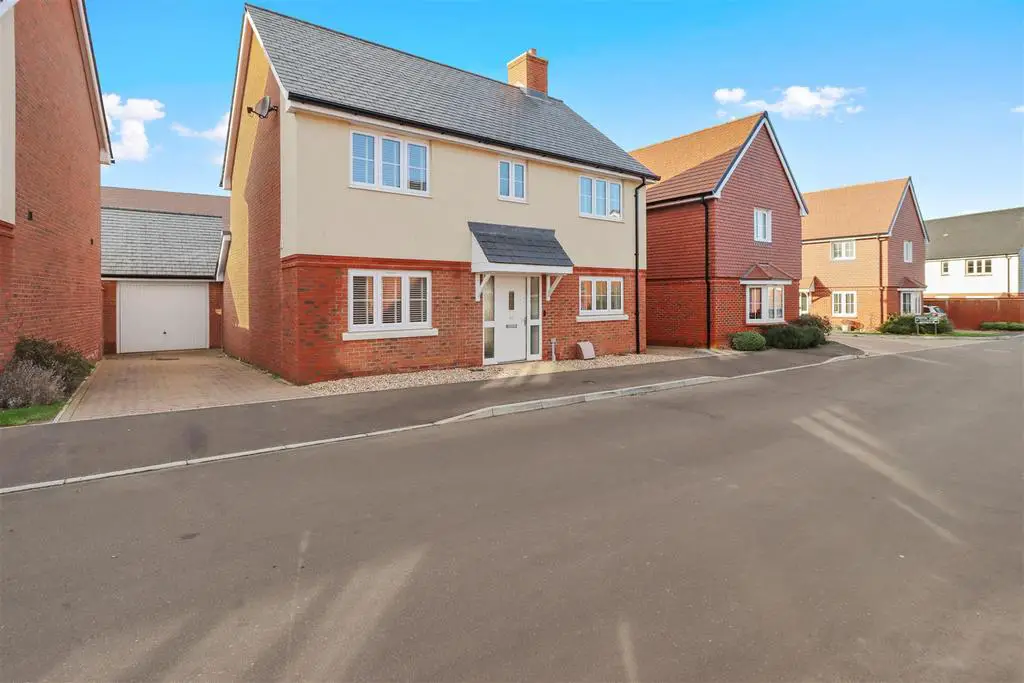
House For Sale £450,000
CHAIN FREE l Detached l Modern Estate l Contemporary Kitchen l Generous Lounge l Home Office l Master With En- Suite l Hellingly Location l Family Bathroom l Driveway To Attached Garage l Versatile Accommodation
Situated in a popular location on the outskirts of Hailsham. Stevens and Carter are pleased to bring to market this four bedroom detached house affording sizeable bedrooms, a driveway leading to garage and a spacious kitchen-diner. Key benefits include; uPVC double glazing throughout, gas central heating and a recently landscaped low maintenance garden.
The property is arranged thus; entrance lobby, separate WC, home office / playroom, lounge with patio doors leading to rear garden , contemporary kitchen-diner, utility room, stairs to first floor landing, four double bedrooms master with en-suite and large family bathroom. Externally, there is a good size rear garden.
To truly understand and explore this wonderful property please take a look through our 3D Virtual Tour teamed up with our professional photography before calling us for an accompanied viewing.
Entance Hall - 3.4 x 3.88 (11'1" x 12'8") -
Reception / Home Office - 2.42 x 2.93 (7'11" x 9'7") -
Lounge - 3.4 x 5.49 (11'1" x 18'0") -
Kitchen Diner - 2.85 x 6.99 (9'4" x 22'11") -
Utility Room - 2.24 x 1.6 (7'4" x 5'2" ) -
Downstairs Wc - 0.83 x 1.75 (2'8" x 5'8") -
Bedroom One - 3.45 x 3.67 (11'3" x 12'0" ) -
Bedroom Two - 2.86 x 3.91 (9'4" x 12'9") -
Bedroom Three - 2.86 x 2.89 (9'4" x 9'5" ) -
Bedroom Four - 2.55 x 3.13 (8'4" x 10'3" ) -
Landing - 3.25 x 2.03 (10'7" x 6'7") -
Bathroom - 3.15 x 1.8 (10'4" x 5'10" ) -
En Suite - 2.24 x 1.62 (7'4" x 5'3" ) -
Rear Garden -
Driveway And Garage -
Situated in a popular location on the outskirts of Hailsham. Stevens and Carter are pleased to bring to market this four bedroom detached house affording sizeable bedrooms, a driveway leading to garage and a spacious kitchen-diner. Key benefits include; uPVC double glazing throughout, gas central heating and a recently landscaped low maintenance garden.
The property is arranged thus; entrance lobby, separate WC, home office / playroom, lounge with patio doors leading to rear garden , contemporary kitchen-diner, utility room, stairs to first floor landing, four double bedrooms master with en-suite and large family bathroom. Externally, there is a good size rear garden.
To truly understand and explore this wonderful property please take a look through our 3D Virtual Tour teamed up with our professional photography before calling us for an accompanied viewing.
Entance Hall - 3.4 x 3.88 (11'1" x 12'8") -
Reception / Home Office - 2.42 x 2.93 (7'11" x 9'7") -
Lounge - 3.4 x 5.49 (11'1" x 18'0") -
Kitchen Diner - 2.85 x 6.99 (9'4" x 22'11") -
Utility Room - 2.24 x 1.6 (7'4" x 5'2" ) -
Downstairs Wc - 0.83 x 1.75 (2'8" x 5'8") -
Bedroom One - 3.45 x 3.67 (11'3" x 12'0" ) -
Bedroom Two - 2.86 x 3.91 (9'4" x 12'9") -
Bedroom Three - 2.86 x 2.89 (9'4" x 9'5" ) -
Bedroom Four - 2.55 x 3.13 (8'4" x 10'3" ) -
Landing - 3.25 x 2.03 (10'7" x 6'7") -
Bathroom - 3.15 x 1.8 (10'4" x 5'10" ) -
En Suite - 2.24 x 1.62 (7'4" x 5'3" ) -
Rear Garden -
Driveway And Garage -
