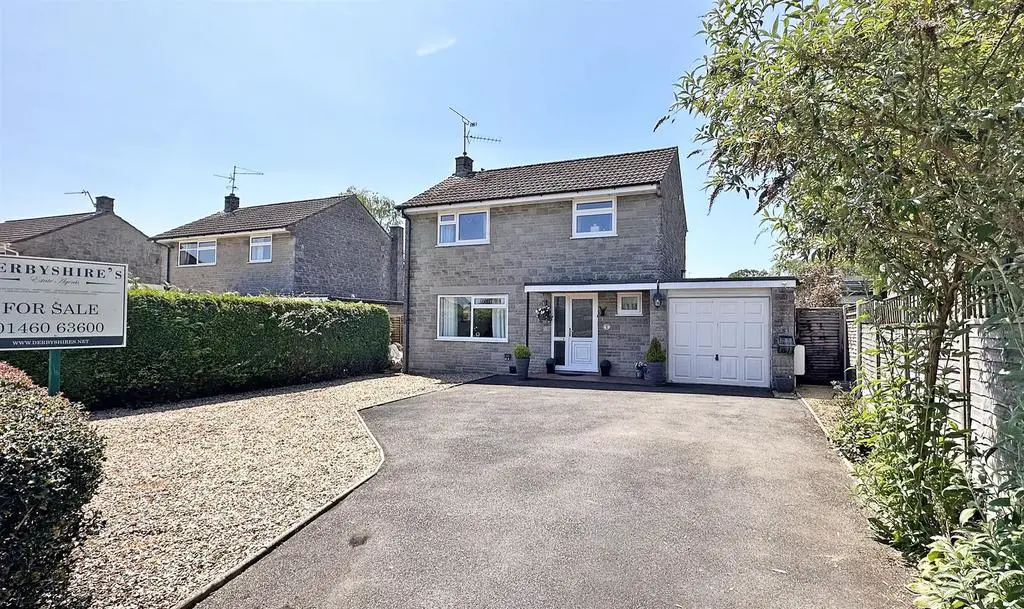
House For Sale £375,000
*No Chain* A good opportunity to purchase a recently renovated and extended detached 3 bedroom family home. The property comprises: Entrance hall, sitting room, conservatory/dining room, kitchen, utility, cloakroom, 3 bedrooms, bathroom, integral garage, ample parking and front and rear gardens.
South Chard and Tatworth offer a wide range of local amenities including primary school, shop, pub and social club. Chard is some 2? miles distant catering for most everyday needs, with major supermarkets, smaller retailers, medical services etc. and the County Town of Taunton is a further 14 miles to the North.
Front - There is a driveway to the front of the property with off road parking for multiple vehicles and space for a camper/caravan. Access to the rear garden via a side gate.
Entrance Hall - Door to the front, stairs to the 1st floor landing, 1 x radiator.
Sitting Room - 5.4m x 3.6m (17'8" x 11'9") - Window to the front, opening to the recently added conservatory, TV point, 2 x radiators.
Conservatory - 3.8m x 3.4m (12'5" x 11'1") - Recently added this provide a really generous dining space. French doors lead out to the patio and garden beyond, 2 x radiators.
Kitchen - 3.6m x 2.6m (11'9" x 8'6") - Window to the rear, door to utility. A new modern fitted kitchen with a good range of wall and base storage units, space for a range cooker and stainless steel hood over, 1 1/2 bowl sink with drainer and mixer tap, space for a fridge and freezer, space and plumbing for a dishwasher, under stairs cupboard, 1 x radiator.
Utility Room - 2.6m x 1.6m (8'6" x 5'2") - Window and door to the rear, door to the garage, wall and base storage units, space and plumbing for a washing machine, 1 x radiator.
Cloakroom - 1.7m x 1m (5'6" x 3'3") - Window to the front, WC, basin with cupboard under, 1 x radiator.
1st Floor Landing - Window to the rear, hatch to the loft, 1 x radiator.
Bedroom 1 - 3.6m x 2.8m (11'9" x 9'2" ) - Window to the front, built in wardrobe, TV point, 1 x radiator.
Bedroom 2 - 3.2m x 2.7m (10'5" x 8'10" ) - Window to the front, built in wardrobe and further cupboard, TV point, 1 x radiator.
Bedroom 3 - 2.6m x 2.5m (8'6" x 8'2") - Window to the rear, 1 x radiator.
Family Bathroom - 2m x 1.7m (6'6" x 5'6") - Window to the rear, bath with shower over and glass shower door, WC, pedestal basin, extractor fan, 1 x radiator.
Integral Garage - 5.1m x 2.6m (16'8" x 8'6") - Electric up and over door to the front of the property, lighting and power.
Rear Garden - The rear garden is a well through out space that has been transformed by the current owners. It now offers a great space for entertaining. Leading out from the conservatory is a good sized loose stone patio. A sleeper feature leads to the lawn with mature shrubs and trees.
South Chard and Tatworth offer a wide range of local amenities including primary school, shop, pub and social club. Chard is some 2? miles distant catering for most everyday needs, with major supermarkets, smaller retailers, medical services etc. and the County Town of Taunton is a further 14 miles to the North.
Front - There is a driveway to the front of the property with off road parking for multiple vehicles and space for a camper/caravan. Access to the rear garden via a side gate.
Entrance Hall - Door to the front, stairs to the 1st floor landing, 1 x radiator.
Sitting Room - 5.4m x 3.6m (17'8" x 11'9") - Window to the front, opening to the recently added conservatory, TV point, 2 x radiators.
Conservatory - 3.8m x 3.4m (12'5" x 11'1") - Recently added this provide a really generous dining space. French doors lead out to the patio and garden beyond, 2 x radiators.
Kitchen - 3.6m x 2.6m (11'9" x 8'6") - Window to the rear, door to utility. A new modern fitted kitchen with a good range of wall and base storage units, space for a range cooker and stainless steel hood over, 1 1/2 bowl sink with drainer and mixer tap, space for a fridge and freezer, space and plumbing for a dishwasher, under stairs cupboard, 1 x radiator.
Utility Room - 2.6m x 1.6m (8'6" x 5'2") - Window and door to the rear, door to the garage, wall and base storage units, space and plumbing for a washing machine, 1 x radiator.
Cloakroom - 1.7m x 1m (5'6" x 3'3") - Window to the front, WC, basin with cupboard under, 1 x radiator.
1st Floor Landing - Window to the rear, hatch to the loft, 1 x radiator.
Bedroom 1 - 3.6m x 2.8m (11'9" x 9'2" ) - Window to the front, built in wardrobe, TV point, 1 x radiator.
Bedroom 2 - 3.2m x 2.7m (10'5" x 8'10" ) - Window to the front, built in wardrobe and further cupboard, TV point, 1 x radiator.
Bedroom 3 - 2.6m x 2.5m (8'6" x 8'2") - Window to the rear, 1 x radiator.
Family Bathroom - 2m x 1.7m (6'6" x 5'6") - Window to the rear, bath with shower over and glass shower door, WC, pedestal basin, extractor fan, 1 x radiator.
Integral Garage - 5.1m x 2.6m (16'8" x 8'6") - Electric up and over door to the front of the property, lighting and power.
Rear Garden - The rear garden is a well through out space that has been transformed by the current owners. It now offers a great space for entertaining. Leading out from the conservatory is a good sized loose stone patio. A sleeper feature leads to the lawn with mature shrubs and trees.
