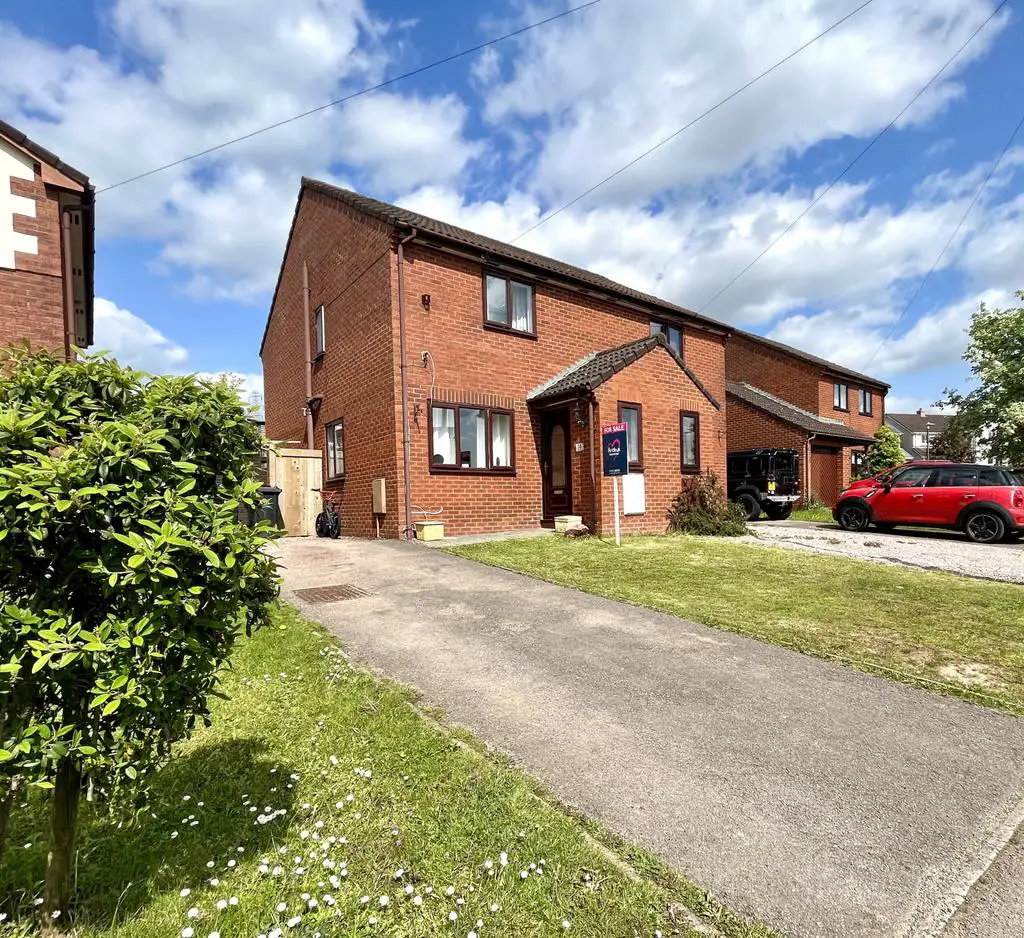
House For Sale £273,000
Aroha properties are delighted to offer this well proportioned semi-detached property situated on a popular and well estalished development. The property has been granted planning permission for dormer windows to be added to the loft conversion and for a single storey extension to the rear, off the kitchen.
Situated close to woodland walks along with a popular primary school within walking distance.
Lydney offers a wide range of amenities. Throughout the Forest of Dean you have access to golf courses, leisure centres, cinemas and an abundance of woodland and river walks.
The Severn crossing and the M4 towards London, Bristol and Cardiff are easily reached from this area along with the cities of Gloucester and Cheltenham for access onto the M5 and the Midlands. Lydney and Gloucester also benefit from the train stations giving excellent access throughout the country.
ENTRANCE HALL - Entered via UPVC door with decorative glazing and having window to front aspect, radiator, doorway to:
LOUNGE/DINING ROOM - 18'1" x 13'5" [max] (5.51m x 4.09m [max])
UPVC double glazed windows to front and side aspects. Open carpeted stairwell to first floor. TV point and power points. Space for dining table, radiator and doorway to:
KITCHEN - 13'4" x 9'0" (4.06m x 2.74m)
Having a range of base and eye level units with stainless steel sink and drainer, built-in electric oven and four ring gas hob with extractor over. Tiled splash-backs, breakfast bar unit, space for fridge freezer, space for washing machine and tumble dryer. UPVC double glazed window to rear aspect and French doors giving access to rear garden. Tiled flooring and power points.
FIRST FLOOR LANDING
Having doors to bedrooms and bathroom, two storage cupboards and open carpeted stairwell to second floor.
BEDROOM ONE - 13'5" x 9'1" (4.09m x 2.77m)
UPVC double glazed window to rear aspect, double radiator and fitted carpet.
BEDROOM TWO - 13'5 x 9'6 [max] (4.09m x 2.9m [max])
UPVC double glazed window to front aspect, double radiator and fitted carpet.
SHOWER ROOM - 7'7" x 5'0" (2.31m x 1.52m)
Having a double shower cubicle with a over-head rain shower, low-level WC and vanity wash basin with cupboard under. Fully tiled walls, chrome effect heated towel radiator. Spotlights inset to ceiling, frosted UPVC double glazed window to side aspect and tiled flooring.
SECOND FLOOR
LOFT CONVERSION - 13'3" x 12'10" [max] (4.04m x 3.91m [max])
With some limited head room. Having two Velux windows, carpeted and storage to eaves.
Outside
To the front of the property is a lawned garden and driveway providing off-road parking for two cars.
To the rear the garden is enclosed by timber fencing. Being initially laid to gravel with timber shed to side and a raised area with decked seating area to rear. The property benefits from side access to the rear garden.
EPC TO FOLLOW
Features
- Toilets
