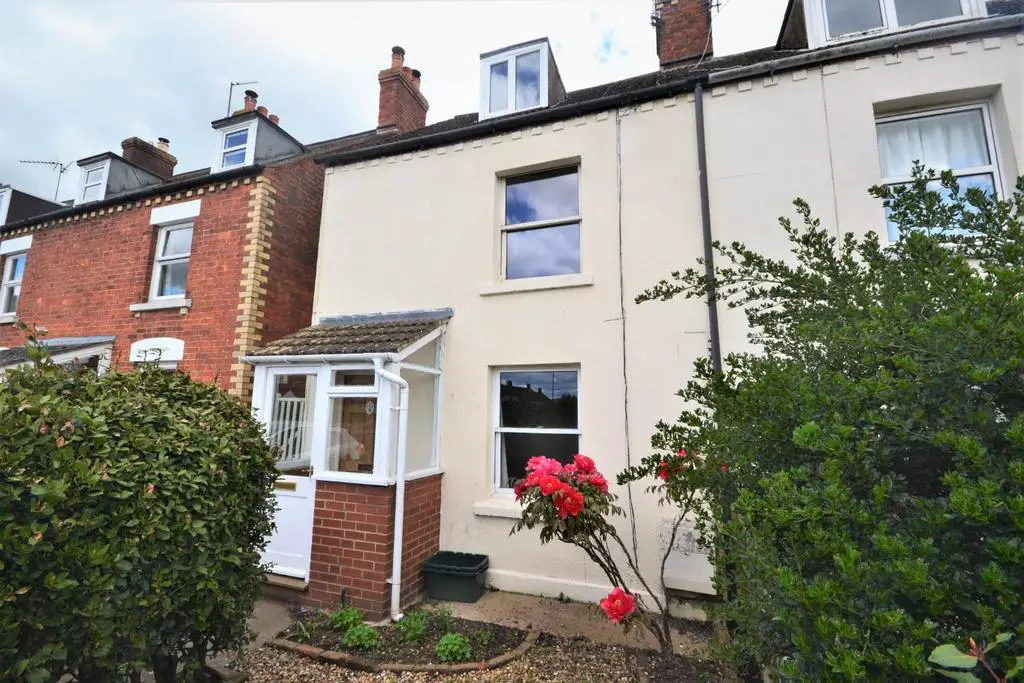
House For Sale £250,000
Dating back to 1870, this semi-detached property was built over three floors to offer three double bedrooms, cosy sitting room, good sized kitchen dining room, separate utility room, bathroom and entrance porch. Of particular note are the far reaching views across the river Severn and to Wales which can be fully appreciated from the main bedroom and attic bedroom. There are enclosed gardens to front and rear, gas fired central heating and double glazed windows. The property benefits from a newly installed damp proof course throughout the ground floor and there is potential to make further improvements. The current owners obtained planning permission (now lapsed) for a second floor extension over the the existing utility and bathroom to provide an upstairs bathroom and dressing room.
Entrance Porch - Single glazed front door and windows, exposed brick walls, door leading to the lounge.
Lounge - 4.29m x 3.45m (14'0" x 11'3") - Having double glazed sash window to front, fitted carpet, radiator and chimney with recess.
Kitchen/Dining Room - 4.29m x 3.84m (14'0" x 12'7") - Fitted with base level units with drawers and cupboards under and worktops over. Stainless steel sink unit, gas cooker, tiled splash backs, terracotta style ceramic tiled flooring, radiator, chimney recess and double glazed window overlooking the rear garden. Door opening to utility room.
Utility Room - 1.98m x 2.72m (6'5" x 8'11") - With terracotta style ceramic tiled flooring, wooden worktop having space and cupboard under, tiled splash backs, radiator and double glazed window to side.
Rear Lobby - From the lobby there is access to the rear garden.
Bathroom - White suite comprising WC, pedestal wash hand basin and bath with handheld shower attachment. Airing cupboard containing Worcester Bosch combination boiler supplying central heating and domestic hot water circulation. Part tiled walls, terracotta style ceramic tiled flooring, extractor fan and double glazed window.
First Floor Landing - From the kitchen runs a staircase to the first floor landing with exposed timber flooring, window and doors to bedrooms one and two and door to staircase leading to the second floor bedroom.
Bedroom One - 4.42m x 3.51m (14'6" x 11'6") - With exposed timber flooring, radiator and double glazed sash window to front.
Bedroom Two - 3.84m x 2.54m (12'7" x 8'3") - With exposed timber flooring, double glazed window to rear and radiator.
Second Floor Bedroom - 5.00m x 4.34m (16'4" x 14'2") - With exposed timber flooring, radiator and double glazed window with far reaching views towards the Rivern Severn and Wales.
Outside - To the front of the property there is a pathway leading to the front door and there is a small garden area. To the rear the garden is mainly enclosed with panelled fencing. There is a concrete patio area and lawned area with border and pathway leading to shed. The rear of the property can be accessed via a footpath from Berrycroft.
Entrance Porch - Single glazed front door and windows, exposed brick walls, door leading to the lounge.
Lounge - 4.29m x 3.45m (14'0" x 11'3") - Having double glazed sash window to front, fitted carpet, radiator and chimney with recess.
Kitchen/Dining Room - 4.29m x 3.84m (14'0" x 12'7") - Fitted with base level units with drawers and cupboards under and worktops over. Stainless steel sink unit, gas cooker, tiled splash backs, terracotta style ceramic tiled flooring, radiator, chimney recess and double glazed window overlooking the rear garden. Door opening to utility room.
Utility Room - 1.98m x 2.72m (6'5" x 8'11") - With terracotta style ceramic tiled flooring, wooden worktop having space and cupboard under, tiled splash backs, radiator and double glazed window to side.
Rear Lobby - From the lobby there is access to the rear garden.
Bathroom - White suite comprising WC, pedestal wash hand basin and bath with handheld shower attachment. Airing cupboard containing Worcester Bosch combination boiler supplying central heating and domestic hot water circulation. Part tiled walls, terracotta style ceramic tiled flooring, extractor fan and double glazed window.
First Floor Landing - From the kitchen runs a staircase to the first floor landing with exposed timber flooring, window and doors to bedrooms one and two and door to staircase leading to the second floor bedroom.
Bedroom One - 4.42m x 3.51m (14'6" x 11'6") - With exposed timber flooring, radiator and double glazed sash window to front.
Bedroom Two - 3.84m x 2.54m (12'7" x 8'3") - With exposed timber flooring, double glazed window to rear and radiator.
Second Floor Bedroom - 5.00m x 4.34m (16'4" x 14'2") - With exposed timber flooring, radiator and double glazed window with far reaching views towards the Rivern Severn and Wales.
Outside - To the front of the property there is a pathway leading to the front door and there is a small garden area. To the rear the garden is mainly enclosed with panelled fencing. There is a concrete patio area and lawned area with border and pathway leading to shed. The rear of the property can be accessed via a footpath from Berrycroft.
