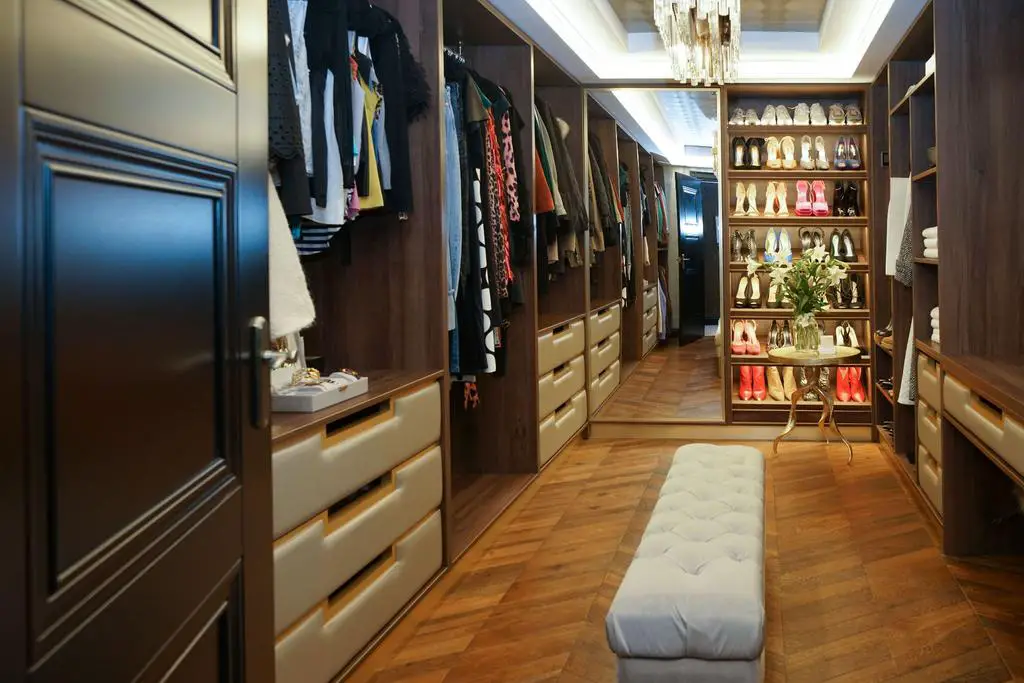
House For Sale £495,000
Welcome to Old Laws Cottage...Prepare to be Wowed!!! A truly stunning property...its bespoke design and the level of finish achieved when renovated in 2019 by our clients is second to none, with no expense spared. It's the personal home of a local professional interior designer. This impressive conversion combines old and new, it's eye catching design features the original stone dwelling that has been renovated, a contemporary style extension with a rendered finish has been added to create an incredible home which could be something from grand designs. The original building and new extension is connected via a glass linked corridor that seamlessly stitches the two structures together. It's also set in a highly desirable semi-rural position on the fringe of open countryside of Withnell.
Step Inside- A warm solid wood engineered floor greets you, courtesy of the underfloor heating, which flows throughout the ground floor living space and links the rooms seamlessly. Each room has it's own control panel to set your desired temperature. Here just off the hallway you have a handy guest WC with a concealed flusher and beautiful Ralph Lauren wall paper. The hallway has a large floor to ceiling window looking out onto the rear courtyard, allowing natural light to pour into this space. An exposed random stone wall with sleek bespoke wood paneling set's the tone of whats to come...the vendors have created a luxury hotel feel, which in our opinion is sure to impress!
First slip through the door to your right and find yourself in a chef's paradise. This state-of-the-art kitchen belongs in a magazine; it's where your dream becomes reality with sleek cutting-edge design, where no minor detail has been overlooked. Wall, drawer, and base units make use of every inch of space. The appliances are high spec as you would expect, with a built in Neff oven and combi-microwave oven, a Neff induction hob with a built in extractor fan, an integrated coffee machine and dishwasher, plumbed for an American fridge freezer and let's not forget the all important wine cooler! What more could you possibly want? The expertly crafted Silestone Et Noir worktop surfaces are illuminated by the pendant lighting and finish this room beautifully, so your friends can pull up a stool whilst you pull the cork on a bottle of your finest and cook up a feast. The large central island includes the sink unit and is the perfect spot to sit and socialise with family and friends. Double doors open out to the courtyard, ideal during those warmer summer months to allow a cool breeze through. Back to the entrance hallway and a door leads through to the original stone building, here you'll discover a sitting room which would also make a lovely study, a cast iron fireplace creates a real focal point as you enter the room. A window looks over the front and there is feature wood panelled walls including book shelves. An opening leads through to your cosy lounge, a stylish wood panelled wall houses the T.V, two windows look over the courtyard and an exit door provides access to this outside area. Retrace your steps to the entrance hallway to climb the stairs to your first floor.
Bedtime & Baths- the landing is in keeping with the entrance hall, boasting an exposed stone wall with contemporary wood panelling and two large feature floor to ceiling windows, providing lot's of natural light. There is also pleasant views of the fishing lodge and fields from the front windows of the first floor rooms. Bedroom one is a stunning room, you could be forgiven for thinking you were in a luxury boutique hotel! It features fabulous fitted wardrobes and a fantastic ceiling design over the bed. The two windows have lovely views and also benefit from electrically operated window blinds. A door leads to your sumptuous en-suite walk in shower room, sleek modern black tiling coupled with stylish waterproof wall paper create a wonderful finish. The shower area includes a rain fall shower and a lower level flexible shower hose and shower head. Bedroom three is currently being used as a dressing room, its absolutely stunning, including hanging rails, shoe shelves, drawers and a dressing table, there is a feature ceiling with strip lighting and spotlights. As you continue to bedroom three you'll notice in the corridor a feature wall consisting of Withnell red brick in a glass concealed casing with lighting, these were part of the original building and make a fantastic feature. Bedroom three sits to the front of the property and has a vaulted ceiling and exposed random stone wall to one elevation. The modern family bathroom offers a deep freestanding bath, imagine soaking in the tub after one of those long days at work...bliss!
There is an exterior HD cctv security camera system that has been installed by the owners.
Step Outside- To the rear and side of the property is a low maintenance private, timber decked courtyard to position your garden furniture to sit out and relax. To the front is a block paved driveway for 4 cars.
Out & About- The property offers a delightful rural position, yet within easy reach of Chorley town centre, Withnell Village, locally well regarded schooling, and a broad range of amenities as well as excellent transport links via rail and road-the M65 and M61 motorways are just a short drive away, allowing trips to Manchester in as little as 35 minutes. Withnell Fold is one of Lancashire's best kept secrets with the village dating back to 1843.
