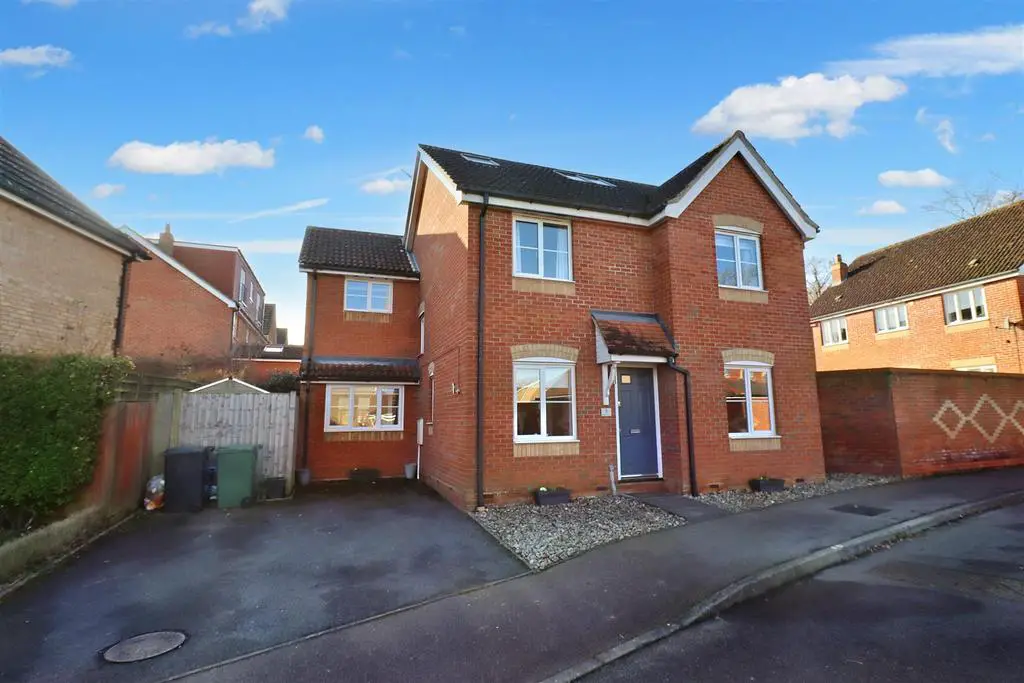
House For Sale £525,000
* MUST VIEW FAMILY HOME * Situated within one of Braintree's most sought after developments, positioned within a quiet cul-de-sac close to the nearby nature reserve, and benefitting from EXTENDED living space and a SOUTH FACING rear garden, this much improved family home comes to the market in excellent decorative order throughout, and provides vast internal accommodation for the growing family. Offering three reception rooms including a PLAYROOM/STUDY, and a large 27' KITCHEN/DINER, the property further benefits from a sizeable loft conversion creating a large Master Bedroom suite or potential work from home space. With three bathrooms the property is ideally suited to families of all sizes, and with the added bonus of being within walking distance of the OFSTED rated OUTSTANDING Lyons Hall Primary School, this is a family home not to be missed.
* GUIDE PRICE £525,000 - £550,000 *
Front - Double width driveway to side, low maintenance frontage, side access gate to rear garden
Entrance Hall - Laminate flooring, bespoke storage unit, double glazed window to front, doors to;
Living Room - 5.16m x 3.05m (16'11 x 10'88) - French doors to rear aspect, double glazed window to front aspect, carpet flooring, TV point, radiator, door to;
Study/Playroom - 5.18m x 2.44m (17'73 x 8'12) - Double glazed window to front aspect, french doors to rear garden, inset spotlights.
Cloakroom - Obscure double glazed window to side, pedestal hand wash basin, WC, radiator.
Kitchen/Diner - 8.23m x 2.74m (27'12 x 9'51) - Double glazed windows to front & rear aspect, side door to rear garden, matching high gloss wall & base units with roll edged work surfaces, central island incorporating breakfast bar, integrated wine chiller, fridge and freezer, stainless steel sink, integrated dishwasher, space for oven with fitted extractor over
First Floor -
Landing - Carpet flooring, stairs to second floor, doors to;
Bedroom Two - 4.88m x 2.74m (16'13 x 9'23) - Double glazed windows to front & rear, carpet flooring, radiator, door to;
En-Suite - Large en-suite with shower enclosure, separate bath, WC and pedestal hand wash basin, chrome heated towel radiator, obscure window to rear aspect
Bedroom Three - 3.66m x 2.44m (12'26 x 8'51) - Double glazed window to rear, carpet flooring, radiator, door to;
En-Suite - Corner shower enclosure WC, pedestal hand wash basin
Bedroom Four - 3.35m x 2.74m (11'46 x 9'39) - Double glazed window to front, carpet flooring, radiator.
Bedroom Five - 3.05m x 2.74m (10'94 x 9'22) - Double glazed window to front, carpet flooring, radiator.
Family Bathroom - Bath with shower attachment, WC, hand wash basin, radiator, obscure window to side aspect
Second Floor -
Master Bedroom Suite - 5.77m x 4.88m > 2.13m (18'11" x 16'0" > 7'19) - Carpet flooring, double glazed window to rear aspect, two velux windows to front aspect, radiator, eaves storage.
Garden - Commencing with a sunken patio seating area, with steps to south facing garden laid mainly to lawn with mature borders.
* GUIDE PRICE £525,000 - £550,000 *
Front - Double width driveway to side, low maintenance frontage, side access gate to rear garden
Entrance Hall - Laminate flooring, bespoke storage unit, double glazed window to front, doors to;
Living Room - 5.16m x 3.05m (16'11 x 10'88) - French doors to rear aspect, double glazed window to front aspect, carpet flooring, TV point, radiator, door to;
Study/Playroom - 5.18m x 2.44m (17'73 x 8'12) - Double glazed window to front aspect, french doors to rear garden, inset spotlights.
Cloakroom - Obscure double glazed window to side, pedestal hand wash basin, WC, radiator.
Kitchen/Diner - 8.23m x 2.74m (27'12 x 9'51) - Double glazed windows to front & rear aspect, side door to rear garden, matching high gloss wall & base units with roll edged work surfaces, central island incorporating breakfast bar, integrated wine chiller, fridge and freezer, stainless steel sink, integrated dishwasher, space for oven with fitted extractor over
First Floor -
Landing - Carpet flooring, stairs to second floor, doors to;
Bedroom Two - 4.88m x 2.74m (16'13 x 9'23) - Double glazed windows to front & rear, carpet flooring, radiator, door to;
En-Suite - Large en-suite with shower enclosure, separate bath, WC and pedestal hand wash basin, chrome heated towel radiator, obscure window to rear aspect
Bedroom Three - 3.66m x 2.44m (12'26 x 8'51) - Double glazed window to rear, carpet flooring, radiator, door to;
En-Suite - Corner shower enclosure WC, pedestal hand wash basin
Bedroom Four - 3.35m x 2.74m (11'46 x 9'39) - Double glazed window to front, carpet flooring, radiator.
Bedroom Five - 3.05m x 2.74m (10'94 x 9'22) - Double glazed window to front, carpet flooring, radiator.
Family Bathroom - Bath with shower attachment, WC, hand wash basin, radiator, obscure window to side aspect
Second Floor -
Master Bedroom Suite - 5.77m x 4.88m > 2.13m (18'11" x 16'0" > 7'19) - Carpet flooring, double glazed window to rear aspect, two velux windows to front aspect, radiator, eaves storage.
Garden - Commencing with a sunken patio seating area, with steps to south facing garden laid mainly to lawn with mature borders.
