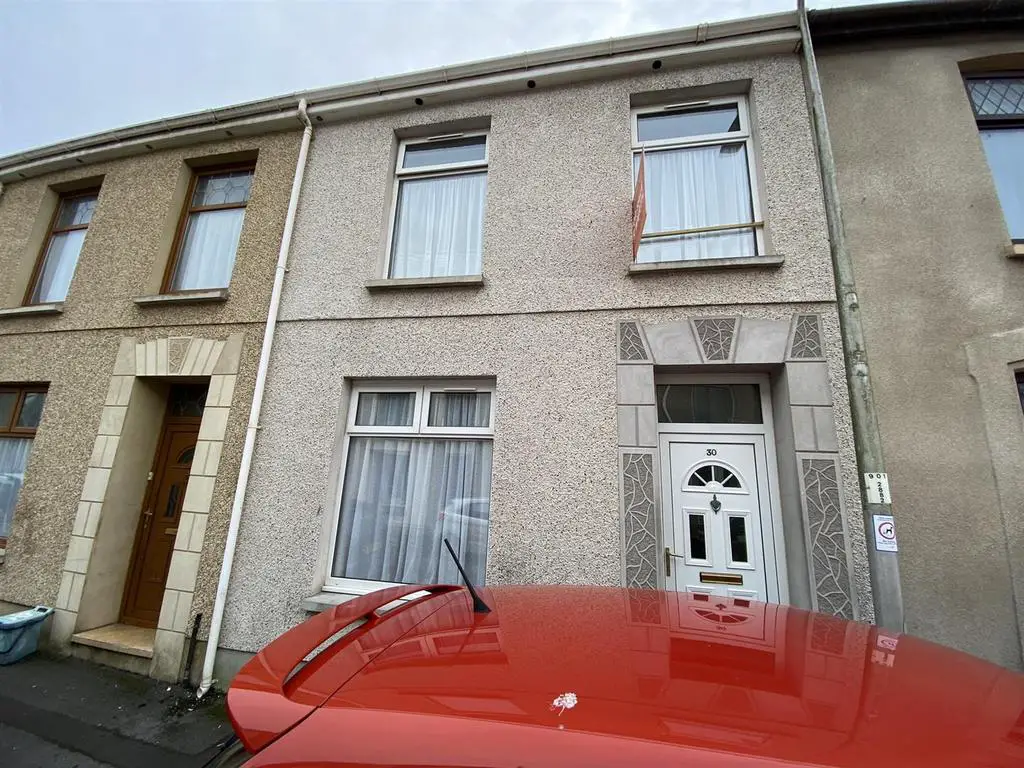
House For Sale £119,995
Davies Craddock are pleased to present this fantastic opportunity to purchase a spacious home and investment opportunity on Stafford Street, in the heart of Llanelli, a short walk from the seaside as well as the train station offering great opportunity for travel further afield.
The property sits close to an abundance of local amenities within the town centre from local businesses to restaurants, leisure centres, schools and more.
The property comes with spacious rooms and would make an ideal family home particularly for those with older children looking for their own private space in the form of an outhouse, or someone looking to work from home with a separate office/living space
Briefly the property comprises;
Entrance - Via UPVC double glazed door
Hallway - Stars to first floor, radiator
Lounge - 3.49 x 2.73m approx (11'5" x 8'11" approx) - UPVC double glazed window, radiator, two alcoves with storage under, double wooden doors leading to;
Living Room - 3.98 x 3.03m approx (13'0" x 9'11" approx) - Radiator, UPVC double glazed patio doors leading onto rear garden, electric fire with timber surround
Dining Room - 4.14m x 2.82m approx (13'7 x 9'3 approx) - Radiator, laminate flooring, UPVC double glazed window, storage cupboard
Wet Room - 2.10m x 0.84m approx (6'10" x 2'9" approx) - Shower, wash hand basin, W/C, tiled floors, tiled walls
Kitchen - 4.62m x 2.88m approx (15'1" x 9'5" approx) - Range of wall and base units with sink unit, electric oven and electric hob with extractor over, breakfast bar, partly tiled walls, vinyl flooring, two UPVC double glazed windows, radiator, double glazed patio door leading to rear garden
First Floor -
Split Level Landing - Wooden door, stairs to second floor
Bedroom One - 4.72m x 3.41m approx (15'5" x 11'2" approx) - Radiator, two UPVC double glazed windows
Bedroom Two - UPVC double glazed window, radiator
Bedroom Three - 2.55m x 2.87m approx (8'4" x 9'4" approx) - Radiator, UPVC double glazed window
Bathroom - 1.6m x 1.96m approx (5'2" x 6'5" approx) - Radiator, UPVC double glazed window, partly tiled walls, tiled floor, bath with shower over, wash hand basin, W/C
Attic Room - 3.88 x 3.71m approx (12'8" x 12'2" approx) - Radiator, four storage cupboards, velux roof light, en suite shower cubicle, wash hand basin, W/C
Externally -
Gardens - Rear paved garden with rear lane access
Outbuildings; -
Playroom - 4.36m x 4.48m approx (14'3" x 14'8" approx) - Two UPVC double glazed windows, UPVC double glazed door, kitchen area with base unit and sink, wet room with W/C
The property sits close to an abundance of local amenities within the town centre from local businesses to restaurants, leisure centres, schools and more.
The property comes with spacious rooms and would make an ideal family home particularly for those with older children looking for their own private space in the form of an outhouse, or someone looking to work from home with a separate office/living space
Briefly the property comprises;
Entrance - Via UPVC double glazed door
Hallway - Stars to first floor, radiator
Lounge - 3.49 x 2.73m approx (11'5" x 8'11" approx) - UPVC double glazed window, radiator, two alcoves with storage under, double wooden doors leading to;
Living Room - 3.98 x 3.03m approx (13'0" x 9'11" approx) - Radiator, UPVC double glazed patio doors leading onto rear garden, electric fire with timber surround
Dining Room - 4.14m x 2.82m approx (13'7 x 9'3 approx) - Radiator, laminate flooring, UPVC double glazed window, storage cupboard
Wet Room - 2.10m x 0.84m approx (6'10" x 2'9" approx) - Shower, wash hand basin, W/C, tiled floors, tiled walls
Kitchen - 4.62m x 2.88m approx (15'1" x 9'5" approx) - Range of wall and base units with sink unit, electric oven and electric hob with extractor over, breakfast bar, partly tiled walls, vinyl flooring, two UPVC double glazed windows, radiator, double glazed patio door leading to rear garden
First Floor -
Split Level Landing - Wooden door, stairs to second floor
Bedroom One - 4.72m x 3.41m approx (15'5" x 11'2" approx) - Radiator, two UPVC double glazed windows
Bedroom Two - UPVC double glazed window, radiator
Bedroom Three - 2.55m x 2.87m approx (8'4" x 9'4" approx) - Radiator, UPVC double glazed window
Bathroom - 1.6m x 1.96m approx (5'2" x 6'5" approx) - Radiator, UPVC double glazed window, partly tiled walls, tiled floor, bath with shower over, wash hand basin, W/C
Attic Room - 3.88 x 3.71m approx (12'8" x 12'2" approx) - Radiator, four storage cupboards, velux roof light, en suite shower cubicle, wash hand basin, W/C
Externally -
Gardens - Rear paved garden with rear lane access
Outbuildings; -
Playroom - 4.36m x 4.48m approx (14'3" x 14'8" approx) - Two UPVC double glazed windows, UPVC double glazed door, kitchen area with base unit and sink, wet room with W/C
Houses For Sale Preswylfa Row
Houses For Sale Stafford Street
Houses For Sale Dol
Houses For Sale New Dock Road
Houses For Sale Dolau Fach
Houses For Sale Trinity Terrace
Houses For Sale Florence Street
Houses For Sale Stanley Road
Houses For Sale Dolau Court
Houses For Sale Pen Y Fon Street
Houses For Sale Dolau Road
Houses For Sale Dolau Fawr
Houses For Sale Trinity Road
Houses For Sale Stafford Street
Houses For Sale Dol
Houses For Sale New Dock Road
Houses For Sale Dolau Fach
Houses For Sale Trinity Terrace
Houses For Sale Florence Street
Houses For Sale Stanley Road
Houses For Sale Dolau Court
Houses For Sale Pen Y Fon Street
Houses For Sale Dolau Road
Houses For Sale Dolau Fawr
Houses For Sale Trinity Road
