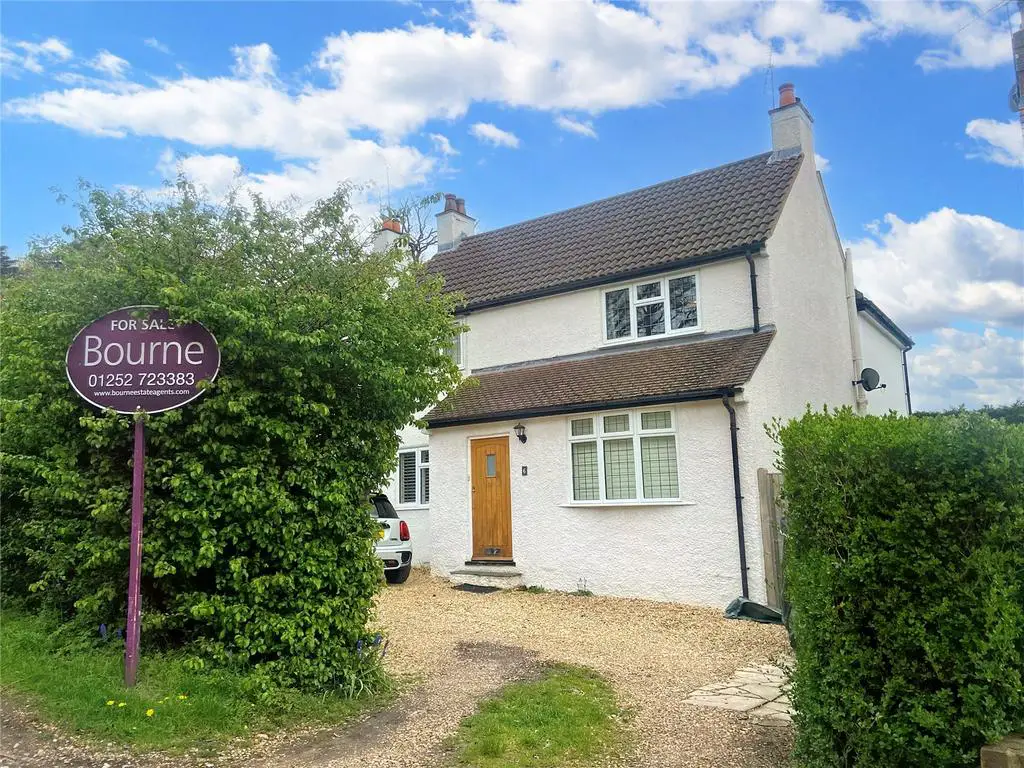
House For Sale £1,000,000
A truly charming, extended and modernised detached property, located in a most sought after location.
To the ground floor the front door leads to the entrance lobby with tiled floor. The entrance hallway has stairs to first floor and leads to the study. There is a large open plan kitchen/dining/family area which has tiled and underfloor heating. The kitchen was designed and installed by Optiplan with an integral dishwasher and an induction hob. There are ample work surfaces and further integrated appliances include an extractor over the hob, Dedietrich double oven and Dedietrich microwave. The dining/family area offers a good deal of space and has double doors out to the garden. Double doors lead to a good sized sitting room with a fireplace recess with a wood burning stove. There is a utility room with sink, space for appliances and understairs cupboard. Also, on the ground floor there is a cloakroom with low level w.c., corner wash basin and mirror. Study to the front.
To the first floor there is a good sized master double room overlooking the rear garden, with a dressing room with hanging rails as well as an en-suite shower room with quadrant shower, twin basins, low level w.c. and heated towel rail. Bedroom two is a further double room with a front aspect and built in wardrobes. Bedroom three overlooks the rear garden. Bedroom four is also a further double room, with built in wardrobes, overlooking the front of the property. There is also a family bathroom with tiled flooring and part tiled walls, tile panelled bath with shower over, basin with storage below and concealed storage unit behind the mirror, low level w.c. and heated towel rail. There is access to the large boarded loft with light and ample storage.
Outside to the front there is a shingle driveway providing ample parking. The front boundary is screened by a brick wall and mature hedging. There are further mature hedges which run along one boundary into the rear garden and the other side is fenced. The rear garden can be accessed via a wooden gate on one side of the property and has been landscaped with a large patio with inset shrub beds. Steps lead up to a lawned area and to the rear there is a further seating area.
Freehold
Council tax band G
To the ground floor the front door leads to the entrance lobby with tiled floor. The entrance hallway has stairs to first floor and leads to the study. There is a large open plan kitchen/dining/family area which has tiled and underfloor heating. The kitchen was designed and installed by Optiplan with an integral dishwasher and an induction hob. There are ample work surfaces and further integrated appliances include an extractor over the hob, Dedietrich double oven and Dedietrich microwave. The dining/family area offers a good deal of space and has double doors out to the garden. Double doors lead to a good sized sitting room with a fireplace recess with a wood burning stove. There is a utility room with sink, space for appliances and understairs cupboard. Also, on the ground floor there is a cloakroom with low level w.c., corner wash basin and mirror. Study to the front.
To the first floor there is a good sized master double room overlooking the rear garden, with a dressing room with hanging rails as well as an en-suite shower room with quadrant shower, twin basins, low level w.c. and heated towel rail. Bedroom two is a further double room with a front aspect and built in wardrobes. Bedroom three overlooks the rear garden. Bedroom four is also a further double room, with built in wardrobes, overlooking the front of the property. There is also a family bathroom with tiled flooring and part tiled walls, tile panelled bath with shower over, basin with storage below and concealed storage unit behind the mirror, low level w.c. and heated towel rail. There is access to the large boarded loft with light and ample storage.
Outside to the front there is a shingle driveway providing ample parking. The front boundary is screened by a brick wall and mature hedging. There are further mature hedges which run along one boundary into the rear garden and the other side is fenced. The rear garden can be accessed via a wooden gate on one side of the property and has been landscaped with a large patio with inset shrub beds. Steps lead up to a lawned area and to the rear there is a further seating area.
Freehold
Council tax band G
