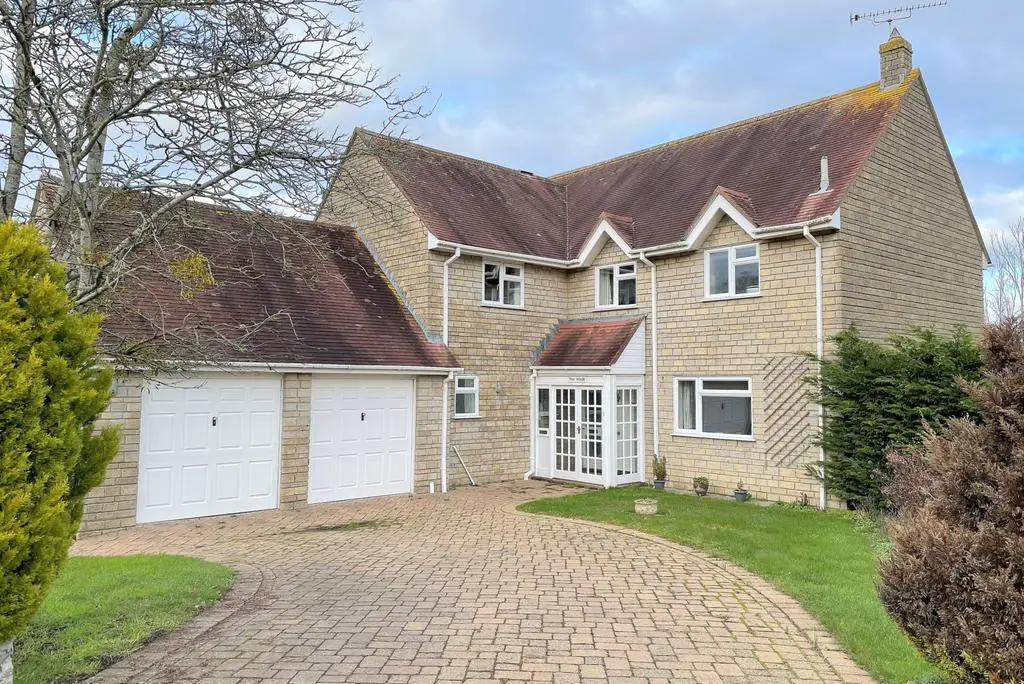
House For Sale £600,000
LOCATION: The property is situated in the popular North Dorset town of Stalbridge which stands within the wonderful surroundings of the Blackmore Vale. Stalbridge is the county’s smallest town and enjoys an excellent range of facilities including the award winning Dikes supermarket, family run butchers, post office, dental practice, pharmacy, selection of shops, community run library, church, highly rated primary school, public house and takeaways. Both the historic Abbey town of Sherborne and the local regional centre of Yeovil lie within comfortable motoring distance providing between them an excellent range of cultural, recreational and shopping facilities. Sporting, walking and riding opportunities abound within the area with many walks to be had from the village itself while the region is well known for both its public and privately funded schooling. Communication links are good with a main line station at Templecombe linking directly with London Waterloo while road links are along the A303 joined at Wincanton giving swift access to London and the Home Counties along the M3, M25 route.
ACCOMMODATION
GROUND FLOOR
Enclosed porch with front door to:
ENTRANCE HALL: A spacious L shaped hallway with radiator, understairs recess, stairs to first floor and integral door to the double garage.
SITTING ROOM: 20’3” x 13’ A light and airy room with double glazed French doors giving access to the rear garden. Attractive fireplace with fitted gas fire, four wall light points, two radiators and coved ceiling.
DINING ROOM: 14’7” x 10’5” Conveniently positioned adjacent to the kitchen providing the opportunity to create a huge kitchen/family room. Radiator, coved ceiling, double glazed window overlooking the rear garden and door to:
KITCHEN/BREAKFAST ROOM: 17’2” x 13’ A wonderfully social kitchen with double glazed French doors leading out to the rear garden. Inset ceramic sink with cupboard below, further range of matching wall, drawer and base units with working surface over, island unit, tiled floor, coved ceiling, dual aspect double glazed windows and space for a kitchen table.
UTILITY ROOM: 9’9” x 5’10” Radiator, water softener, space and plumbing for washing machine, Potterton gas boiler, radiator, coved ceiling and door to garden.
STUDY: 9’9” x 9’5” Ideal for homeworking with radiator and double glazed window to side aspect.
CLOAKROOM: Radiator and double glazed window to front aspect.
From the entrance hall stairs to first floor.
FIRST FLOOR
LANDING: A large L shaped landing with radiator, two double glazed windows, coved ceiling and airing cupboard housing hot water tank and shelving for linen.
BEDROOM 1: 13’10” x 13’1” Radiator, range of fitted bedroom furniture, double glazed window with an outlook over the rear garden and door to:
EN-SUITE SHOWER ROOM: Large shower cubicle, low level WC with concealed cistern, pedestal wash hand basin, heated towel rail, tiled to splash prone areas and double glazed window to front aspect.
BEDROOM 2: 13’1” x 12’9” Radiator, coved ceiling and dual aspect double glazed windows.
BEDROOM 3: 14’8” x 10’5” Radiator, coved ceiling and double glazed window overlooking the rear garden.
BEDROOM 4: 12’3” x 9’9” Radiator, coved ceiling and double glazed window to side aspect.
BATHROOM: Panelled bath with mixer tap and shower attachment, low level WC, pedestal wash hand basin, radiator, double glazed window, tiled to splash prone areas, electric shaver point and door to airing cupboard.
OUTSIDE
FRONT GARDEN: A block paved drive provides generous off road parking and leads to the double garage. The front garden is laid to lawn which extends to the side of the property with a large heather/shrub bed and high natural stone wall with a variety of climbing plants.
REAR GARDEN: This is a particular feature being of a generous size and lovingly created by the current owner. A paved patio leads to a large area of lawn with established shrub and flower borders all enclosed by a high natural stone wall featuring a pergola full of wisteria and a curved stone seat. The garden extends to the side of the house with raised planter, greenhouse and shed.
SERVICES: Mains water, electricity, drainage, gas central heating and telephone all subject to the usual utility regulations.
COUNCIL TAX BAND: G
TENURE: Freehold
VIEWING: Strictly by appointment through the agents.
