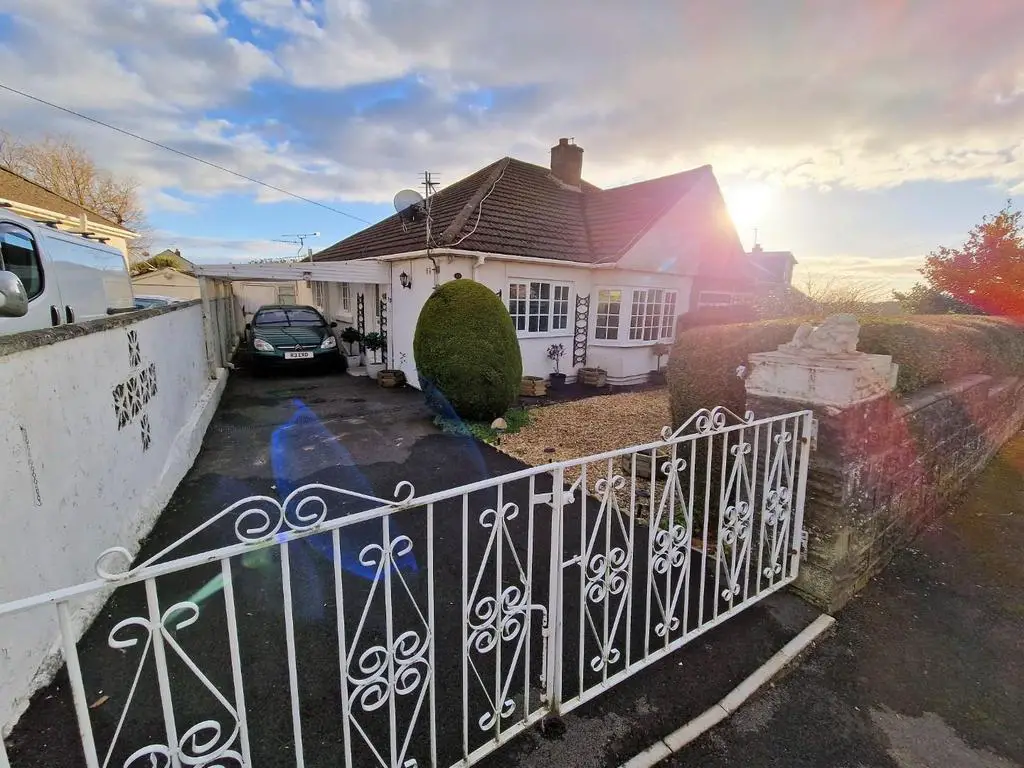
House For Sale £170,000
Hunters are delighted to present to the market this delightful 2 BEDROOM SEMI DETACHED BUNGALOW found in the popular location of BURNS CRESCENT, BRIDGEND.
Briefly comprising: LOUNGE, KITCHEN / DINING, 2 BEDROOMS, BATHROOM, CONSERVATORY.
With enclosed rear and front GARDENS and DRIVEWAY & GARAGE.
offering plenty of space and good rooms, but in need of modernisation.
General - The property is found in Bridgend which is a town of around 40,000 population. Conveniently off junction 36 of the M4 in South Wales, Bridgend is the County of Bridgend. Just a 10-20 min drive can get you to Cardiff or Swansea, Coast or Countryside.
The town boasts many facilities and amenities including: Primary Schools, Comprehensive School, New Doctors Surgery, Mainline Train Station and Bus routes, variety of shops, takeaways, pubs, Swimming Pool and Leisure facilities, along with a variety of shops centrally and on the outskirts at the many retail parks.
Hallway - entered through upvc door, laminate flooring, textured walls and ceilings which are coved with central lighting, radiator, doors to:
Lounge - 5.26m x 3.15m (17'3" x 10'4") - with laminate flooring, textured walls and styrene ceilings which are coved with central lighting, bay window to front, radiator, marble fireplace and hearth with gas mounted fire.
Dining - 3.25m x 3.23m (10'8" x 10'7") - with laminate flooring, textured walls and styrene ceilings which are coved with central lighting, window to side, radiator
Kitchen - 3.15m x 2.64m (10'4" x 8'8") - found at rear of property with laminate flooring, textured / papered walls and wood clad ceilings with central lighting, beech shaker fitted kitchen with granite effect worktops, radiator, window to rear.
Conservatory - 3.10m x 2.54m (10'2" x 8'4") - with laminate flooring, solid walls which are wallpapered, correc roof with central lghting, radiator, French doors to rear.
Bedroom 1 - 4.47m x 2.87m (14'8" x 9'5") - with carpets, papered walls and textured ceilings which are coved with central lighting, radiator, window to rear, airing cupboard.
Bedroom 2 - with carpets, papered walls with dado rail and textured ceilings which are coved with central lighting, radiator, window to front.
Bathroom - with laminate flooring and skimmed walls, upvc clad ceilings with spot lighting, 2 piece white suite sink built into vanity and wc, seperate shower cubicle with glass doors and thermostatic shower, window to side, towel radiator.
Attic Room - part converted without planning and used as storage.
Gardens - large South facing gardens with patio area against house extending to rear with some mature borders with trees and shrubs, rear shed, side access to garage and a further shed at very rear.
Briefly comprising: LOUNGE, KITCHEN / DINING, 2 BEDROOMS, BATHROOM, CONSERVATORY.
With enclosed rear and front GARDENS and DRIVEWAY & GARAGE.
offering plenty of space and good rooms, but in need of modernisation.
General - The property is found in Bridgend which is a town of around 40,000 population. Conveniently off junction 36 of the M4 in South Wales, Bridgend is the County of Bridgend. Just a 10-20 min drive can get you to Cardiff or Swansea, Coast or Countryside.
The town boasts many facilities and amenities including: Primary Schools, Comprehensive School, New Doctors Surgery, Mainline Train Station and Bus routes, variety of shops, takeaways, pubs, Swimming Pool and Leisure facilities, along with a variety of shops centrally and on the outskirts at the many retail parks.
Hallway - entered through upvc door, laminate flooring, textured walls and ceilings which are coved with central lighting, radiator, doors to:
Lounge - 5.26m x 3.15m (17'3" x 10'4") - with laminate flooring, textured walls and styrene ceilings which are coved with central lighting, bay window to front, radiator, marble fireplace and hearth with gas mounted fire.
Dining - 3.25m x 3.23m (10'8" x 10'7") - with laminate flooring, textured walls and styrene ceilings which are coved with central lighting, window to side, radiator
Kitchen - 3.15m x 2.64m (10'4" x 8'8") - found at rear of property with laminate flooring, textured / papered walls and wood clad ceilings with central lighting, beech shaker fitted kitchen with granite effect worktops, radiator, window to rear.
Conservatory - 3.10m x 2.54m (10'2" x 8'4") - with laminate flooring, solid walls which are wallpapered, correc roof with central lghting, radiator, French doors to rear.
Bedroom 1 - 4.47m x 2.87m (14'8" x 9'5") - with carpets, papered walls and textured ceilings which are coved with central lighting, radiator, window to rear, airing cupboard.
Bedroom 2 - with carpets, papered walls with dado rail and textured ceilings which are coved with central lighting, radiator, window to front.
Bathroom - with laminate flooring and skimmed walls, upvc clad ceilings with spot lighting, 2 piece white suite sink built into vanity and wc, seperate shower cubicle with glass doors and thermostatic shower, window to side, towel radiator.
Attic Room - part converted without planning and used as storage.
Gardens - large South facing gardens with patio area against house extending to rear with some mature borders with trees and shrubs, rear shed, side access to garage and a further shed at very rear.
