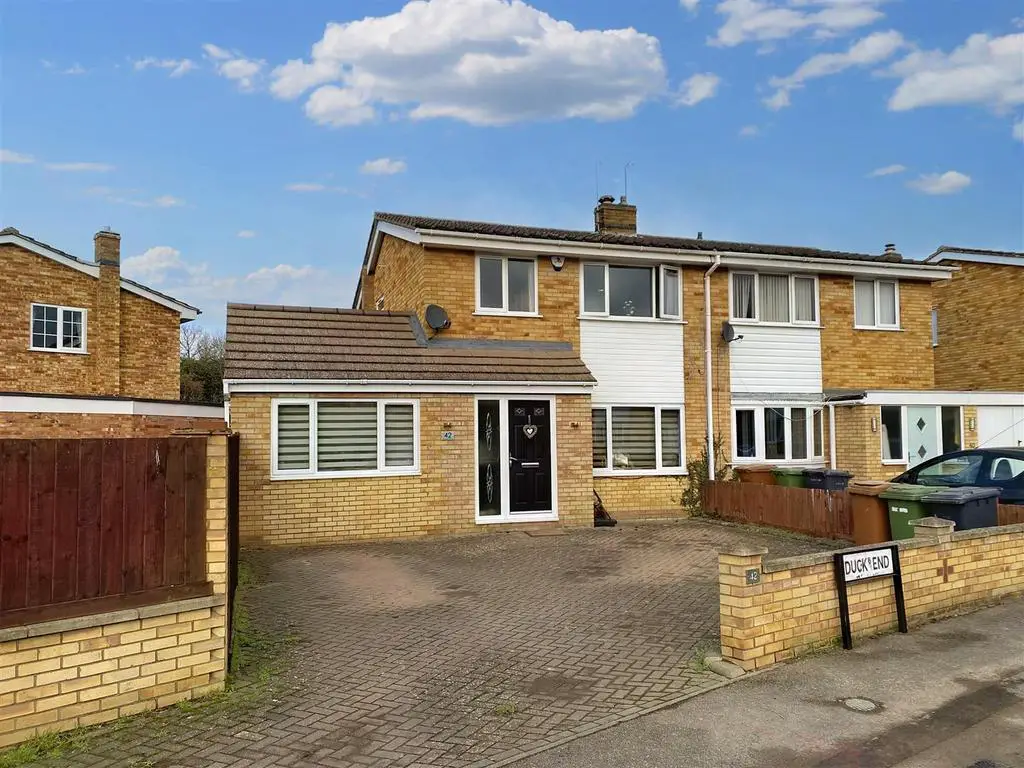
House For Sale £325,000
An extended and wonderfully versatile three bedroom semi-detached family home enjoying a corner plot, driveway and timber built workshop. The accommodation focuses on an L shaped kitchen/dining/family area opening out onto a west facing garden. Boasting a gas radiator heating system PVCu double glazing, well fitted kitchen and bathroom. The accommodation comprises a hallway, through sitting room with doors to the rear garden, L shaped kitchen/dining/family room with further doors to the side garden. The first floor offers three well proportioned bedrooms and a four piece bathroom. Driveway to the front and gardens to side and rear.
A composite traditionally styled entrance door with glazed side panels leading into the
Entrance Hall - Staircase rising to the first floor, radiator, laminate flooring, glazed oak door to the
Kitchen/Dining Room - 5.59 x 8.42 (18'4" x 27'7") - Kitchen Area
Fitted with a range of cream coloured shaker style units with wood effect worksurfaces over. Inset single bowl sink with mixer tap, stainless steel gas hob with chimney style extractor above and single oven below. Integrated dishwasher, fridge/freezer, 'metro' style tiled splashbacks, concealed gas fired boiler, kickboard heater. Downlights, laminate flooring, two windows to rear. Peninsular style divide to dining area. Further doors to the understairs store and Sitting Room.
Dining Area
Window to front and sliding patio doors to the side. Vertical radiator, built in cupboard with facility for wall mounted TV, wall lights, laminate flooring, vaulted ceiling with Velux style skylight.
Sitting Room - 3.37 x 7.38 (11'0" x 24'2") - Window to front and sliding patio style doors to the rear. Radiator, feature fireplace with facility for open fire, TV point. Downlights and coving to ceiling.
First Floor Landing - Window to side, doors to all first floor rooms.
Bedroom One - 2.68 x 3.85 (8'9" x 12'7") - Window to front, radiator, built in wardrobes, coving and downlights to ceiling.
Bedroom Two - 2.38 x 2.71 (7'9" x 8'10") - Window to rear, radiator, coving and downlights to ceiling.
Bedroom Three - 2.36 x 2.71 (7'8" x 8'10") - Window to front, radiator, coving and downlights to ceiling.
Bathroom - Fitted with a four piece suite in white comprising a low level WC, wash hand basin, bath with mixer tap and shower cubicle with glass sliding doors and fixed overhead and hand held shower. Tiled walls, towel warmer, tiled floor, downlights and coving. Window to rear.
Outside - The property stands behind a block paved driveway for two/three cars from which access may be gained to the main entrance door and gated side garden. Low level retaining wall.
Gardens - A well proportioned lawned garden faces west to the side of the house with a raised decked seating area. Retained by walling/fencing. To the rear is a paved patio with raised bark chip 'play area'. Steps lead to a large timber workshop with potential for use as a home office/gym etc. Exterior tap and enclosed by further timber fencing.
A composite traditionally styled entrance door with glazed side panels leading into the
Entrance Hall - Staircase rising to the first floor, radiator, laminate flooring, glazed oak door to the
Kitchen/Dining Room - 5.59 x 8.42 (18'4" x 27'7") - Kitchen Area
Fitted with a range of cream coloured shaker style units with wood effect worksurfaces over. Inset single bowl sink with mixer tap, stainless steel gas hob with chimney style extractor above and single oven below. Integrated dishwasher, fridge/freezer, 'metro' style tiled splashbacks, concealed gas fired boiler, kickboard heater. Downlights, laminate flooring, two windows to rear. Peninsular style divide to dining area. Further doors to the understairs store and Sitting Room.
Dining Area
Window to front and sliding patio doors to the side. Vertical radiator, built in cupboard with facility for wall mounted TV, wall lights, laminate flooring, vaulted ceiling with Velux style skylight.
Sitting Room - 3.37 x 7.38 (11'0" x 24'2") - Window to front and sliding patio style doors to the rear. Radiator, feature fireplace with facility for open fire, TV point. Downlights and coving to ceiling.
First Floor Landing - Window to side, doors to all first floor rooms.
Bedroom One - 2.68 x 3.85 (8'9" x 12'7") - Window to front, radiator, built in wardrobes, coving and downlights to ceiling.
Bedroom Two - 2.38 x 2.71 (7'9" x 8'10") - Window to rear, radiator, coving and downlights to ceiling.
Bedroom Three - 2.36 x 2.71 (7'8" x 8'10") - Window to front, radiator, coving and downlights to ceiling.
Bathroom - Fitted with a four piece suite in white comprising a low level WC, wash hand basin, bath with mixer tap and shower cubicle with glass sliding doors and fixed overhead and hand held shower. Tiled walls, towel warmer, tiled floor, downlights and coving. Window to rear.
Outside - The property stands behind a block paved driveway for two/three cars from which access may be gained to the main entrance door and gated side garden. Low level retaining wall.
Gardens - A well proportioned lawned garden faces west to the side of the house with a raised decked seating area. Retained by walling/fencing. To the rear is a paved patio with raised bark chip 'play area'. Steps lead to a large timber workshop with potential for use as a home office/gym etc. Exterior tap and enclosed by further timber fencing.
