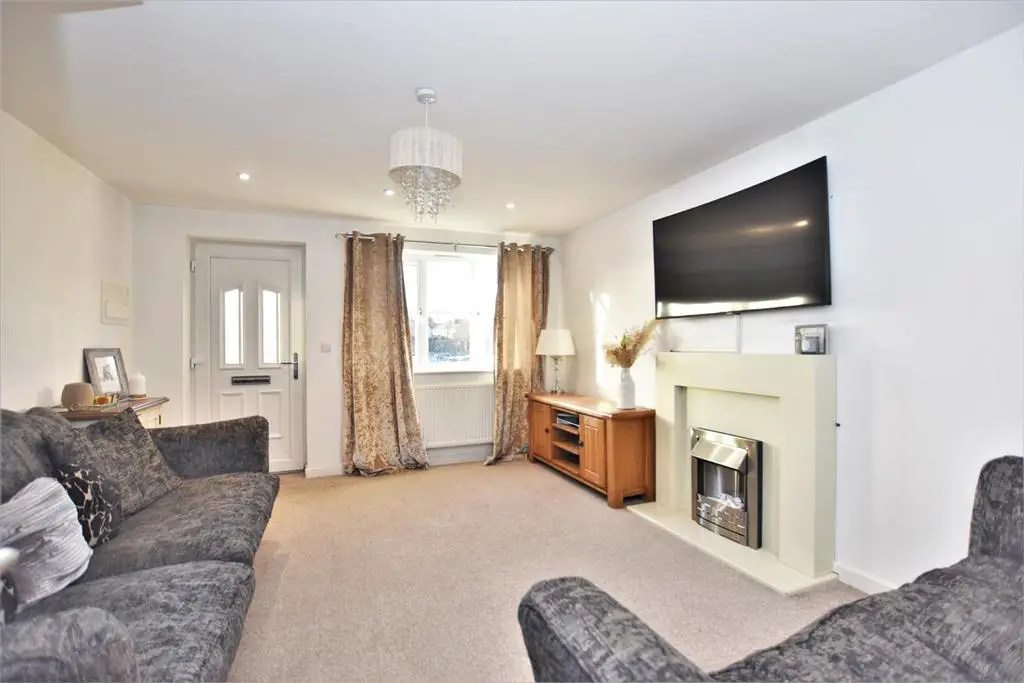
House For Sale £215,000
A beautifully presented, three bed family home situated in a popular location close to local amenities and Roose train station. Briefly comprising of a charming lounge, modern kitchen diner, convenient ground-floor WC, and to the first floor, two bedrooms and family bathroom, and the second floor consists of the master bedroom, en-suite and bedroom. Externally, there is a low maintenance flagged rear garden area.
External steps lead to this beautiful, and charming home. The lounge has been neutrally decorated with white painted walls and complimentary carpeting and boasts a feature fire place with a cream surround. The kitchen diner has been fitted with light grey high gloss wall and base units with laminate wood effect work surfaces. The integrated appliances include a single oven, fridge freezer, gas hob, stainless steel extractor fan and space for a dining table. There are French doors which provide access to the rear garden, and allowing natural lighting. The WC has been fitted with a low level flush WC and a vanity sink.
To the first floor there are two bedrooms and a family bathroom. The two bedrooms have been neutrally decorated and fitted with complimentary carpeting. The bathroom has been fitted with a three piece suite comprising of a low level flush WC, vanity sink and a bath with an over bath thermostatic shower attachment.
To the second floor is the master bedroom, en-suite and office. The master bedroom has been neutrally decorated with painted walls, grey carpeting and two Velux windows. The en-suite has been fitted with a three piece suite comprising of a low level flush WC, vanity sink and shower cubicle. The office is a versatile room and is currently being used as an additional bedroom.
To the rear of the property there is a low maintenance decked garden, ideal for outdoor seating and entertainment.
Lounge - 3.74 x 4.76 (12'3" x 15'7" ) -
Kitchen Diner - 3.73 x 2.65 (12'2" x 8'8" ) -
Wc - 0.89 x 1.49 (2'11" x 4'10") -
Bedroom Two - 3.74 x 2.69 x 3.21 max (12'3" x 8'9" x 10'6" max) -
Bedroom Three - 3.74 x 2.72 min 3.09 max (12'3" x 8'11" min 10'1" -
Bathroom - 1.87 x 2.04 (6'1" x 6'8" ) -
Master Bedroom - 3.80 x 3.75 (12'5" x 12'3" ) -
En-Suite - 1.27 x 2.24 (4'1" x 7'4" ) -
Bedroom Four - 2.40 x 2.04 (7'10" x 6'8" ) -
External steps lead to this beautiful, and charming home. The lounge has been neutrally decorated with white painted walls and complimentary carpeting and boasts a feature fire place with a cream surround. The kitchen diner has been fitted with light grey high gloss wall and base units with laminate wood effect work surfaces. The integrated appliances include a single oven, fridge freezer, gas hob, stainless steel extractor fan and space for a dining table. There are French doors which provide access to the rear garden, and allowing natural lighting. The WC has been fitted with a low level flush WC and a vanity sink.
To the first floor there are two bedrooms and a family bathroom. The two bedrooms have been neutrally decorated and fitted with complimentary carpeting. The bathroom has been fitted with a three piece suite comprising of a low level flush WC, vanity sink and a bath with an over bath thermostatic shower attachment.
To the second floor is the master bedroom, en-suite and office. The master bedroom has been neutrally decorated with painted walls, grey carpeting and two Velux windows. The en-suite has been fitted with a three piece suite comprising of a low level flush WC, vanity sink and shower cubicle. The office is a versatile room and is currently being used as an additional bedroom.
To the rear of the property there is a low maintenance decked garden, ideal for outdoor seating and entertainment.
Lounge - 3.74 x 4.76 (12'3" x 15'7" ) -
Kitchen Diner - 3.73 x 2.65 (12'2" x 8'8" ) -
Wc - 0.89 x 1.49 (2'11" x 4'10") -
Bedroom Two - 3.74 x 2.69 x 3.21 max (12'3" x 8'9" x 10'6" max) -
Bedroom Three - 3.74 x 2.72 min 3.09 max (12'3" x 8'11" min 10'1" -
Bathroom - 1.87 x 2.04 (6'1" x 6'8" ) -
Master Bedroom - 3.80 x 3.75 (12'5" x 12'3" ) -
En-Suite - 1.27 x 2.24 (4'1" x 7'4" ) -
Bedroom Four - 2.40 x 2.04 (7'10" x 6'8" ) -
