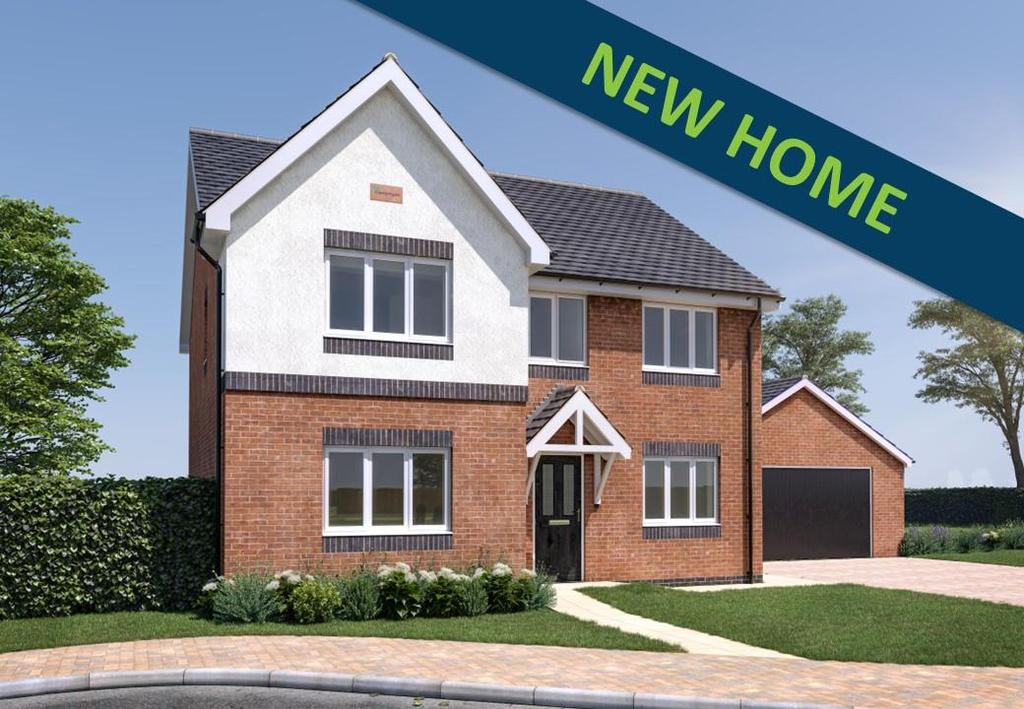
House For Sale £485,000
MOVE WITH CONFIDENCE 22nd APRIL- talk to the developer, a mortgage broker and us about how to make your move as easy as possible. Discuss why you should go for a new Cartwrights home and what help is available for you to do so. Call to book your appointment NOW![use Contact Agent Button]
Viewing by appointment only, book your appointment now![use Contact Agent Button]
This impressive 4-bedroom detached home is picture-perfect family living. The ground floor hosts a spacious open-plan kitchen / dining / family room for the whole family to enjoy throughout the day. A bespoke, integrated kitchen leads on to a separate utility room and French doors take you out to the rear garden. The hallway also leads onto a large living room, a study and a WC.
Upstairs, the spacious master suite includes an en-suite shower room and a dressing room whilst bedroom 2 also benefits from it's own en-suite and the remaining bedrooms are served by a family bathroom.
The home is perfectly completed with a beautifully landscaped front garden with a private driveway, garage and path leading to the front door.
Please note: There is an annual estate charge of £410.
Loveitts will pass any information submitted by the buyer directly to Cartwright Homes
Living / Kitchen / Dining - 8.563 x 5.335 (28'1" x 17'6") -
Lounge - 3.398 x 5.225 (11'1" x 17'1") -
Study - 2.915 x 2.035 (9'6" x 6'8") -
Utility Room - 1.768 x 1.803 (5'9" x 5'10") -
Bedroom 1 - 3.448 x 3.110 (11'3" x 10'2") -
Dressing Room - 3.885 x 2.418 (12'8" x 7'11") -
Bedroom 2 - 3.448 x 3.520 (11'3" x 11'6") -
Bedroom 3 - 2.970 x 3.515 (9'8" x 11'6") -
Bedroom 4 - 2.970 x 2.783 (9'8" x 9'1") -
Viewing by appointment only, book your appointment now![use Contact Agent Button]
This impressive 4-bedroom detached home is picture-perfect family living. The ground floor hosts a spacious open-plan kitchen / dining / family room for the whole family to enjoy throughout the day. A bespoke, integrated kitchen leads on to a separate utility room and French doors take you out to the rear garden. The hallway also leads onto a large living room, a study and a WC.
Upstairs, the spacious master suite includes an en-suite shower room and a dressing room whilst bedroom 2 also benefits from it's own en-suite and the remaining bedrooms are served by a family bathroom.
The home is perfectly completed with a beautifully landscaped front garden with a private driveway, garage and path leading to the front door.
Please note: There is an annual estate charge of £410.
Loveitts will pass any information submitted by the buyer directly to Cartwright Homes
Living / Kitchen / Dining - 8.563 x 5.335 (28'1" x 17'6") -
Lounge - 3.398 x 5.225 (11'1" x 17'1") -
Study - 2.915 x 2.035 (9'6" x 6'8") -
Utility Room - 1.768 x 1.803 (5'9" x 5'10") -
Bedroom 1 - 3.448 x 3.110 (11'3" x 10'2") -
Dressing Room - 3.885 x 2.418 (12'8" x 7'11") -
Bedroom 2 - 3.448 x 3.520 (11'3" x 11'6") -
Bedroom 3 - 2.970 x 3.515 (9'8" x 11'6") -
Bedroom 4 - 2.970 x 2.783 (9'8" x 9'1") -
