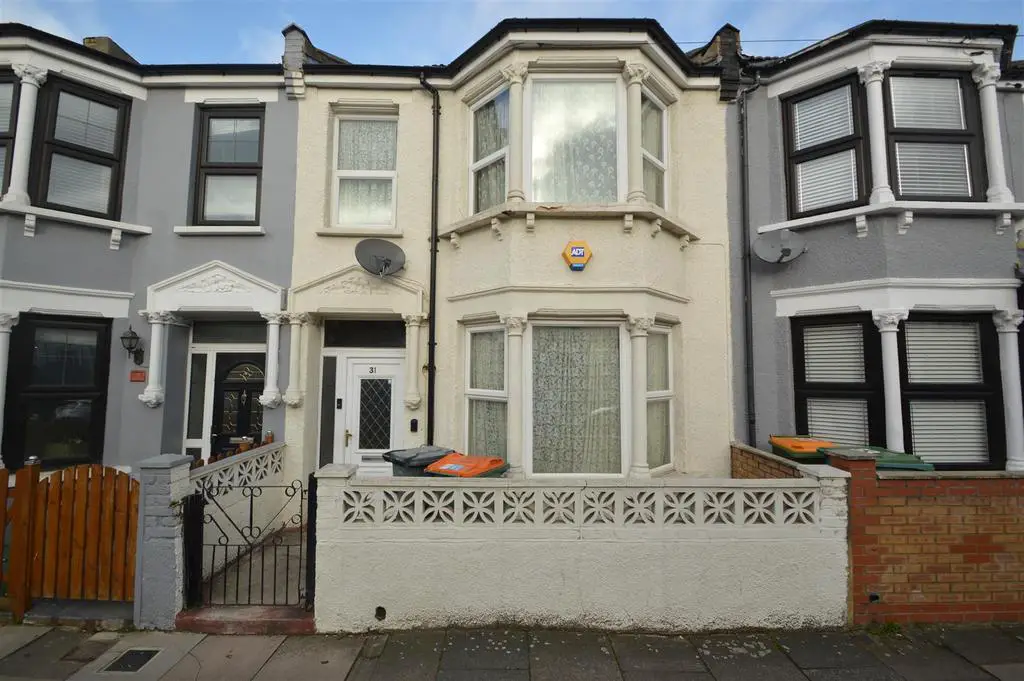
House For Sale £500,000
* GUIDE PRICE £500,000 TO £530,000 *
Sandra Davidson Estate Agents are pleased to present for sale this WELL PRESENTED FAMILY HOME on a much sought after turning in Forest Gate close to many local shops and amenities.
This WELL PRESENTED home features; Two reception rooms, FITTED KITCHEN and Utility Area on the ground floor, with THREE BEDROOMS and family bathroom on the first floor.
To the rear of the property is a LOW MAINTENANCE circa 31FT REAR GARDEN and low maintenance front garden.
The property is situated within easy reach to FOREST GATE STATION (Elizabeth Line), local transport links, local shops and amenities situated on both GREEN STREET and ROMFORD ROAD. The property also benefits from being just moments away from AZHAR ACADEMY, SANDRINGHAM PRIMARY SCHOOL and ST. ANGELA'S URSULINE SCHOOL.
This home can only be appreciated by an internal inspection and comprises:-
Entrance - Via double glazed uPVC door into entrance hall with fitted carpet, radiator, ceiling light, under stair storage, doors to:
Reception One - 4.71m x 3.70m (15'5" x 12'2") - Double glazed bay window to front with radiator under, laminate flooring, coved cornicing, ceiling light
Reception Two - 4.63m x 3.19m (15'2" x 10'6") - Double doors to rear, laminate flooring, radiator, ceiling light
Kitchen Area - 4.38m x 1.75m (14'4" x 5'9") - Range of fitted wall and base units, integrated four ring gas hob with oven under, one bowl sink with drainer, space and services for washing machine, wall-mounter boiler, tiled walls, wooden door to rear, glazed window to rear, ceiling light
First Floor Landing - Via stairs with fitted carpet, ceiling light, airing cupboard, doors to:
Bedroom 1 - 4.90m x 3.19m (16'1" x 10'6") - Double glazed bay window to front with radiator under, fitted carpet, ceiling light
Bedroom 2 - 4.48m x 3.19m (14'8" x 10'6") - Double glazed bay window to rear with radiator under, fitted carpet, ceiling light
Bedroom 3 - 3.01m x 1.79m (9'11" x 5'10") - Double glazed bay window to front with radiator under, fitted carpet, ceiling light
Bathroom - 1.71m x 1.73m (5'7" x 5'8") - Glazed window to rear, vinyl flooring, tiled walls, bathtub with power shower, low level WC, hand wash basin, ceiling light
Exterior - 9.65m (31'7") - The low maintenance rear garden is circa 31ft. To the front is a low maintenance front garden.
Additional Information - Local Authority: Newham
Council Tax Band C
EPC 70C
Agent's Note - No services or appliances have been tested by Sandra Davidson Estate Agents.
Sandra Davidson Estate Agents are pleased to present for sale this WELL PRESENTED FAMILY HOME on a much sought after turning in Forest Gate close to many local shops and amenities.
This WELL PRESENTED home features; Two reception rooms, FITTED KITCHEN and Utility Area on the ground floor, with THREE BEDROOMS and family bathroom on the first floor.
To the rear of the property is a LOW MAINTENANCE circa 31FT REAR GARDEN and low maintenance front garden.
The property is situated within easy reach to FOREST GATE STATION (Elizabeth Line), local transport links, local shops and amenities situated on both GREEN STREET and ROMFORD ROAD. The property also benefits from being just moments away from AZHAR ACADEMY, SANDRINGHAM PRIMARY SCHOOL and ST. ANGELA'S URSULINE SCHOOL.
This home can only be appreciated by an internal inspection and comprises:-
Entrance - Via double glazed uPVC door into entrance hall with fitted carpet, radiator, ceiling light, under stair storage, doors to:
Reception One - 4.71m x 3.70m (15'5" x 12'2") - Double glazed bay window to front with radiator under, laminate flooring, coved cornicing, ceiling light
Reception Two - 4.63m x 3.19m (15'2" x 10'6") - Double doors to rear, laminate flooring, radiator, ceiling light
Kitchen Area - 4.38m x 1.75m (14'4" x 5'9") - Range of fitted wall and base units, integrated four ring gas hob with oven under, one bowl sink with drainer, space and services for washing machine, wall-mounter boiler, tiled walls, wooden door to rear, glazed window to rear, ceiling light
First Floor Landing - Via stairs with fitted carpet, ceiling light, airing cupboard, doors to:
Bedroom 1 - 4.90m x 3.19m (16'1" x 10'6") - Double glazed bay window to front with radiator under, fitted carpet, ceiling light
Bedroom 2 - 4.48m x 3.19m (14'8" x 10'6") - Double glazed bay window to rear with radiator under, fitted carpet, ceiling light
Bedroom 3 - 3.01m x 1.79m (9'11" x 5'10") - Double glazed bay window to front with radiator under, fitted carpet, ceiling light
Bathroom - 1.71m x 1.73m (5'7" x 5'8") - Glazed window to rear, vinyl flooring, tiled walls, bathtub with power shower, low level WC, hand wash basin, ceiling light
Exterior - 9.65m (31'7") - The low maintenance rear garden is circa 31ft. To the front is a low maintenance front garden.
Additional Information - Local Authority: Newham
Council Tax Band C
EPC 70C
Agent's Note - No services or appliances have been tested by Sandra Davidson Estate Agents.
