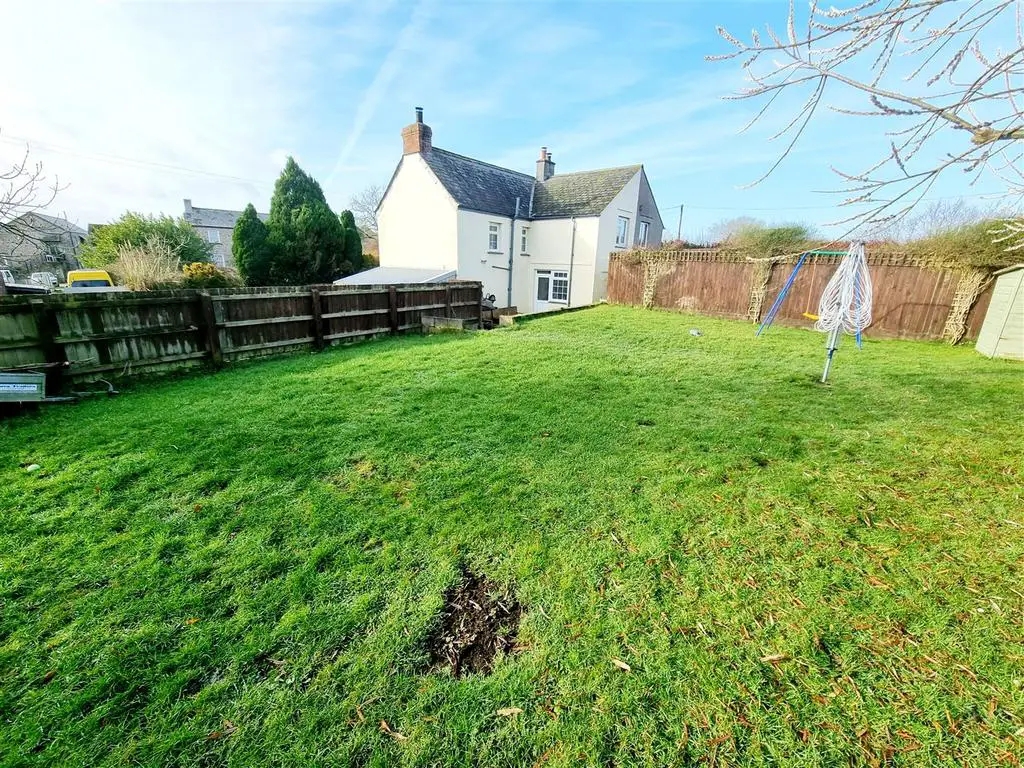
House For Sale £359,950
Situated in a semi-rural location is this 3 bedroom cottage found in excellent condition throughout. Adjoining open countryside with the added benefit of ample off-road parking and a detached stone piggery with potential (STP).
You enter the cottage through a porch into the front aspect dining room with a slate floor and wood burner to one corner. Leading off the dining room are doors through to the kitchen, sitting room and under stairs storage cupboard. The sitting room is also front aspect and has flagstone floors with an exposed stone fireplace & oak mantle housing a multi fuel wood burner. The kitchen is side aspect with a door and window overlooking the patio and garden. Our vendors replaced the kitchen last year with a tasteful 2 tone kitchen with various eye and base level units together with integrated appliances. To one corner is the stair case to the first floor.
The first floor landing has a rear aspect window. The master bedroom is a comfortable rear aspect double bedroom with an over stairs storage cupboard. Bedroom 2 is another double bedroom and is front aspect. Finally bedroom 3 is a generous single bedroom offers plenty of space for bunk beds. The bathroom has a matching 4 piece suite that includes a full length bath plus a stand alone shower enclosure.
One of the mains assets this cottage offers is ample off road parking for several vehicles. There would also be space for a motor home or boat if desired. Beyond the parking area is a detached stone barn split into 3 areas and offers purchaser potential as a home office subject to planning. Adjoining the piggery is a covered log store. The rear garden and patio are fully enclosed creating a safe environment for children and pets. Attached to the cottage is a useful workshop which is a great space to work from. Adjoining the kitchen is a patio area, ideal for outside dining. Steps lead up to an elevated garden which is level, laid to lawn and adjoins open countryside.
Entrance Porch - 1.22m x 0.96m (4'0" x 3'1") -
Dining Room - 3.81m x 3.17m (12'5" x 10'4") -
Sitting Room - 3.38m x 3.26m (11'1" x 10'8") -
Kitchen - 3.08m x 3.07m (10'1" x 10'0") -
First Floor Landing -
Bedroom 1 - 3.07m x 2.70m (10'0" x 8'10") -
Bedroom 2 - 3.17m x 2.83m (10'4" x 9'3") -
Bedroom 3 - 3.84m x 1.89m (12'7" x 6'2") -
Bathroom - 2.98m max x 1.90m (9'9" max x 6'2") -
Workshop - 4.63m x 2.19m (15'2" x 7'2") -
Services - Mains Electricity & Water.
Private Drainage.
Electric Heating.
Council Tax Band B.
You enter the cottage through a porch into the front aspect dining room with a slate floor and wood burner to one corner. Leading off the dining room are doors through to the kitchen, sitting room and under stairs storage cupboard. The sitting room is also front aspect and has flagstone floors with an exposed stone fireplace & oak mantle housing a multi fuel wood burner. The kitchen is side aspect with a door and window overlooking the patio and garden. Our vendors replaced the kitchen last year with a tasteful 2 tone kitchen with various eye and base level units together with integrated appliances. To one corner is the stair case to the first floor.
The first floor landing has a rear aspect window. The master bedroom is a comfortable rear aspect double bedroom with an over stairs storage cupboard. Bedroom 2 is another double bedroom and is front aspect. Finally bedroom 3 is a generous single bedroom offers plenty of space for bunk beds. The bathroom has a matching 4 piece suite that includes a full length bath plus a stand alone shower enclosure.
One of the mains assets this cottage offers is ample off road parking for several vehicles. There would also be space for a motor home or boat if desired. Beyond the parking area is a detached stone barn split into 3 areas and offers purchaser potential as a home office subject to planning. Adjoining the piggery is a covered log store. The rear garden and patio are fully enclosed creating a safe environment for children and pets. Attached to the cottage is a useful workshop which is a great space to work from. Adjoining the kitchen is a patio area, ideal for outside dining. Steps lead up to an elevated garden which is level, laid to lawn and adjoins open countryside.
Entrance Porch - 1.22m x 0.96m (4'0" x 3'1") -
Dining Room - 3.81m x 3.17m (12'5" x 10'4") -
Sitting Room - 3.38m x 3.26m (11'1" x 10'8") -
Kitchen - 3.08m x 3.07m (10'1" x 10'0") -
First Floor Landing -
Bedroom 1 - 3.07m x 2.70m (10'0" x 8'10") -
Bedroom 2 - 3.17m x 2.83m (10'4" x 9'3") -
Bedroom 3 - 3.84m x 1.89m (12'7" x 6'2") -
Bathroom - 2.98m max x 1.90m (9'9" max x 6'2") -
Workshop - 4.63m x 2.19m (15'2" x 7'2") -
Services - Mains Electricity & Water.
Private Drainage.
Electric Heating.
Council Tax Band B.
