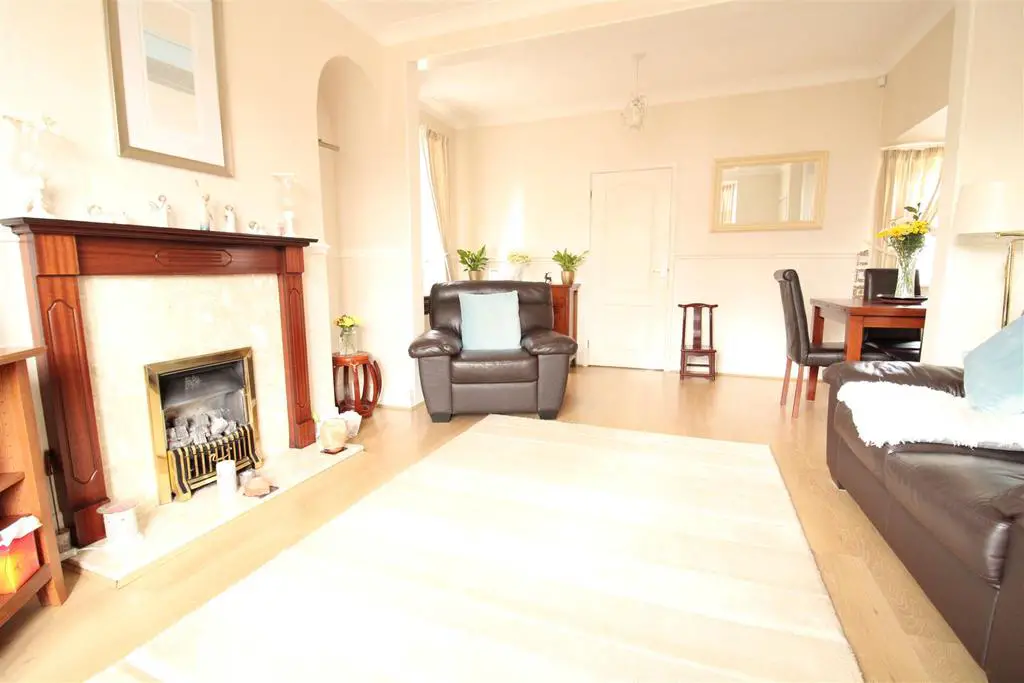
House For Sale £150,000
Occupying a pleasant position in the Harrowgate Hill area of Darlington on this popular tree lined road, this is a very well presented, detached house offering well-proportioned accommodation.
This lovely family home briefly comprises on the ground floor; entrance hallway, lounge with feature fireplace and bay window, dining area and kitchen with a range of wall floor and drawer units with the addition of a separate sitting room enjoying an outlook over the rear garden. To the first floor there are three bedrooms and a bathroom/WC. Re-fitted with a white suite and a shower. Externally there are mature gardens to the front and to the rear with the rear garden having a lawned area and a pleasant patio area. There is also a driveway for off street parking leading to the detached garage.
Davison Road is very conveniently located close to a good range of local shops and amenities including reputable schools for all age groups. A more comprehensive range of shopping and recreational facilities and amenities are available in Darlington Town Centre which is a short drive away.
TENURE: FREEHOLD
COUNCIL TAX : B
Entrance Vestibule - With staircase leading to the first floor.
Lounge - With double glazed window to the front aspect with laminate flooring and coving to the ceiling with dado rail, adam style feature fire surround with marble effect inset and hearth featuring gas fire. Double glazed window to side and rear aspect with understairs storage cupboard.
Kitchen - Re-fitted with a range of white, wall floor and drawer units with a textured sink complimentary work surfaces with partially tiled surrounds and a plumbing for an automatic washing machine, freestanding electric oven and extractor hood. Laminate flooring and wood panelling to the ceiling and double glazed window to side aspect.
Sitting Room - With double glazed french doors opening to the rear garden, with coving to the ceiling and laminate flooring with a cupboard housing the wall mounted gas central heating boiler
First Floor Landing -
Bedroom One - 4.08 x 2.06 (13'4" x 6'9") - Double glazed window to the front aspect with dado rail and laminate flooring.
Bedroom Two - 2.91 x 2.06 (9'6" x 6'9") - Double glazed window to the rear aspect, laminate flooring.
Bedroom Three - 2.00 x 3.19 (6'6" x 10'5") - A double glazed window to the side aspect with dado rail and laminate flooring.
Bathroom/Wc - Re-fitted with a white suite comprising safety panelled bath , low level WC and hand basin with over bath shower and glass shower screen, double glazed window to side aspect with partially tiled surrounds and laminate flooring with chrome heated towel rail and extractor fan.
Externally - The front garden is enclosed by a brick built wall with double wrought iron gates providing hard standing for off-street parking, gravelled display to the front for ease of maintenance and leading to the detached single garage with up and over door.
The rear garden is enclosed by timber fencing with mature shrubs lawn area and decked area.
This lovely family home briefly comprises on the ground floor; entrance hallway, lounge with feature fireplace and bay window, dining area and kitchen with a range of wall floor and drawer units with the addition of a separate sitting room enjoying an outlook over the rear garden. To the first floor there are three bedrooms and a bathroom/WC. Re-fitted with a white suite and a shower. Externally there are mature gardens to the front and to the rear with the rear garden having a lawned area and a pleasant patio area. There is also a driveway for off street parking leading to the detached garage.
Davison Road is very conveniently located close to a good range of local shops and amenities including reputable schools for all age groups. A more comprehensive range of shopping and recreational facilities and amenities are available in Darlington Town Centre which is a short drive away.
TENURE: FREEHOLD
COUNCIL TAX : B
Entrance Vestibule - With staircase leading to the first floor.
Lounge - With double glazed window to the front aspect with laminate flooring and coving to the ceiling with dado rail, adam style feature fire surround with marble effect inset and hearth featuring gas fire. Double glazed window to side and rear aspect with understairs storage cupboard.
Kitchen - Re-fitted with a range of white, wall floor and drawer units with a textured sink complimentary work surfaces with partially tiled surrounds and a plumbing for an automatic washing machine, freestanding electric oven and extractor hood. Laminate flooring and wood panelling to the ceiling and double glazed window to side aspect.
Sitting Room - With double glazed french doors opening to the rear garden, with coving to the ceiling and laminate flooring with a cupboard housing the wall mounted gas central heating boiler
First Floor Landing -
Bedroom One - 4.08 x 2.06 (13'4" x 6'9") - Double glazed window to the front aspect with dado rail and laminate flooring.
Bedroom Two - 2.91 x 2.06 (9'6" x 6'9") - Double glazed window to the rear aspect, laminate flooring.
Bedroom Three - 2.00 x 3.19 (6'6" x 10'5") - A double glazed window to the side aspect with dado rail and laminate flooring.
Bathroom/Wc - Re-fitted with a white suite comprising safety panelled bath , low level WC and hand basin with over bath shower and glass shower screen, double glazed window to side aspect with partially tiled surrounds and laminate flooring with chrome heated towel rail and extractor fan.
Externally - The front garden is enclosed by a brick built wall with double wrought iron gates providing hard standing for off-street parking, gravelled display to the front for ease of maintenance and leading to the detached single garage with up and over door.
The rear garden is enclosed by timber fencing with mature shrubs lawn area and decked area.
