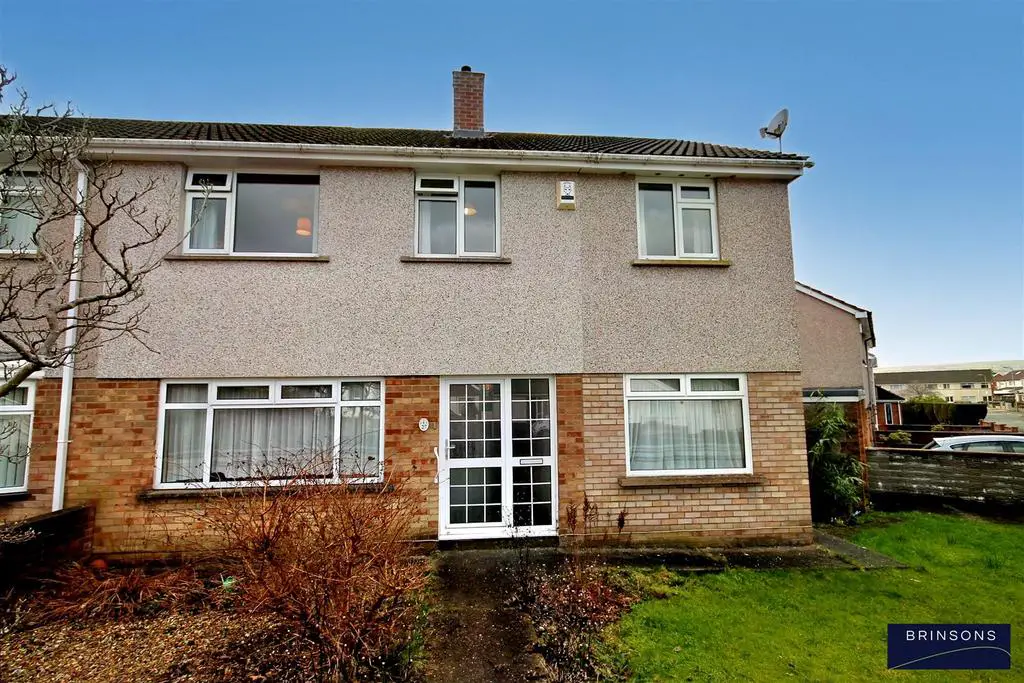
House For Sale £280,000
*FOUR BEDROOMS* NO CHAIN* SEMI DETACHED* EXTENDED* GARAGE / OFF ROAD PARKING*
Brinsons are pleased to market this spacious four bedroom semi detached house in the heart of Caerphilly.
This property is in a great location being walking distance from Caerphilly town centre.
Close to amenities and local bus and train links in to Cardiff and the valleys.
The property compromises on the ground floor an entrance hall with 2 spacious lounges either side, kitchen/ dining room, downstairs WC.
To the first floor are four bedrooms and a family bathroom.
Viewings are a must to appreciate this four bedroom house.
FREEHOLD
Council Tax - D
Entrance Hall - Double glazed upvc front door and glass panel. Fitted carpet and storage cupboard. Stairs to first floor landing.
Lounge - 3.96m x 4.42m (13'0 x 14'6 ) - Double glazed window to front. Textured ceilings. Double paneled wall mounted radiator. Gas fireplace and brock surround with shelving to the corner. Fitted carpet and power points.
Kitchen/ Dining Room - 5.64m x 1.22m (18'6 x 4'0) - Spacious kitchen diner with matching wall and base units, complimentary work surfaces over. Fitted electric oven and gas hob. Stainless steel single bowl sink and drainer with mixer tap over. Double glazed sliding doors to back patio and double glazed windows above sink. Smooth ceilings and spotlights. Tiled flooring in the kitchen and carpet separating the dining area. Power points.
Downstairs Wc - Low level WC. Hand wash basin. Double glazed window to side. Wall mounted radiator.
Sitting Room - 2.69m x 3.18m (8'10 x 10'5) - Double glazed window to front. Textured ceilings, wall mounted radiator and power points.
Bedroom One - 2.72m x 3.94m (8'11 x 12'11) - Double glazed window to front. Walk through wardrobe/storage space. Textured ceilings. Wall mounted radiator and power points.
Bedroom Two - 3.02m x 3.51m (9'11 x 11'6) - Double glazed window to front. Wall mounted radiator. Power points.
Bedroom Three - 3.23m x 2.82m (10'7 x 9'3) - Double glazed window to rear. Fitted wardrobes. Power points. Wall mounted radiator.
Bedroom Four - 2.49m x 2.08m (8'2 x 6'10) - Double glazed window to front. Storage cupboard over the stairs. Wall mounted radiator and power points.
Bathroom - 2.13m'1.52m x1.70m (7''5 x5'7) - Tiled walls. Double glazed obscured window to rear. Low level WC. Hand wash basin and vanity unit. Bath with over head electric shower. Wall mounted radiator.
Outside - Low maintenance, easy to keep garden with a patio leading to grass.
Garage - Garage to the side of the property with off road parking to front.
Brinsons are pleased to market this spacious four bedroom semi detached house in the heart of Caerphilly.
This property is in a great location being walking distance from Caerphilly town centre.
Close to amenities and local bus and train links in to Cardiff and the valleys.
The property compromises on the ground floor an entrance hall with 2 spacious lounges either side, kitchen/ dining room, downstairs WC.
To the first floor are four bedrooms and a family bathroom.
Viewings are a must to appreciate this four bedroom house.
FREEHOLD
Council Tax - D
Entrance Hall - Double glazed upvc front door and glass panel. Fitted carpet and storage cupboard. Stairs to first floor landing.
Lounge - 3.96m x 4.42m (13'0 x 14'6 ) - Double glazed window to front. Textured ceilings. Double paneled wall mounted radiator. Gas fireplace and brock surround with shelving to the corner. Fitted carpet and power points.
Kitchen/ Dining Room - 5.64m x 1.22m (18'6 x 4'0) - Spacious kitchen diner with matching wall and base units, complimentary work surfaces over. Fitted electric oven and gas hob. Stainless steel single bowl sink and drainer with mixer tap over. Double glazed sliding doors to back patio and double glazed windows above sink. Smooth ceilings and spotlights. Tiled flooring in the kitchen and carpet separating the dining area. Power points.
Downstairs Wc - Low level WC. Hand wash basin. Double glazed window to side. Wall mounted radiator.
Sitting Room - 2.69m x 3.18m (8'10 x 10'5) - Double glazed window to front. Textured ceilings, wall mounted radiator and power points.
Bedroom One - 2.72m x 3.94m (8'11 x 12'11) - Double glazed window to front. Walk through wardrobe/storage space. Textured ceilings. Wall mounted radiator and power points.
Bedroom Two - 3.02m x 3.51m (9'11 x 11'6) - Double glazed window to front. Wall mounted radiator. Power points.
Bedroom Three - 3.23m x 2.82m (10'7 x 9'3) - Double glazed window to rear. Fitted wardrobes. Power points. Wall mounted radiator.
Bedroom Four - 2.49m x 2.08m (8'2 x 6'10) - Double glazed window to front. Storage cupboard over the stairs. Wall mounted radiator and power points.
Bathroom - 2.13m'1.52m x1.70m (7''5 x5'7) - Tiled walls. Double glazed obscured window to rear. Low level WC. Hand wash basin and vanity unit. Bath with over head electric shower. Wall mounted radiator.
Outside - Low maintenance, easy to keep garden with a patio leading to grass.
Garage - Garage to the side of the property with off road parking to front.