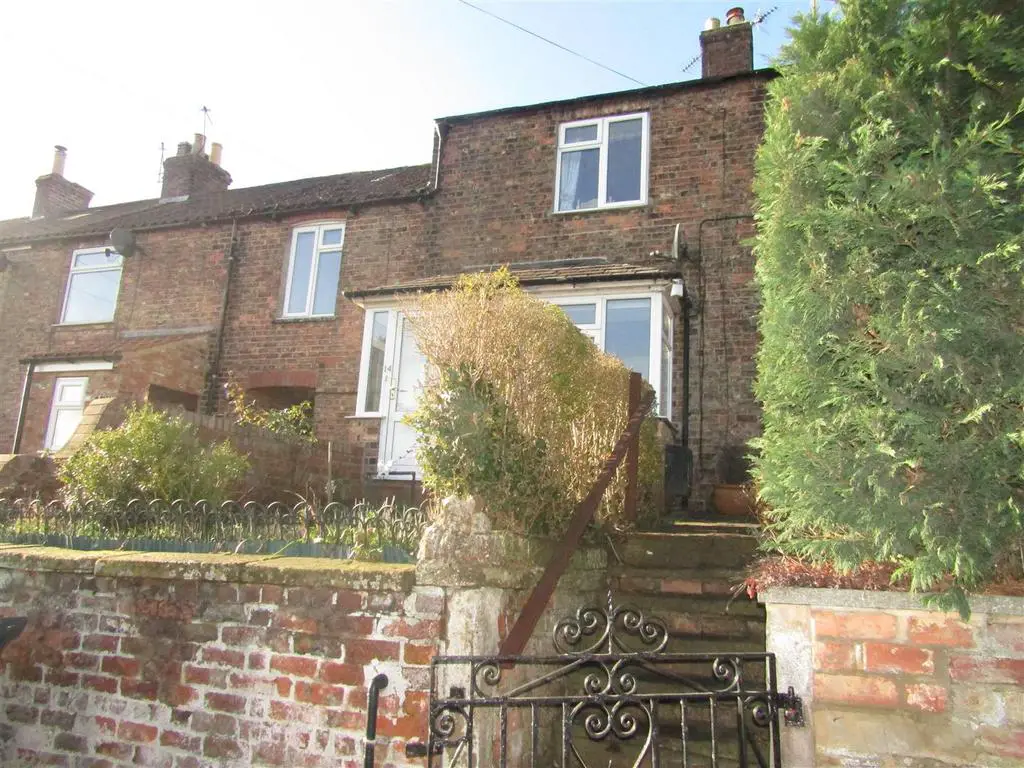
House For Sale £200,000
LOVELY THREE BEDROOM COTTAGE NOW IN NEED OF COSMETIC IMPROVEMENTS
TWO RECEPTION ROOMS, KITCHEN, PANTRY AND STORE ROOM, FIRST FLOOR BATHROOM
REAR ENCLOSED GARDEN WITH SHED AND BRICK STORE
EXCELLENT LOCAL FACILITIES BOROUGHBRIDGE WITHIN WALKING DISTANCE
OPEN VIEWS TO THE FRONT
NO ONWARD CHAIN EPC TO FOLLOW COUNCIL TAX BAND C.
Description - This interesting 19th century period property offers pleasantly proportioned accommodation allowing for scope for some personal adaptation. The gas central heated accommodation which further benefits from part PVCu double glazing comprises over two floors as follows; Front porch, dining room, sitting room, kitchen, walk in larder, three bedrooms and bathroom. Attractive cottage gardens to the front and rear. Timber garden shed and useful brick outbuilding. Kirby Hill is situated approximately a mile from the historic market town of Boroughbridge and enjoys convenient access for the A1, Leeds, York and Harrogate. VIEWING HIGHLY RECOMMENEDED.
Location - Kirby Hill is a small village which is convenient for Boroughbridge and for commuting, there is a primary school and a public house in the village. The most attractive town of Boroughbridge boasts a traditional High Street of independent shops, plus services, a supermarket and a choice of public houses. There are also schools for primary and secondary ages, including highly sought after RIPON Grammar School in the town along with leisure facilities, riverside, canal and marina, plus superb countryside nearby. The cathedral city of Ripon, spa town of Harrogate and historic city of York are within easy reach and offer more extensive amenities. The A1 is convenient and gives access along with a number of speedy A roads, to the key business centres and motorway network of the region.
Porch - Windows to side. Access door into the lounge
Lounge - 4.91 3.47 (16'1" 11'4") - Square bay to the front elevation, stairs to first floor, central heating radiator
Dining Room - 3.82 x 2.53 (12'6" x 8'3") - With window to the rear elevation, feature fire surround, access to the kitchen
Kitchen - 2.18 x 2.53 (7'1" x 8'3") - With window to the side elevation, fitted base and wall units, inset sink and drainer, wall mounted gas boiler.
Storage/ Larder Cupboards -
Landing - With walk in storage cupboard
Bedroom 1 - 3.54 x 3.52 (11'7" x 11'6") - With window to the front elevation, fitted wardrobes and central heating radiator.
Bedroom 2 - 2.89 x 3.67 (9'5" x 12'0") - With window to the rear elevation, fitted wardrobes, built in cupboard and central heating radiator.
Bedroom 3 - 2.13 x 3.15 (6'11" x 10'4") - With window to the front elevation
Bathroom - 1.78 x 3.51 (5'10" x 11'6") - With two windows to the rear elevation, bath, wash basin, low flush WC and central heating radiator.
Outside - Access to the rear under the arch, Enclosed rear garden with shed and brick outbuilding, mainly laid to lawn with path and wall boundary to the lane. Open aspect to the front with established borders.
TWO RECEPTION ROOMS, KITCHEN, PANTRY AND STORE ROOM, FIRST FLOOR BATHROOM
REAR ENCLOSED GARDEN WITH SHED AND BRICK STORE
EXCELLENT LOCAL FACILITIES BOROUGHBRIDGE WITHIN WALKING DISTANCE
OPEN VIEWS TO THE FRONT
NO ONWARD CHAIN EPC TO FOLLOW COUNCIL TAX BAND C.
Description - This interesting 19th century period property offers pleasantly proportioned accommodation allowing for scope for some personal adaptation. The gas central heated accommodation which further benefits from part PVCu double glazing comprises over two floors as follows; Front porch, dining room, sitting room, kitchen, walk in larder, three bedrooms and bathroom. Attractive cottage gardens to the front and rear. Timber garden shed and useful brick outbuilding. Kirby Hill is situated approximately a mile from the historic market town of Boroughbridge and enjoys convenient access for the A1, Leeds, York and Harrogate. VIEWING HIGHLY RECOMMENEDED.
Location - Kirby Hill is a small village which is convenient for Boroughbridge and for commuting, there is a primary school and a public house in the village. The most attractive town of Boroughbridge boasts a traditional High Street of independent shops, plus services, a supermarket and a choice of public houses. There are also schools for primary and secondary ages, including highly sought after RIPON Grammar School in the town along with leisure facilities, riverside, canal and marina, plus superb countryside nearby. The cathedral city of Ripon, spa town of Harrogate and historic city of York are within easy reach and offer more extensive amenities. The A1 is convenient and gives access along with a number of speedy A roads, to the key business centres and motorway network of the region.
Porch - Windows to side. Access door into the lounge
Lounge - 4.91 3.47 (16'1" 11'4") - Square bay to the front elevation, stairs to first floor, central heating radiator
Dining Room - 3.82 x 2.53 (12'6" x 8'3") - With window to the rear elevation, feature fire surround, access to the kitchen
Kitchen - 2.18 x 2.53 (7'1" x 8'3") - With window to the side elevation, fitted base and wall units, inset sink and drainer, wall mounted gas boiler.
Storage/ Larder Cupboards -
Landing - With walk in storage cupboard
Bedroom 1 - 3.54 x 3.52 (11'7" x 11'6") - With window to the front elevation, fitted wardrobes and central heating radiator.
Bedroom 2 - 2.89 x 3.67 (9'5" x 12'0") - With window to the rear elevation, fitted wardrobes, built in cupboard and central heating radiator.
Bedroom 3 - 2.13 x 3.15 (6'11" x 10'4") - With window to the front elevation
Bathroom - 1.78 x 3.51 (5'10" x 11'6") - With two windows to the rear elevation, bath, wash basin, low flush WC and central heating radiator.
Outside - Access to the rear under the arch, Enclosed rear garden with shed and brick outbuilding, mainly laid to lawn with path and wall boundary to the lane. Open aspect to the front with established borders.
