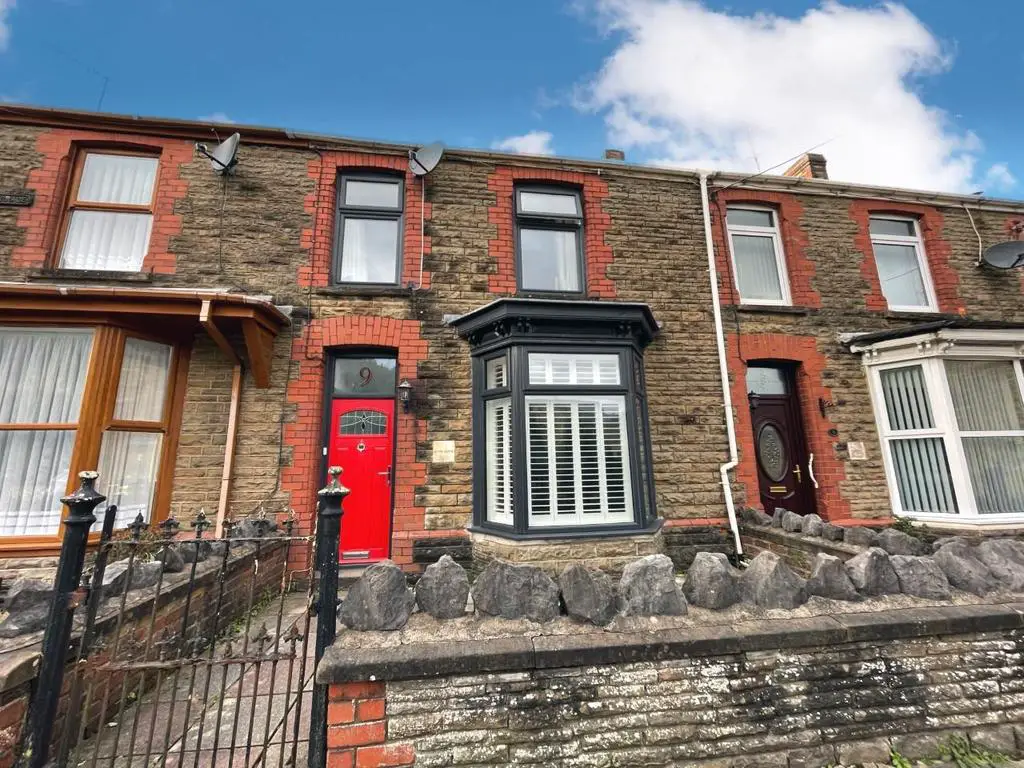
House For Sale £179,950
Situated within the popular, semi-rural village of Pontrhydyfen, close to the infamous Afan Argoed Country Park, local schools and a short drive from all amenities and facilities at Neath & Port Talbot Town Centres, a mid-terraced family home that is well presented by the present owners offering accommodation over 2 floors which benefits from full central heating and triple glazing throughout and comprises 2 reception rooms, well appointed kitchen, utility area and bathroom/w.c. to the ground floor and 3 double bedrooms, ensuite shower room and separate cloakroom/w.c. to the first floor. Outside there is a level rear garden with countryside views.
Main Dwelling -
Composite Front Entrance Door Into: - Entrance hallway with laminate flooring, radiator, coved ceiling, stairs to first floor.
Lounge - 3.83m x 3.72m (12'6" x 12'2") - With fitted log burner to fireplace on stone hearth, coved ceiling, triple glazed bay window to front, laminate flooring, radiator.
Another Aspect Of Lounge -
Living Room - 4.52m x 3.25m (14'9" x 10'7") - With fitted log burner to fireplace on stone hearth, triple glazed window to rear, radiator, laminate flooring,
Another Angel Of Living Room -
Kitchen/Breakfast Room - 3.52m x 2.95m (11'6" x 9'8") - Fitted with range of base and wall units in high-gloss cream with co-ordinating work surfaces and breakfast bar, stainless steel sink unit, integrated fridge/freezer, built-in electric oven with ceramic hob and extractor canopy over, space for washing machine, built-in storage cupboard, radiator.
Different Angle Of Kitchen/Breakfast Room -
Utility Area - 2.43m x 1.27m (7'11" x 4'1") - With some fitted base and wall units in high-gloss cream with co-ordinating work surface, tiled floor, double glazed door to rear garden.
Bathroom/W.C. - 2.29m x 2.24m (7'6" x 7'4") - With 3 piece suite in white comprising 'p' shaped bath with shower over, w.c., wash hand basin, fully tiled walls and floor, triple glazed window to side, radiator.
Another Angle Of Bathroom/W.C. -
First Floor - Split landing area.
Bedroom One - 3.87m x 3.83m (12'8" x 12'6") - With built-in cupboard, radiator. two triple glazed windows to front.
Another Angle Of Bedroom One -
Ensuite Shower Room - 2.56m x 0.96m (8'4" x 3'1") - 3 piece suite comprising quadrant shower cubicle with respatex to walls, vanity sink unit, low level w.c., fully tiled walls and floor, heated towel rail.
Another Angle Of En-Suite -
Another View Of En-Suite -
Bedroom Two - 2.980m x 2.720 (9'9" x 8'11") - With triple glazed window to rear, radiator.
Another View Of Bedroom Two -
Bedroom Three - 2.790m x 2.520m (9'1" x 8'3" ) - Dual aspect triple glazed windows to side and rear, radiator.
Another View Of Bedroom Three -
Cloakroom - With 2 piece suite in white comprising low level w.c., wash hand basin, radiator, cushion flooring, triple glazed window to side.
Outside - There is a front paved forecourt area. Enclosed and level rear garden laid to patio. Timber summer house and rear access gate.
Views From Front Of Property -
View From Rear Garden -
Main Dwelling -
Composite Front Entrance Door Into: - Entrance hallway with laminate flooring, radiator, coved ceiling, stairs to first floor.
Lounge - 3.83m x 3.72m (12'6" x 12'2") - With fitted log burner to fireplace on stone hearth, coved ceiling, triple glazed bay window to front, laminate flooring, radiator.
Another Aspect Of Lounge -
Living Room - 4.52m x 3.25m (14'9" x 10'7") - With fitted log burner to fireplace on stone hearth, triple glazed window to rear, radiator, laminate flooring,
Another Angel Of Living Room -
Kitchen/Breakfast Room - 3.52m x 2.95m (11'6" x 9'8") - Fitted with range of base and wall units in high-gloss cream with co-ordinating work surfaces and breakfast bar, stainless steel sink unit, integrated fridge/freezer, built-in electric oven with ceramic hob and extractor canopy over, space for washing machine, built-in storage cupboard, radiator.
Different Angle Of Kitchen/Breakfast Room -
Utility Area - 2.43m x 1.27m (7'11" x 4'1") - With some fitted base and wall units in high-gloss cream with co-ordinating work surface, tiled floor, double glazed door to rear garden.
Bathroom/W.C. - 2.29m x 2.24m (7'6" x 7'4") - With 3 piece suite in white comprising 'p' shaped bath with shower over, w.c., wash hand basin, fully tiled walls and floor, triple glazed window to side, radiator.
Another Angle Of Bathroom/W.C. -
First Floor - Split landing area.
Bedroom One - 3.87m x 3.83m (12'8" x 12'6") - With built-in cupboard, radiator. two triple glazed windows to front.
Another Angle Of Bedroom One -
Ensuite Shower Room - 2.56m x 0.96m (8'4" x 3'1") - 3 piece suite comprising quadrant shower cubicle with respatex to walls, vanity sink unit, low level w.c., fully tiled walls and floor, heated towel rail.
Another Angle Of En-Suite -
Another View Of En-Suite -
Bedroom Two - 2.980m x 2.720 (9'9" x 8'11") - With triple glazed window to rear, radiator.
Another View Of Bedroom Two -
Bedroom Three - 2.790m x 2.520m (9'1" x 8'3" ) - Dual aspect triple glazed windows to side and rear, radiator.
Another View Of Bedroom Three -
Cloakroom - With 2 piece suite in white comprising low level w.c., wash hand basin, radiator, cushion flooring, triple glazed window to side.
Outside - There is a front paved forecourt area. Enclosed and level rear garden laid to patio. Timber summer house and rear access gate.
Views From Front Of Property -
View From Rear Garden -
